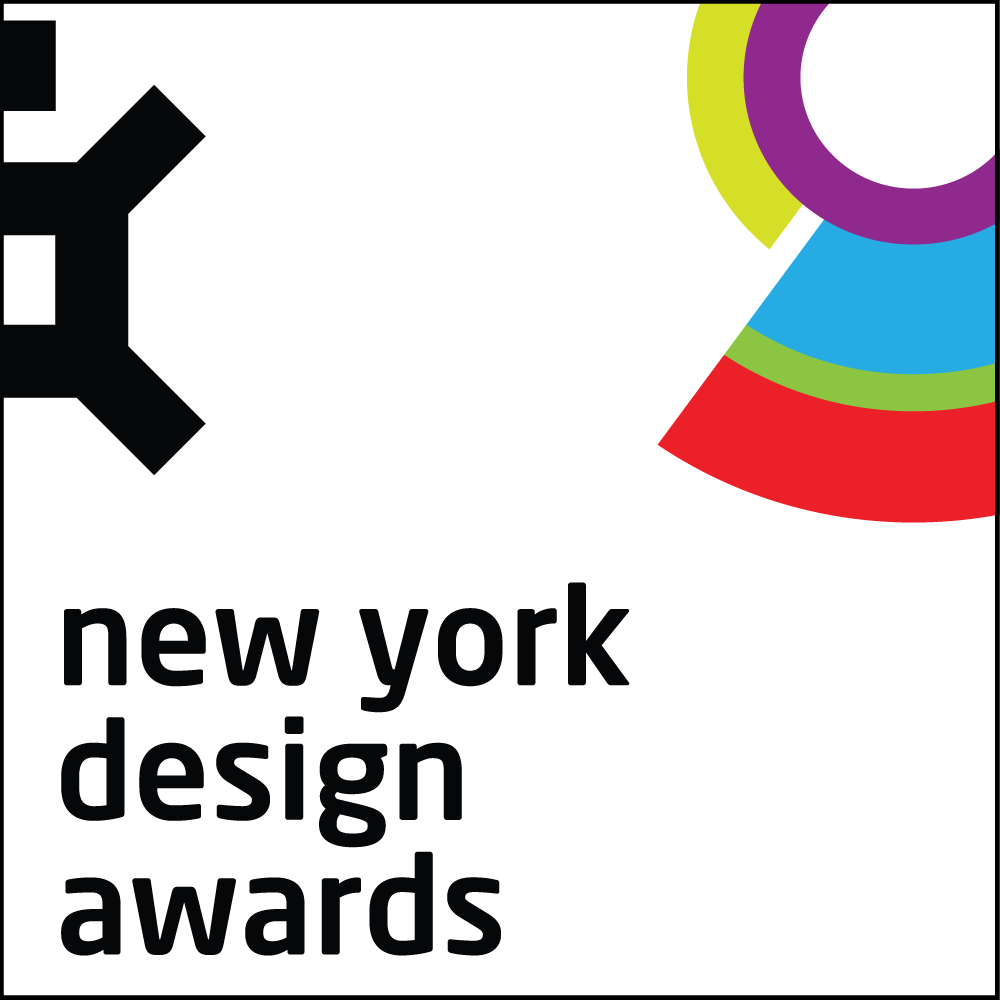







Project Overview
Bluestone Lane Coffee’s Manhattan West café is located in the heart of a new neighborhood on the west side of Manhattan that is home to a number of commercial, residential, and public developments, minutes from the High Line, Madison Square Garden, and Penn Station. Seamlessly integrated into the refined industrial-styled lobby of a residential tower, it is a one-stop-shop servicing locals.
Project Commissioner
Project Creator
Team
Architect: Carlton Architecture PC
Lighting: Lilker Associates - Lilker Lighting Group
Project Brief
The design and inspiration behind this cafe draws heavily from the surrounding neighborhood and stylish locals that live in and work around the Eugene building. Shifting slightly from the traditional Bluestone Lane experience, this cafe has a more sophisticated, dark and moody atmosphere with brass tones, industrial elements, exposed concrete floors and geometric printed wallpaper throughout. Carlton Architecture were the architects for this project.
These elements are balanced perfectly by bright green fish scale tiles from Mercury Mosaics and cushions from Australian designer, KIP&CO as well as a rotating curated selection of pieces by talented Australian artists that will also be available for purchase.
Large globe pendant lights hang above each table which creates the perfect spot to sit and relax on a velvet cushion and enjoy a coffee. In addition to the tables inside and curb side, there is a cozy corner featuring a luxurious leather couch to kick back on during our #LocalsHour – an ideal position to have a beer and read the paper or watch the news on one of two large TVs.
Project Innovation/Need
Envisioned as a New York flagship, the design of the café represents a shift from the traditional Bluestone Lane experience to a more refined atmosphere with brass tones, industrial elements, exposed concrete floors and geometric printed wallpaper throughout. In the evening, the café transitions to a nighttime lounge. Concealed, integrated lighting, bronze finished track fittings, and decorative glass pendant lights contribute to relaxing and luxurious space.
Interior Design - Hospitality
This award celebrates innovative and creative building interiors, with consideration given to space creation and planning, furnishings, finishes, aesthetic presentation and functionality. Consideration also given to space allocation, traffic flow, building services, lighting, fixtures, flooring, colours, furnishings and surface finishes.
More Details

