
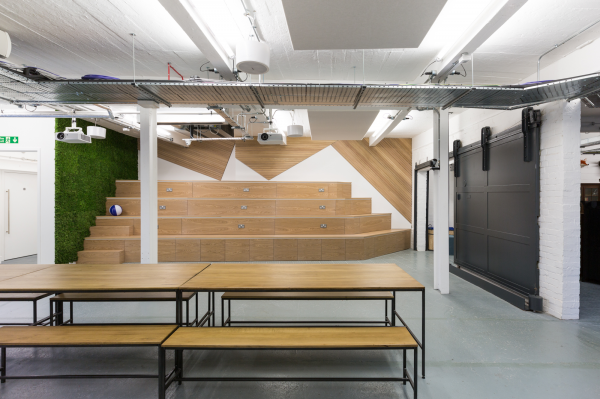

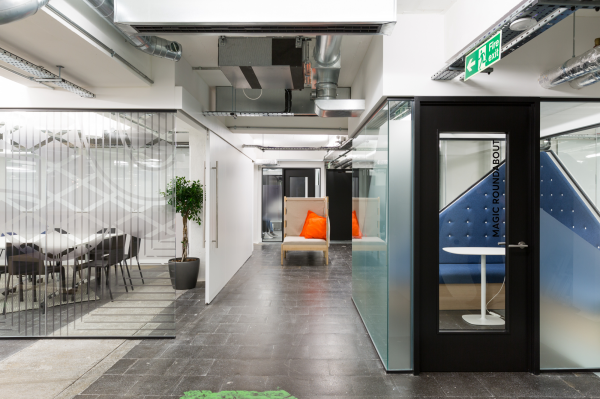
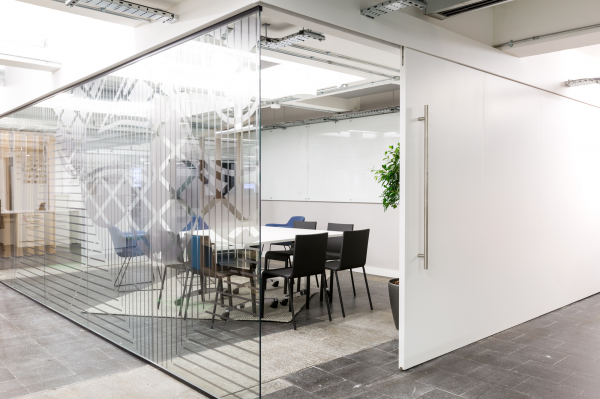
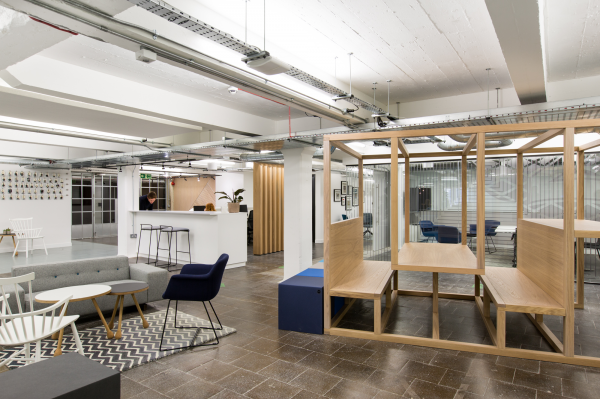
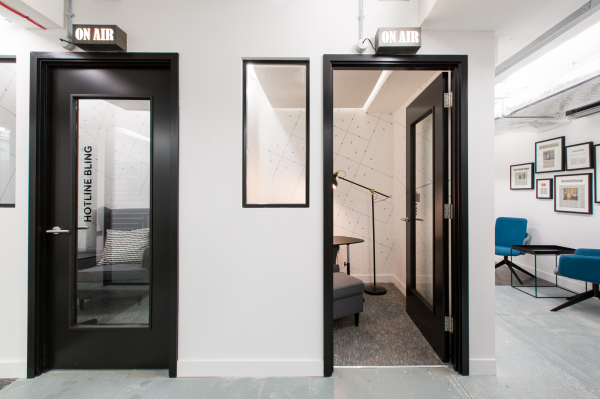
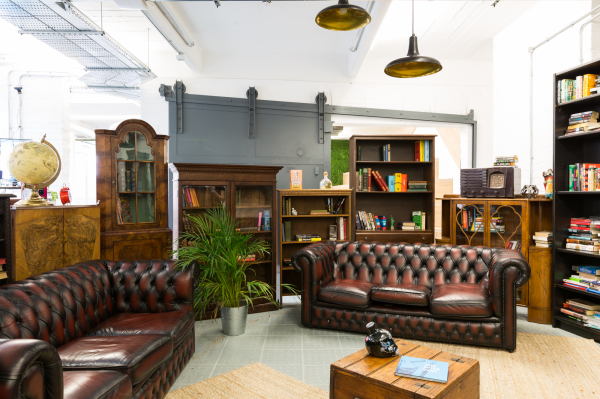
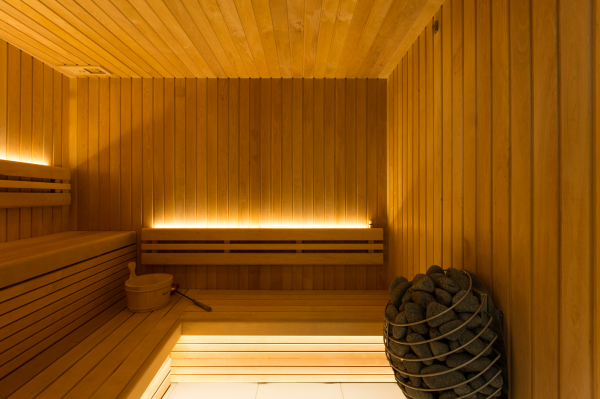

Image Credit : ThirdWay Interiors

Project Overview
As innovators in the financial services industry, TransferWise wanted an office that would best represent their growth as a business and intrinsic company values. To truly understand how the business operates and its team, ThirdWay underwent 2-3 months of employee surveys, company workshops, head of team interviews as well as physically sitting in the office surveying the space. With this research, ThirdWay were able to transform the Shoreditch based office into a sophisticated, yet diverse space for the ever-growing financial firm. Essential to this was implementing flexible working space, which would allow staff to work in teams as well as encourage their individual creativity.
Project Commissioner
Project Creator
Team
Charlotte Toon
Rob Walsh
Mike Dexter Smith
Paul Brown
Fraser Munro
Martyna Skoczek
Project Brief
TransferWise had been growing rapidly over the last few years and ThirdWay’s brief was to create an office space that would continue to grow with them and fit in with their business objectives. At the time of ThirdWay’s appointment, TransferWise was also undergoing a re-brand in order to have a more "grown up" identity – this in addition to understanding its goals as a business, were essential to the design brief.
Project Innovation/Need
TransferWise’s new office boasts a number of ‘hidden’ quirks, but also showcases contemporary and forward thinking design – a step away from workplace trends which are dominating the market. Instead, ThirdWay focused on what worked best for TransferWise, embodying their new, more sophisticated brand. The space was designed to portray beauty and simplicity and the materials used reflected this. While being in the heart of Shoreditch, the design resembled a Scandinavian paired back atmosphere, with timbers, bespoke joinery throughout and wallcoverings exclusive to TransferWise.
The time ThirdWay spent in the existing TransferWise offices was invaluable during the design brief period. This reemphasized their need for two particular design focuses – technology and space for creativity.
The Scandinavian theme also led to the implementation of the sauna and one of the project’s most quirky additions.
Design Challenge
Whilst the building itself is impressive, architecturally it was a challenging space to work with. With concrete floor, exposed ceilings, and large amounts of columns throughout the space, these aspects restricted flexibility - something TransferWise desired. As such, the final design is focused on form, shapes and simple materials, rather than through bold statements and standout features.
Given its existing layout, the building lacked solid walls and areas for whiteboards; a key element of TransferWise’s team work, which ThirdWay noticed during its time with the team. As a result, ThirdWay created additional new whiteboard areas, with transparent divides, without segmenting them from the rest of the office.
Technology is paramount to the team at TransferWise and the space had to work with the fact conference calls were a common form of meeting there. Ensuring the acoustics were able to facilitate this was extremely important. A number of the soundproofed booths were dotted around the office, allowing for this form of technology to be immersed in the day-to-day activity of the office.
In order to reinforce the company’s staff focused ethos, it was integral ThirdWay created space for employees who preferred private spaces too. Hanging cocoons provided this option, as well as an alternative, comfortable area to work in.
Sustainability
As a company, ThirdWay always request that as many building materials as possible, including timbers and plasterboards, that are used on site are FCS rated and locally sourced – this can range from the partitions themselves to the joinery installed. Having worked on both BREEAM and LEED rated projects, ThirdWay’s on site recycling policy carries out the same level. The team fully divides its waste and ensure the amount of waste sent to landfill sites is limited.
In terms of interior design, ThirdWay purposefully sourced vintage furniture rather than purchasing new. A great example of this is the library area, where vintage chesterfield sofas and other characterful pieces were found.
Interior Design - Corporate & Commercial
This award celebrates innovative and creative building interiors, with consideration given to space creation and planning, furnishings, finishes, aesthetic presentation and functionality. Consideration also given to space allocation, traffic flow, building services, lighting, fixtures, flooring, colours, furnishings and surface finishes.
More Details

