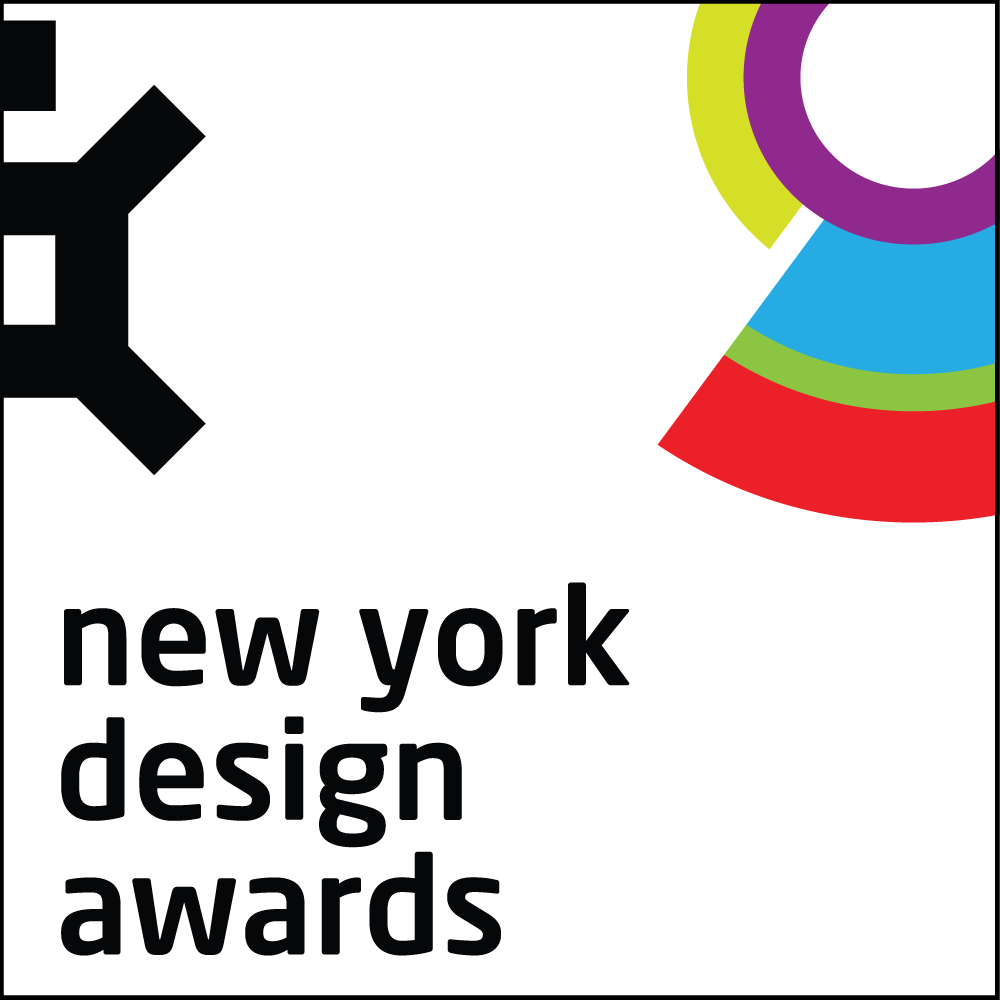









Image Credit : Eduardo Perez, Tom Maurer, Luc Massaux

Project Overview
The Switzer Group was retained by IBM to provide architectural design development services for their new Watson IoT business unit’s headquarters in Munich, Germany. This location consists of more than 10 floors in Munich’s iconic Highlight Towers. The Watson IoT Center is IBM’s first global headquarters outside the United States and is a strategically themed “Internet of Things” (IoT) facility.
IBM’s goal was to attract and retain young talents from all around the world and to create a new innovation and collaboration hub -- cognitive collaboratories -- for its international clients and partners. In order to accomplish this, they appointed a group of youth ambassadors as well as their in-house architects, to collaborate with The Switzer Group and partnering agencies to ensure the design of work flow processes were implemented.
Project Commissioner
Project Creator
Team
The Switzer Group - Interior Design
Beth Holechek - Principal in Charge
Luc Massaux - Creative Director
Lisa Silbermayr - Designer
Alexander Motvitsky - Technical
VOK DAMS Event GmbH - Project Management
Ulrike Ellmann, Project Director
Carina Pollmeier, Project Manager Overall
Richard Foulkes, Technical Project Director
Horst Kilian, Technical Director Client Experience
Nicole Schobeck, Technical Project Manager
Cedric Ebener, Creative Director
Miriam Wüstefeld, Creative Director
Ce+Co - Project Management
Cedric Ebener, Head of Creative
Miriam Wüstefeld, Creative Director
MAP – Industrial Design
Jon Marshall, Creative Director
Will Howe, Lead Designer
Paul Wolfson, Senior Designer
Jacky Chung, Designer
Universal – Architecture
Jason Holley, Creative Director
Satoshi Isono, Project Architect
Juri Nishi, Senior Designer
Michael Garnett, Senior Designer
Alexey Kostikov, Senior Designer
Elif Duztepe, Designer
Project Brief
In December 2015, IBM announced it was opening a new global HQ for its Watson Internet of Things business for customers looking to transform their operations using a combination of IoT and Watson cognitive technologies. At 2,400 square metres, IBM’s Watson IoT Headquarters is located in the Highlight Towers in Munich. An investment of over $200M has been made into the Center, it will home over 1,000 IBM employees, shared laboratories with IBM clients as well as client experience zones.
The creative brief for the project was to develop the design, architecture and experience for the ground floor Lobby and 20th floor Client Experience Zones to showcase Watson IoT technologies, present case studies and co-create with clients. The Lobby and Client Experience zones cover an area of 2,250 square meters and the ambition (which was achieved) was to develop the design, architecture and experiences and complete construction in one year.
In the Lobby, a large Communal Table functions as reception desk and workspace with built-in espresso machine. Tables around the perimeter show Watson IoT Stories. An interactive art Installation embodies the scale and growth of IoT.
The Switzer Group was responsible for designing agile spaces that provide a balanced ratio between collaborative spaces and fixed work stations. The program consists of conference rooms, open area workstations, private offices, a cafe/bistro on the 26th floor, with executives situated in open areas. Since The Switzer Group designed this space based on Germany’s building code standards, The Switzer Group had to be creative with acoustical solutions.
The Switzer Group also designed “quiet rooms” which utilize a Switzer custom made yin-yang shaped work area to accommodate privacy/focus needs. Adotta top acoustic wood panels were used throughout the space. The Switzer Group also collaborated with a German-based lighting engineer to design and install a 500 lux lighting system over all workstations.
Project Innovation/Need
Universal Design Studio created an environment that displays and teaches prospective clients how “Internet of Things” technology can be integrated into everyday life. Featured on the 20th Floor, the experience begins with a large plinth showing hundreds of IoT devices from a BMW i8. The installation shows that billions of devices are connected to the internet.
A custom-built moving archive unit contains several hundred books printed with actual data from the sensors captured over 60 seconds. Embedded digital displays behind the books visualize data. The bookshelf represents the scale of data that IoT produces.
Visitors then gather around a large circular plinth to view Watson IoT case studies studies presented using mixed reality. The space then transforms into a co-create area, the plinth opens revealing chairs and drops down automatically to form a meeting table.
Design Challenge
A major design challenge was designing a facility to support “Internet of Things” technology that adhered to German Building Code and building footprint restrictions. The IOT facility supports five distinct groups spread across eleven floors. The Switzer Group had to design a workplace that created a community atmosphere while supporting the concept of connecting any and all devices to one internet network. Additionally, the workplace environment had to appeal to a diverse IBM global staff that was relocated to Germany.
Sustainability
There were no sustainability elements to this project.
Interior Design - International Corporate
This award celebrates innovative and creative building interiors, with consideration given to space creation and planning, furnishings, finishes, aesthetic presentation and functionality. Consideration also given to space allocation, traffic flow, building services, lighting, fixtures, flooring, colours, furnishings and surface finishes.
More Details

