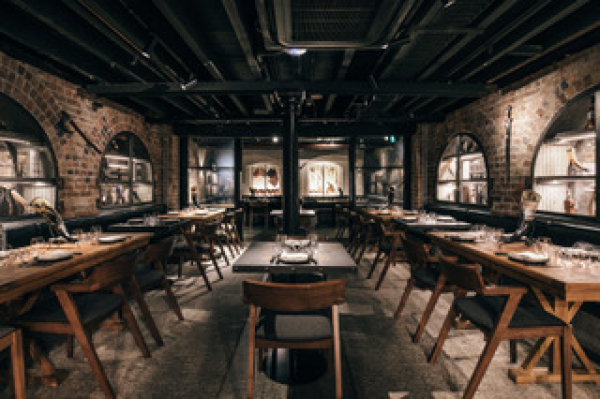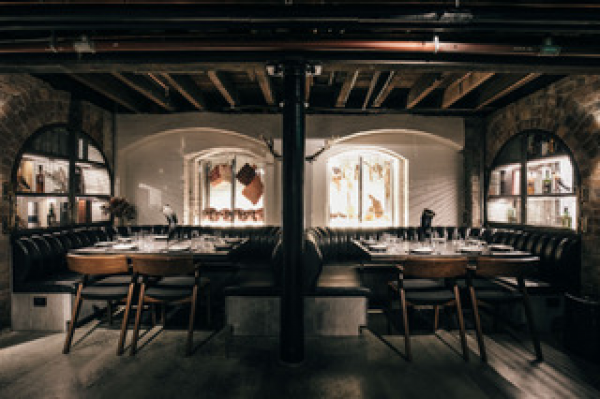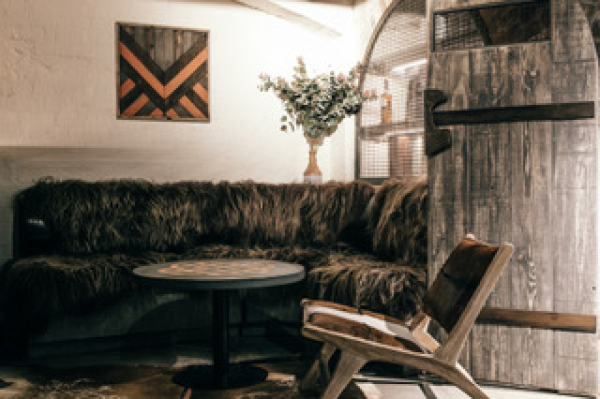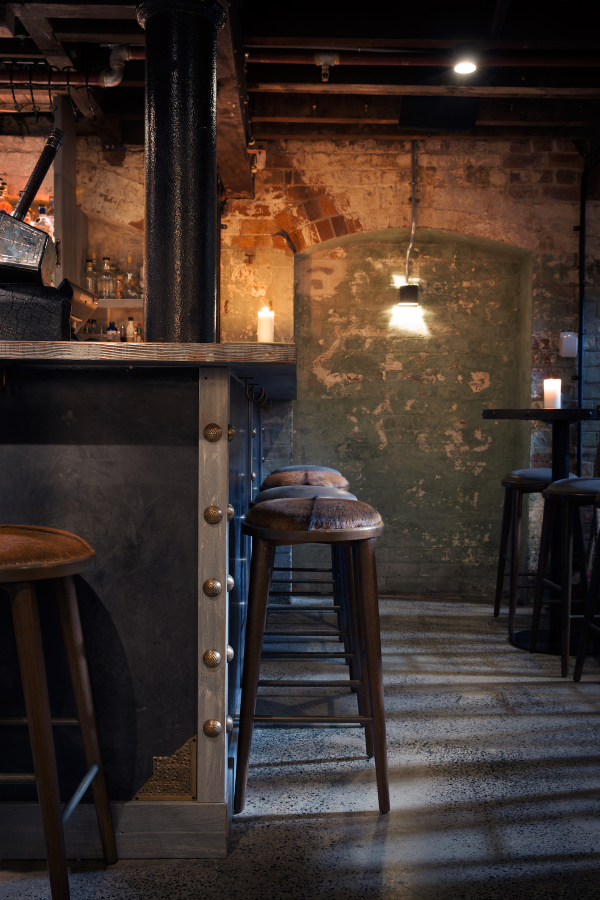







Image Credit : Jennifer Soo & Elise Hassey

Project Overview
This was a unique project and an opportunity to really go over the top. Mjolner recalls the dining halls in Valhalla, the Viking heaven. As diners descend into the space under a historic tobacco factory in Sydney’s Redfern, they are transported to another world. From the discrete entry door marked with a delicate metal representation of Thor’s Hammer to the bow of a Viking longboat, the details are everything.
Project Commissioner
Project Creator
Team
Alex Zabotto Bentley
Peter Harley
Jaimi-Lee Wheelwright
Jenni Munster
Jason Jowett
Lucy Erasmus Green
Project Brief
Sven Almenning and his team at Speakeasy Group asked us to design a restaurant to work with their concept of a high quality roastery. In Norse legend, Mjolner is the name of Thor’s mighty hammer, and the starting point for our concept. It is nothing like a Viking theme bar. As the client explains, it’s more that Thor is here and he's homesick, so he built a bar to re-live the merriment of Valhalla but it's still 2017 and it's still in Australia.
A strong story emerged, fusing history, mythology and modern dining, which became our reference for the intricate design details and custom elements, using both the latest technologies and the oldest crafting methods. The client also asked us to design a spectacular carving station that would become a signature element and a memorable part of a night out at Mjolner. The station features a gigantic wooden carving board and a large brass Yggdrasil motif, the Viking tree of life.
Project Innovation/Need
Using the original Federation brick arches and kilns, we created a natural flow of zones for casual dining, a bar area, a second private bar for events, a carving station and a showcase refrigerator to display the restaurant’s renowned cured and smoked meats. Some arches were fitted with seating or lockable steel cabinets. A private dining area was separated by steel casement doors, echoing the industrial heritage of the building.
To house over 600 whiskeys, we built movable shelving units that rotate to reveal more spirits, and installed over 12 meters of custom, hand-carved brass drip tray covers into the bar top. The bar was carved from beautifully aged, recycled Oregon timber, finished with a custom patina combining zinc and pigment powder to produce a subtle Nordic grey, accented with brass nails, studs and corner pieces, custom decorated with runic motifs. The fascia was hand-finished in pigment paint and patinated with wax, making it seem almost luminous in the soft light.
Design Challenge
We took inspiration from both the client’s Scandinavian heritage, and the spectacular underground space, formerly the New York & Brooklyn Tobacco Factory, built in Redfern in 1889. The basement originally housed the kilns for drying tobacco leaves, and the original brick arches, opened up a host of possibilities when it came to designing the layout. We had to work with quite a restrictive space, utilising the kilns and arches for seating and storage. We designed the bar to interlock with the original steel columns of the space, which are an essential part of the building structure. They appear to grow out of the bar top, creating a natural focus. With an emphasis on roasted meats, around 600 whiskeys, and niche craft beers, it was important that the space didn’t feel too blokey. We balanced masculine and feminine elements, using soft natural tones and textures from rough-hewn woods to sand-washed, pigmented fabrics, ornate metal engravings and soft yak furs to create a luxe, inviting environment.
Sustainability
The original structure was preserved and strengthened, re-using the materials as much as possible, but updating when necessary for comfort and safety. We left the century old wall and layers of original building finishes in the entrance vestibule, so that patrons can see all the original building materials layered like an archeological dig, as they make their way down the new European Oak stairs. Recycled timbers, natural pigments and unbleached linens along with hand sourced vintage artifacts, enhance the authentic atmosphere.
Interior Design - Hospitality - Luxury
This award celebrates innovative and creative building interiors, with consideration given to space creation and planning, furnishings, finishes, aesthetic presentation and functionality. Consideration also given to space allocation, traffic flow, building services, lighting, fixtures, flooring, colours, furnishings and surface finishes.
More Details

