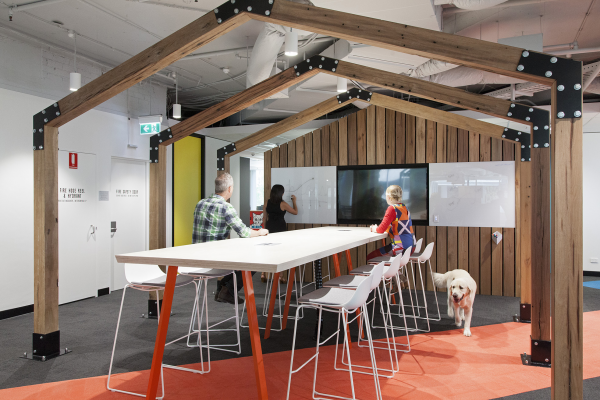
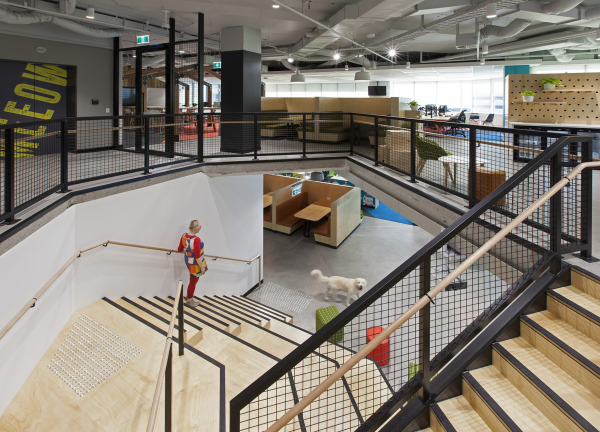
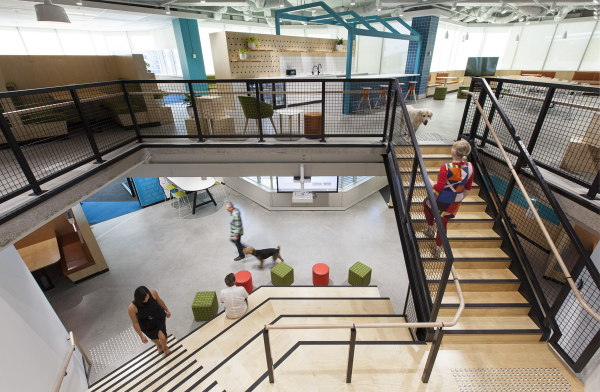
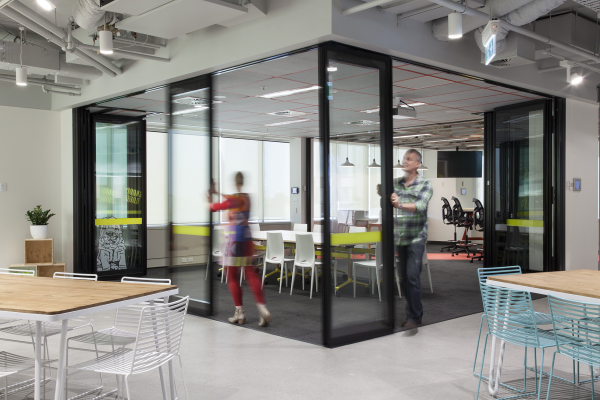


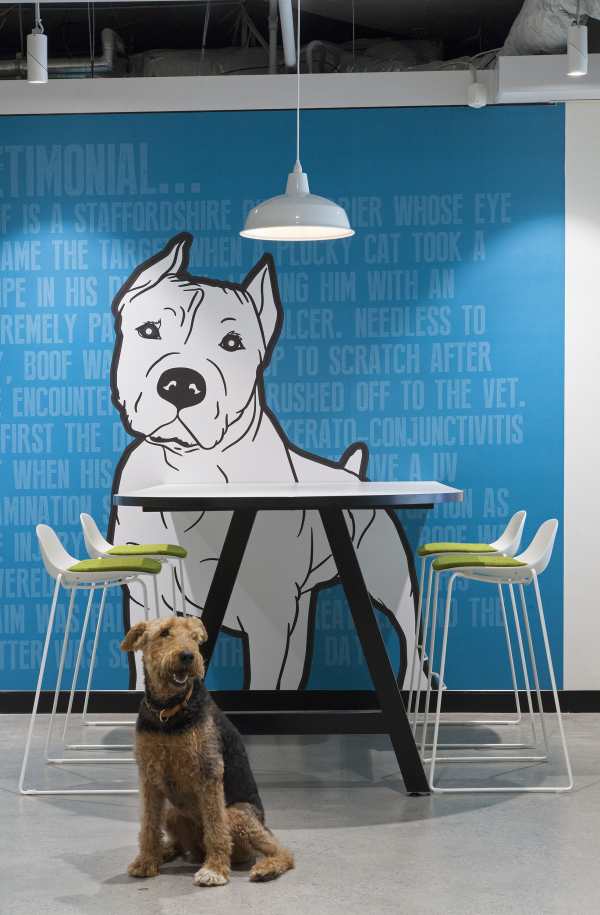
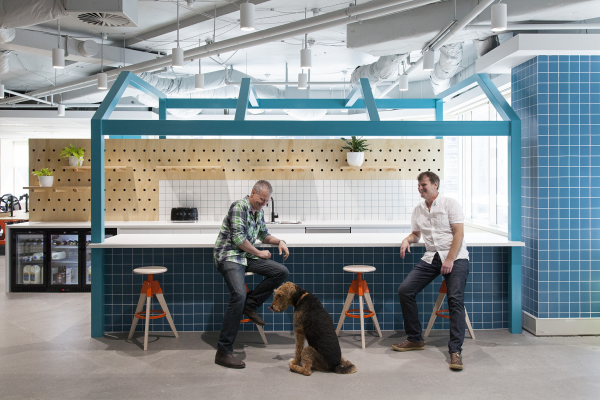

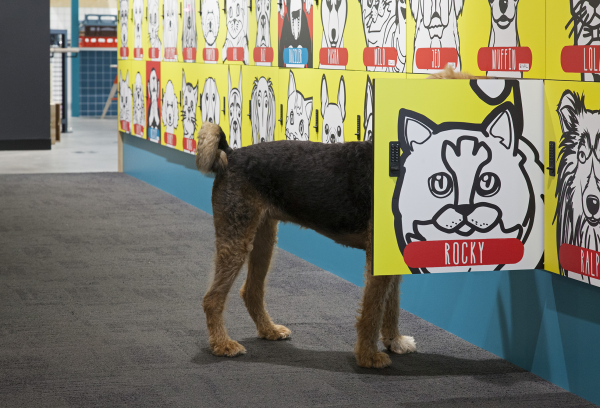
Image Credit : Andrew Worssam
Project Overview
PetSure is a pet insurance company that pushes the concept of a pet-friendly workplace to new heights. The interior design considerations included kennel inspired meeting places, designer cat enclosures and giant pet-inspired environmental graphics. It puts the play into productivity and is a workplace that brings joy to both pets (and their owners), benefitting all employees and creating a positive workplace culture.
Project Commissioner
Project Creator
Team
Monika Branagan, Kristy Lee, Kat Watkins, Ali McShane
Project Brief
The Bold Collective was appointed to transform the PetSure workplace that sat across levels 1-2 at 465 Victoria Avenue Chatswood within the head office for parent company Hollard Insurance. The brief included an interconnecting stair to create greater connectivity across the business units. This became an opportunity to design a collaborative tiered seating amphitheatre for all staff presentations & informal meetings. PetSure recognised a need for multiple collaborative meeting spaces and identified most meetings did not require isolation which allowed for a number of open informal meeting booths, high benches & brainstorming areas.
There are many playful and bespoke elements to the workplace, including kennel inspired meeting spaces, oversized environmental pet graphics & locker fronts, cat enclosures & a pet lounge area. Key to the design is the integration of environmental graphics within the workplace including the ‘Petimonials’ by pets who benefited from pet insurance. As a multi-disciplinary studio, we were able to integrate these seamlessly into the design and they become a real feature of the new workplace. Pet lounge areas, kennel-inspired meeting spaces and oversized environmental pet graphics combine within the collaborative and open working spaces to bring a great element of fun to the genuinely pet-friendly workplace. It’s a multi-functional and collaborative environment that reflects the company’s ideals and gives employees (and their pets) the opportunity to thrive.
Project Innovation/Need
There have been many studies that show the benefits of pets on stress levels and productivity, but ensuring a workplace is genuinely pet-friendly requires some consideration and very specific design choices. In this instance, there was a conscientious acknowledgement of both dog and cat owners and no bias ensured a custom-built ‘designer’ cat enclosure as a feature of the new space (although we can’t tell you exactly how that has worked out when the dogs are on site!). Perhaps this could just be the next big thing in workplace design... it’s certainly creating a buzz in the media and is one of our most requested workplaces for publications from around the world.
Petimonial from dogs Tess & Bingo (shown in the photos): “Woof! We couldn’t be happier!”
Design Challenge
PetSure is a great example of a design-driven workplace. It is an intelligent and playful response to a very well researched brief that gets to the core requirements of the client. The new workplace reflects the company’s values and very function, as well as the needs of the employees to work in an open and collaborative environment. Design elevates these considerations into a contemporary and cutting-edge workplace that increases productivity whilst still maintaining a sense of fun and play - increasingly essential features of a happy work environment.
Sustainability
Designing with key materials such as plywood that are from renewable sources, lessens the environmental impact of the PetSure workplace.
Interior Design - Corporate & Commercial
This award celebrates innovative and creative building interiors, with consideration given to space creation and planning, furnishings, finishes, aesthetic presentation and functionality. Consideration also given to space allocation, traffic flow, building services, lighting, fixtures, flooring, colours, furnishings and surface finishes.
More Details

