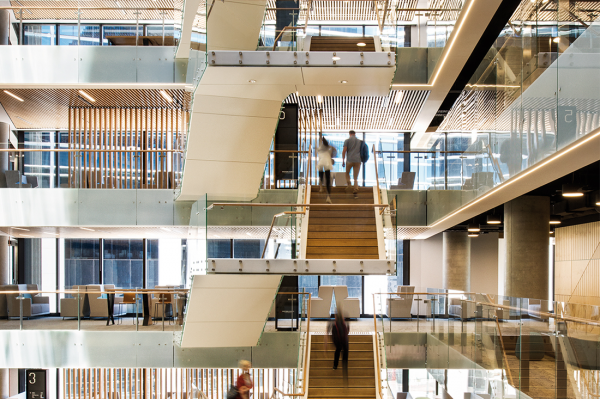






Project Overview
Situated in the heart of the Parramatta CBD, Western Sydney University (WSU) is a pivotal campus connected to business and the community; a showpiece for a blended learning pedagogy in a future-focused, spatially diverse and student-centred environment.
The campus offers a vertical learning environment designed to foster interaction, collaboration and partnerships with local business and industry. Centred on the concept of “me (student), we (university), us (community)”, the interiors concept was developed to blur the lines between a traditional commercial office tower and a functional university campus.
Project Commissioner
Project Creator
Team
Adrian Stasi, Alan Duffy, Alex Wessling, Amanda Stanaway, Claire Smith, Georgia Singleton, Jo Dane, Kiriah Shead, Pablo Albani, Silvia Cupik
Project Brief
Woods Baggot were asked to create a flexible, adaptable learning environment in a high-rise building that had been designed as a commercial building for workplace. WSU wanted to explore a vertical campus model, so from a design perspective, we needed to respond in agile ways to how WSU wanted to occupy the building.
The building accommodation changed from the School of Law to the School of Business and the School of Engineering, which all had very different needs for their educational environments. The result was an adaptable approach for learning spaces that could accommodate any faculty, with a focus on integrating technology and improving collaboration. As designers, it was about creating a learning experience for the students, where it is exciting as well as educational.
Project Innovation/Need
WSU is one of the first vertical University campus designs in the NSW tertiary education sector. With taller buildings comes the issue of access between many floors stacked on top of each other. Successful connection between floors is a fundamental requirement for a successful vertical campus.
At WSU a continuous void and generous staircase connect every floor to enable visual sight and physical access across eight levels. This allows for more opportunities for people to interact throughout the building, creating opportunities for discovery by providing a social environment where individuals can connect with each other.
Design Challenge
Collaboration is all about having opportunities to share ideas. We like to call the WSU classrooms ‘active or flipped classrooms’. A flipped classroom is where students study online content before they arrive to class so that the classroom becomes an immersive experience where one can apply the knowledge they have already learned prior. We ended up calling these rooms “studios” during the design process, which better reflected the collaborative activities within them.
The design deliberately approached the formal spaces as physical objects that could define space on any given floor plate. We could then express these objects through materiality and form. Routed plywood was used as the skin for these studio pods, which added a natural material to the interior finishes and a grounding element to the large floor plates.
By activating the edges of the studios with multiple uses such as storage we’ve introduced a variety of opportunities for social engagement between students and academics, breaking down traditional barriers in tertiary buildings. This is fantastic for peer-to-peer interaction but also the serendipity that comes with spontaneously meeting for a conversation or bumping into an academic at a locker wall.
Interior Design - Public or Institutional
This award celebrates innovative and creative building interiors with consideration given to space creation and planning, furnishings, finishes and aesthetic presentation. Consideration also given to space allocation, traffic flow, building services, lighting, fixtures, flooring, colours, furnishings and surface finishes.
More Details

