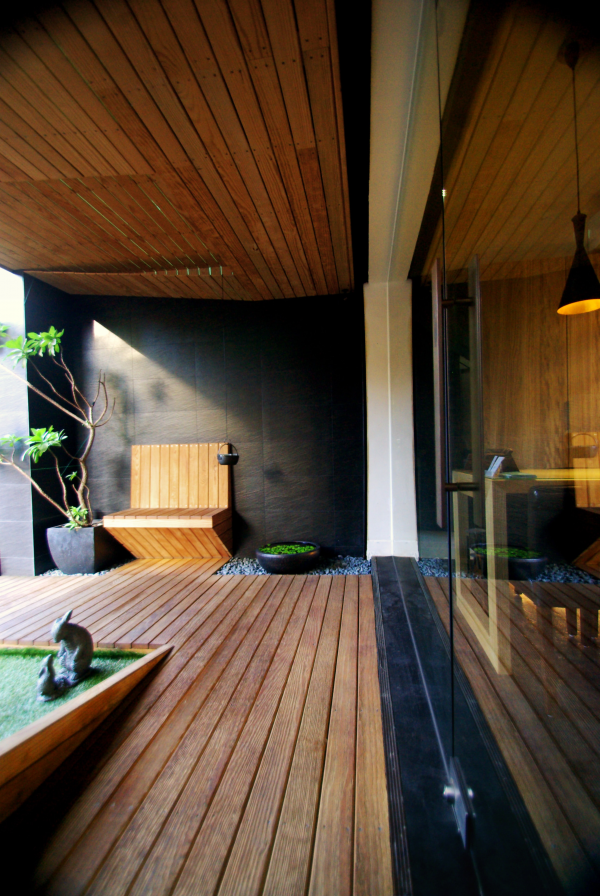




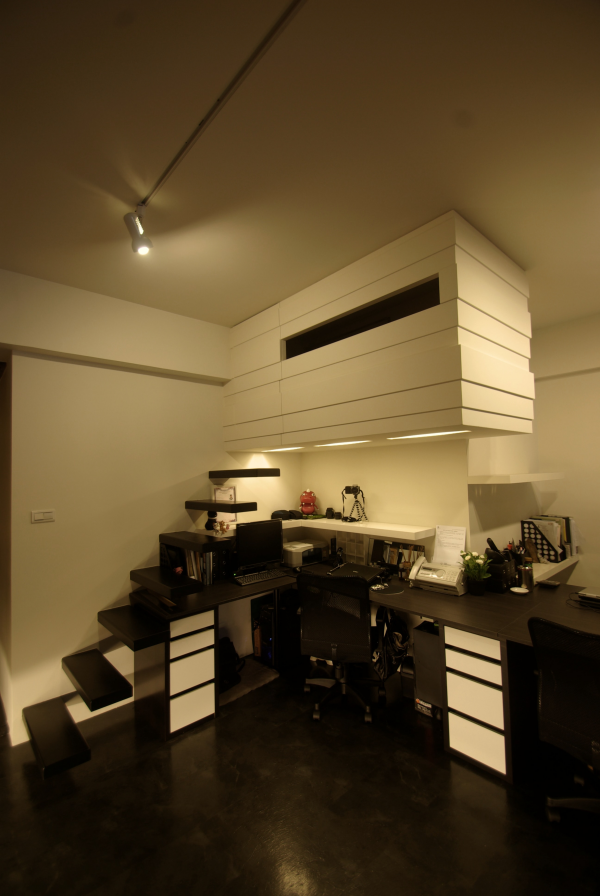
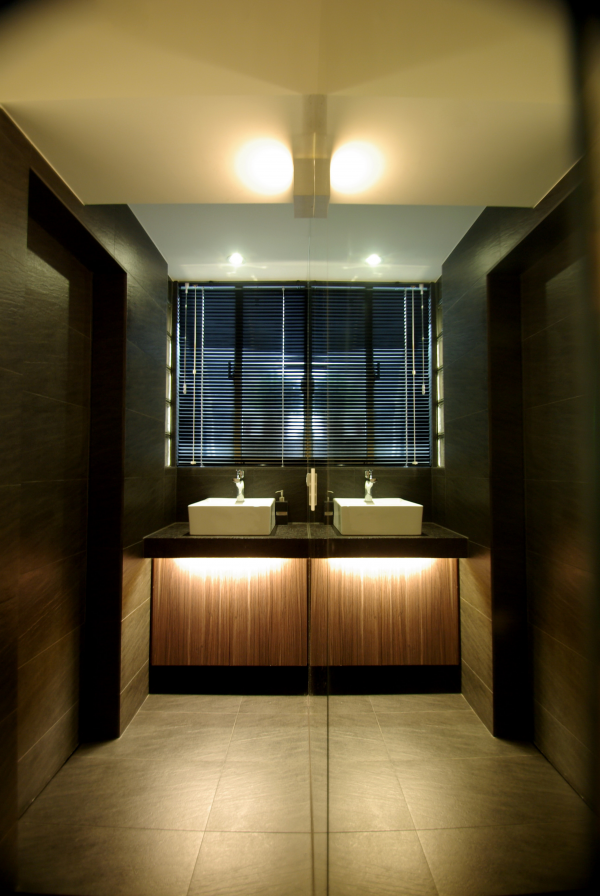
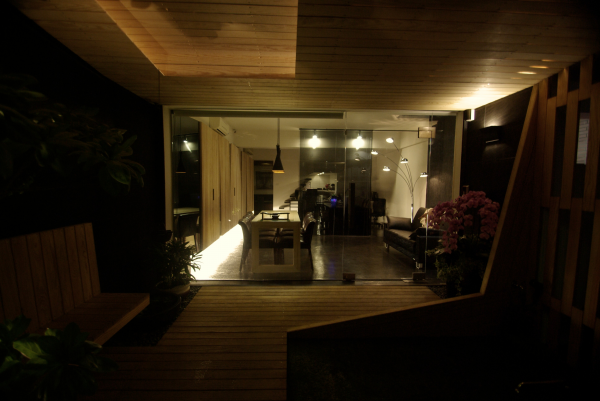
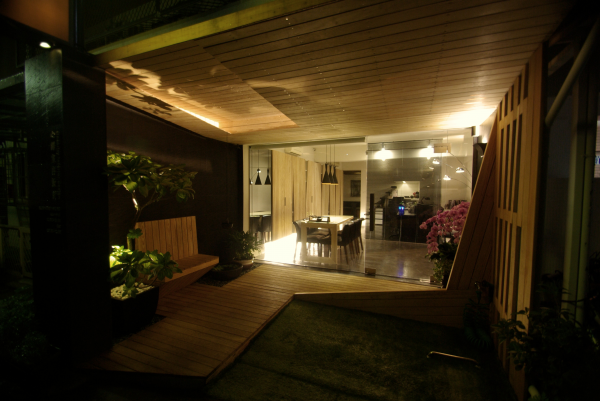
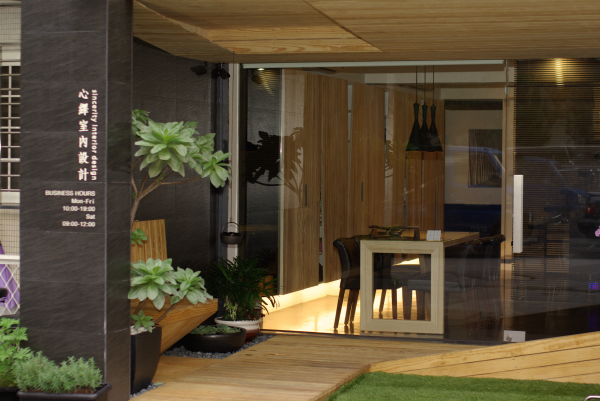
Project Overview
With the bench and the turf at the entrance, the place strikes visitors as people-oriented and hospitable. The pine-wood walkway and marble wall are embellished by vegetation, thereby enhancing the texture of the wood and giving a natural look. The wooden lines that connect the ceiling, the floor, the wall and the bench cleverly conceal the defect of a narrow facade.
Organisation
Team
Chen Tsung Lu
Project Brief
The one-piece black glass curtain wall makes visitors feel an honored distinction. The transparent rimless glass wall and door allow the eye to penetrate the entire space so that the interior can be connected with the view outside.
Further in along the wood bookcases are a pantry room, an accessible restroom and a shower room, which are surrounded and shaped by walls of wide cabinets and black sofas. Every detail is well taken care of, be it the wood grating ceiling in the sofa area complemented by a painting of a scene in a woods, the sliding door in the bathroom covered with tiles to be waterproof, the drainage design higher on the outside and lower inside, or the glass tiles on parts of the walls for light to penetrate for energy conservation. The space that extends after each turn looks varied and enriched; it is actually a creation made by not giving in to reality.
Project Innovation/Need
The designer of Compact Happiness breathes life into the space by making it fit for living, calculates the flow and functionality by ergonomics, and plans how the materials and items can be employed and go well with each other by fine craftsmanship. In so doing, the functions in this limited space are maximized. Moreover, practical needs and visual satisfaction can both be achieved. As a result, people in this space, however busy they are with their work, can enjoy every inch of happiness to the fullest.
Design Challenge
The white parts above and below the bookcases are unadorned in order to use the space in a clever way without any feeling of pressure. Besides, uneven wood door panels serve to conceal any disorder in the books, giving a laid-back air. In this way, the tension and pressure of a working place can be eased. The projector screen used in meetings is hidden above the French window next to the conference table. What’s more, to offer a temporary retreat after staying up at work, the working area is equipped with a single bed hung with C shaped steel.
Sustainability
The whole space is following less installation, less decoration also using local sourcing green materials for office users.
Interior Design - International Commercial
This award celebrates innovative and creative building interiors, with consideration given to space creation and planning, furnishings, finishes, aesthetic presentation and functionality. Consideration also given to space allocation, traffic flow, building services, lighting, fixtures, flooring, colours, furnishings and surface finishes.
More Details

