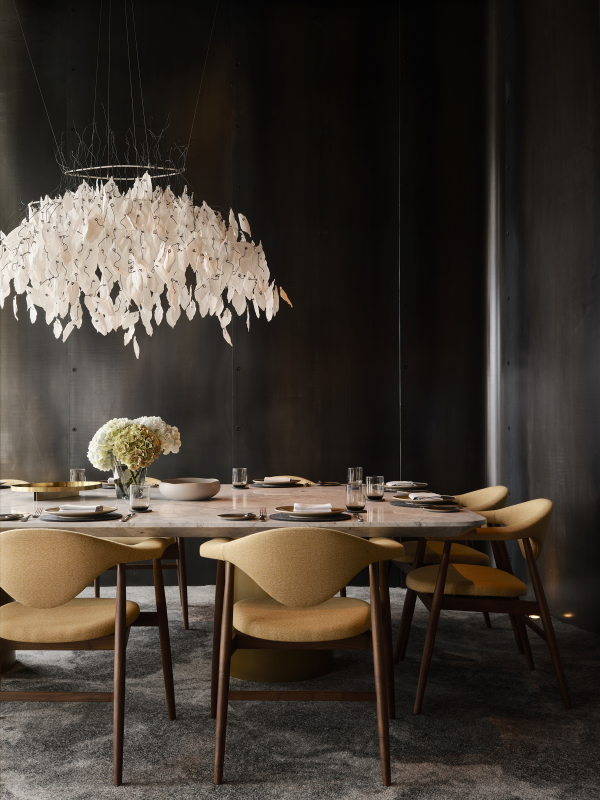


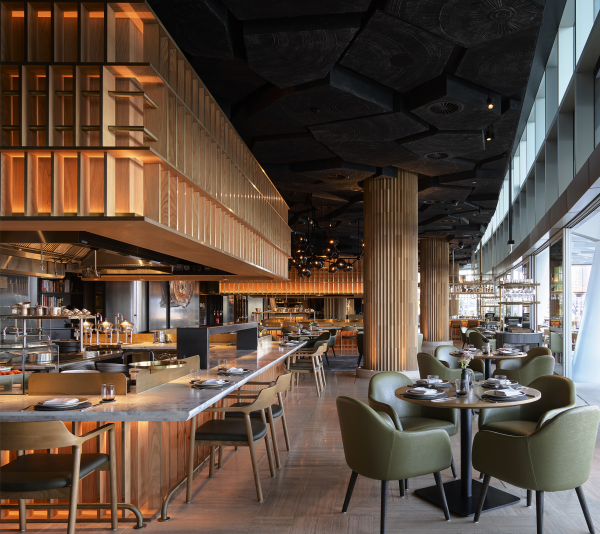

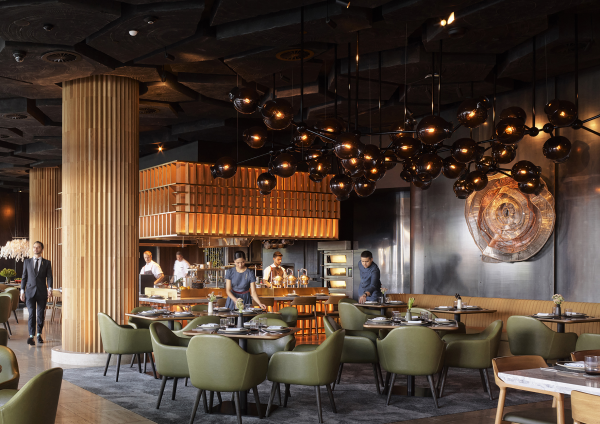
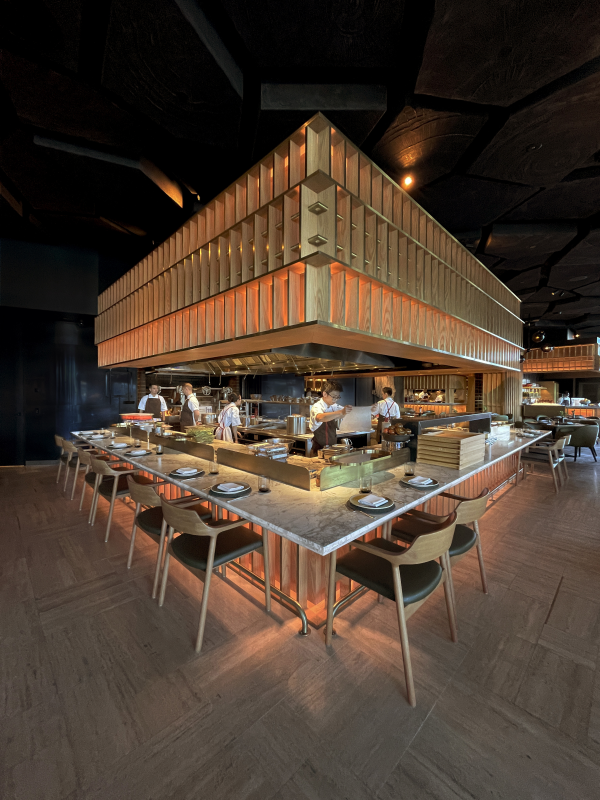
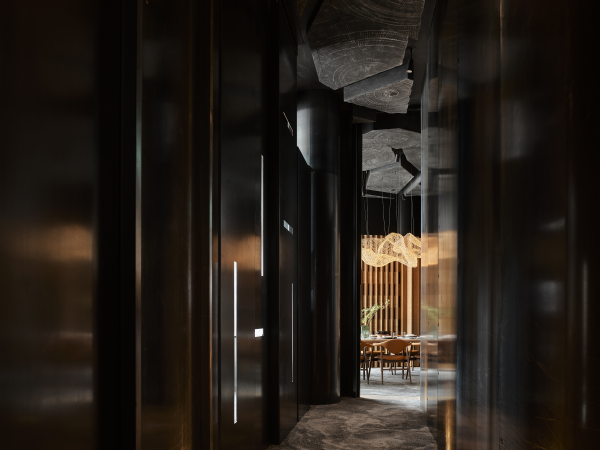

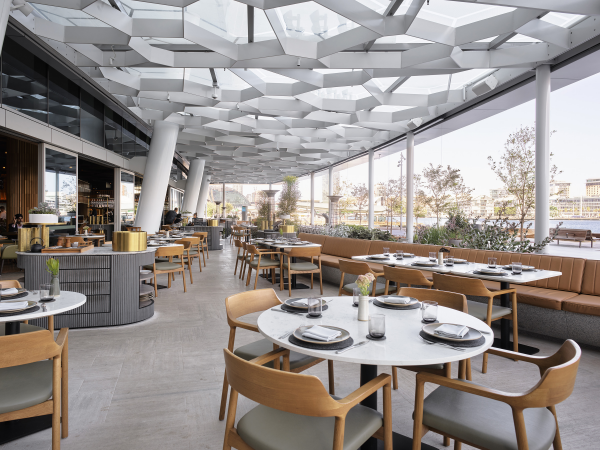
Image Credit : Anson Smart

Project Overview
Woodcut is a 1000sqm, 300 seat restaurant and bar on the foreshore of Sydney Harbour, located within the new Crown Sydney Hotel ; Sydney’s first 6 Star luxury hotel resort.
Project Commissioner
Project Creator
Team
Rod Faucheux
James Capewell
Claire Hammond
Michelle Grimm
Project Brief
The brief was to encapsulate the experiences and emotions defined by travel and food of the owners Ross and Sunny Lusted, and curate this into a uniquely Australian dining experience.
So, In translating these broad influences into the design, we separate them and rationalise back to the original form understanding what those elements are.
And in this instance their references were steel, stone, water and wood. These 4 elements are the basis of the design for the 4 open kitchens.
It is then a process of understanding and challenging what the applications of those elements might be within the space. These key elements were to form integral parts of the original concept.
Project Innovation/Need
Art and Sculpture are key influences within Woodcut. From decorative pieces by local artisans, to a monumental-sculptured steel wall inspired by Richard Serra dancing through the space. This wall orchestrates the movement of customers and staff and the materiality of the restaurant is inherently linked to the cooking methods of the chef, so wood in all its forms are present solid, hewn and burnt, reinforcing a local vernacular
Design Challenge
The challenge of a large restaurant is to create intimacy within the space. Woodcut has been designed with a residential scale in mind. A large space like this requires an orchestral-approach to service. The planning, conceived as smaller dining areas, combined with PDR’s, Chef’s table, kitchen counter dining, bar and external terrace dining spaces with the kitchens that reinforce the traditional methods of cooking using wood, charcoal and steam.
We were adamant that every seat had to have equality and equity, and each be seen as the best seat in the house. From that original concept design stage, we further developed the design. We challenged materials performance and application and spent a lot of time working every minute detail, whilst being sympathetic and aligned to the original concept.
Sustainability
We utilised locally sourced materials that reinforce a sustainably viable fit out. There was a careful selection of materials, such as recycled timber and recycled steel and we ensured that all surfaces were painted with low VOC paints.
The project was designed and built under the framework of Crown Resorts CROWNEARTH policy which has a commitment to reducing greenhouse gas emissions, emissions intensity per area and integral to Crown's overall waste management strategy.
Interior Design - Hospitality - Eat & Drink
This award celebrates innovative and creative building interiors where people eat and drink - this includes bars, restaurants, cafes and clubs. Judging consideration is given to space creation and planning, furnishings, finishes, aesthetic presentation and functionality. Consideration also given to space allocation, traffic flow, building services, lighting, fixtures, flooring, colours, furnishings and surface finishes.
More Details

