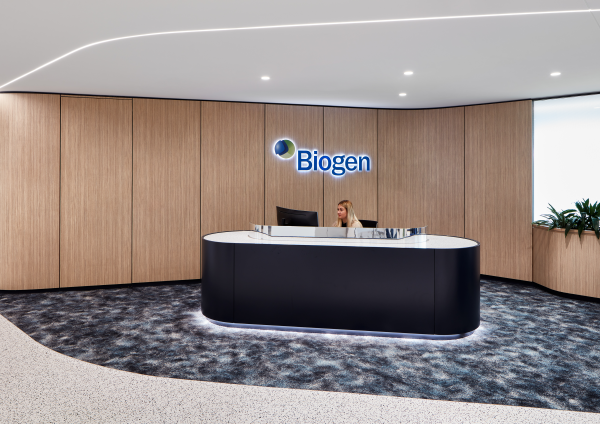


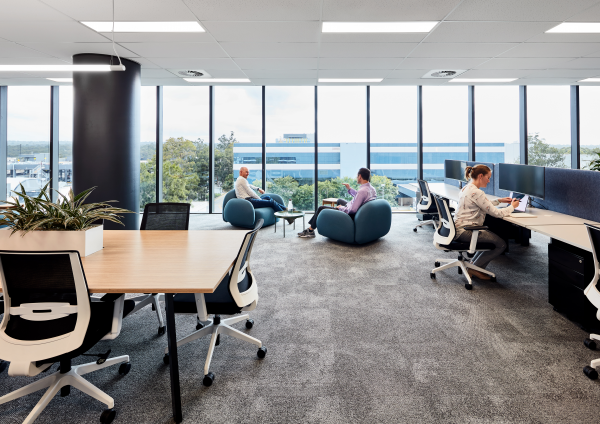


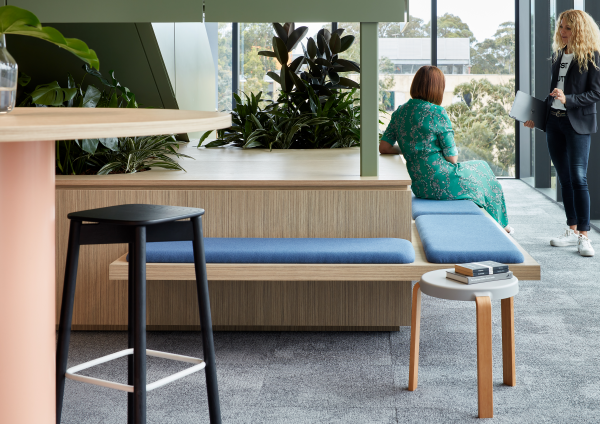

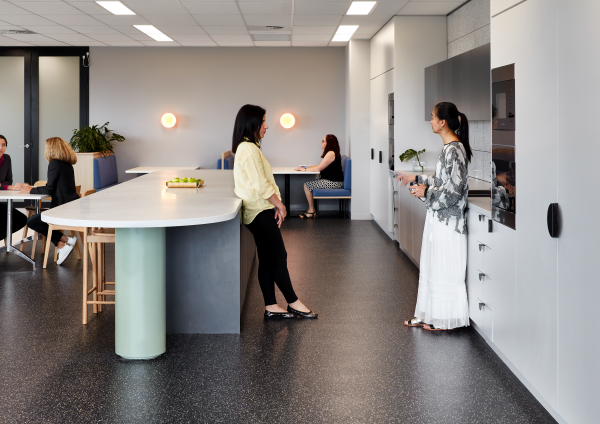
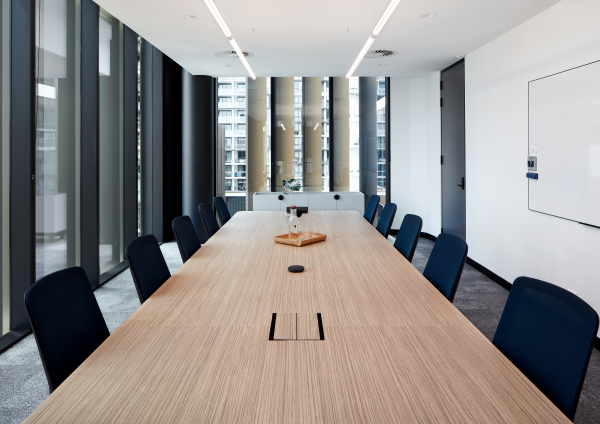
Image Credit : Shannon McGrath

Project Overview
Biogen, global leaders in biotechnology and neuroscience, were faced with an upcoming lease expiry and building demolition. Having delivered previous workplaces for Biogen in Sydney and Zurich, Unispace was again brought on board to realise their goals, which were to encourage collaboration, and support their forecasted growth and nurture positive team culture in their newly branded space.
Biogen are a growing business, both in terms of their people, and in the diversity of their product portfolio, and as such, wanted a space that was future-proofed, and able to grow with them, while effectively showcasing their global brand. They have a positive team culture and their staff take a lot of pride in working for the organisation. We wanted to use their new workplace design to further foster this positive culture, creating spaces where individuals could easily come together and share information and ideas.
Biogen wanted to increase collaboration points away from desks, creating a space that would better reflect the Biogen brand. Key to the success of the project was to remove the issues they had struggled with in their previous office, so it was important that Biogen’s new space have sound acoustics, plenty of versatile multi-use spaces, and strong functionality and technological connectivity. To future-proof the new workplace, and accommodate growth, the solution was flexible and able to easily convert overflow and collaboration spaces into workstations – enabling a simple transition to a more agile workplace in the future if desired.
Project Commissioner
Project Creator
Team
Designer: Marie Fillipello (currently on maternity leave)
Project Manager: Jack Naylor
Project Brief
Completed on May 17th, 2021, the Biogen’s Sydney offices span 1,500 square meters. It includes a mix of focused and collaborative workspaces to facilitate both teamwork and focus work. The space is also notable for its use of biophilia and consideration of light into the core of the building.
Biogen partnered with us to create a clear brief for a workspace that would:
- Accommodate their growth as a company, both in terms of people and product diversity, and
- Reflect their vision, culture and new ways of working.
Initially, Biogen were considering two options - maintaining a traditional workplace layout, with all team members having assigned seats: or bringing staff on-board to a new, agile way of working. With Covid-19 impacting the world during the decision-making process, it assisted the project team to realise a more agile arrangement was necessary, to allow staff to work wherever they felt they would perform best.
With this in mind, the space includes strategically placed, and increased numbers of collaboration points away from desks, to ensure teamwork can be effectively performed when necessary, while also allowing for people to immerse themselves in uninterrupted focus work.
The workplace also directly addressed issues from their past space, and ensured acoustics, space utilisation, and digital functionality and connectivity were in line with this new way of work.
Project Innovation/Need
To reflect the Biogen brand, we used their brand guidelines and our understanding of their requirements to develop a set of ‘pillars’, design principles which then underpinned design development. The pillars were as follows:
Interest – achieved through materiality
Calmness – to ensure employee wellness
Anticipation – demonstrated through functionality and flexibility of the space
Support – through integration and consideration of technology
Pride – a key aspect underpinning all branding elements.
Working to these 5 pillars created a cohesive and harmonious design, in line with Biogen’s business goals and corporate values.
Design Challenge
Increasing collaboration between teams was a key project goal. Spread over multiple floors, Biogen’s new space needed to include a way to connect team members across floors with minimal disruption or time wasted moving between spaces. The design and construction of internal stairs not typically in the scope of work for our projects, but it was the design solution we knew would work for this problem.
In consultation with the client, we installed a staircase between floors, working closely with the base building design engineers and head contractor to identify the most suitable location and structural solution for the inter-tenancy stairs.
Solving this design problem was made more difficult when we discovered that the building structure was quite different to what had been documented. We quickly had to rethink our approach, resolving the structural adjustments within a tight timeframe. This also created an added challenge for our design team, who had to completely redesign the staircase.
Tags
Interior Design - Commercial
This award celebrates innovative and creative building interiors, with consideration given to space creation and planning, furnishings, finishes, aesthetic presentation and functionality. Consideration also given to space allocation, traffic flow, building services, lighting, fixtures, flooring, colours, furnishings and surface finishes.
More Details

