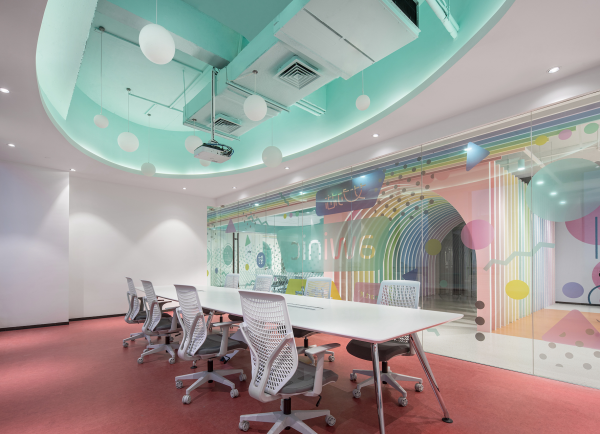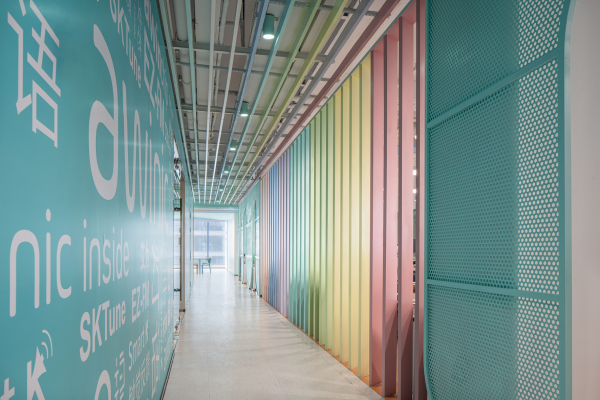









Image Credit : Li Yao Xiang

Project Overview
This project is the integration of the brand culture of awinic and the young cultural values of the design team. The purpose of it is to create an innovative and comfortable office space that is "young, dynamic, interesting, open and inclusive". Taking inspiration from The Moon and Sixpence, the designer expresses his wish that people who work in this space could balance their ideal and real life.
Organisation
Project Brief
The designer prefers Memphis to minimalism and pragmatism, that is, a style characterized by whimsical shapes and bright colors. The geometric textures and free composition that are typical of Memphis are reflected in every aspect of the project's design. Of course, the designer has his own ideas as he does not imitate Memphis in the choice of color in the space. Instead, he achieves a more textured visual effect with simple geometric composition and restrained color combination.
The entrance is of dreamy rainbow arched doors as a welcome to people exploring the unknown. Since awinic is a company that lay emphasis on communication and teamwork, the design team prepares a number of meeting rooms of different sizes and styles to accommodate the needs of small groups for private communication and large teams for innovative collaboration. In addition, the design team introduces ad-hoc meeting areas to support better collaboration at work.
Project Innovation/Need
In terms of brand image, the design team uses light and bright colors and interesting plane graphics on glass based on the theme of awinic to strengthen the transmission of brand culture. Ultra-clear glasses with metal edges are used as partitions for the meeting rooms, ensuring both the practicality of meeting rooms and the harmony of colors in the office space.
The large coffee area also serves as a social/office/dining area, together with planned colored wall coverings and colored aluminum square tubes, creating an intimate, comfortable, unrestrained and relaxed atmosphere in the open work environment of awinic.
Each of awinic's offices is planned to have a cultural wall. But the wall, arranged by the designer, differ from the traditional one, which is based on the company's key words in an internet-popular expression, to demonstrate the dynamic of the enterprise.
Design Challenge
The challenge of this project was to incorporate the brand culture in an apartment while meeting the multi-functional needs of the residents.
Sustainability
The electrical system in the space uses the latest technology, which can effectively save energy consumption; in addition, for the tap water control system, the project has been optimized by adding automatic throttling systems in various places, which greatly reduces the waste of water resources.
Interior Design - International Co-Working & Studio Space
This award celebrates innovative and creative building interiors, with consideration given to space creation and planning, furnishings, finishes, aesthetic presentation and functionality. Consideration also given to space allocation, traffic flow, building services, lighting, fixtures, flooring, colours, furnishings and surface finishes.
More Details

