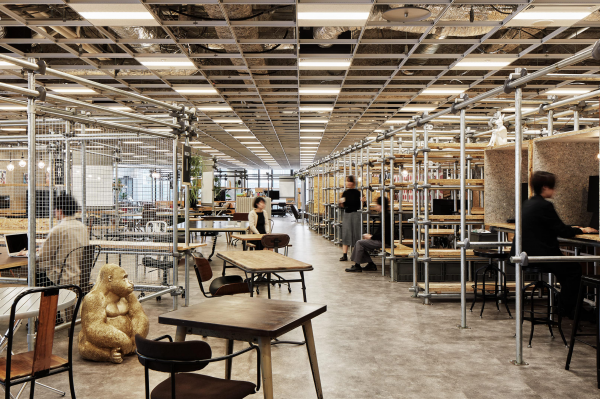
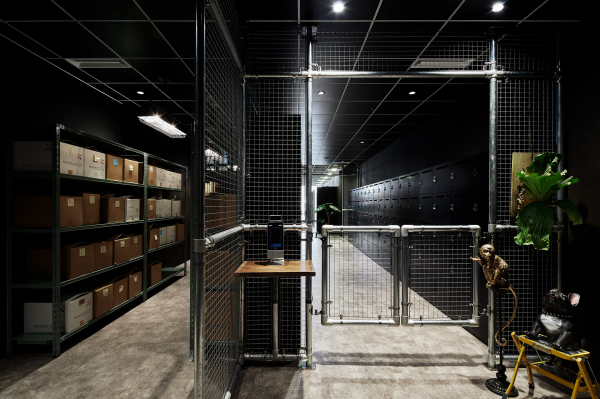
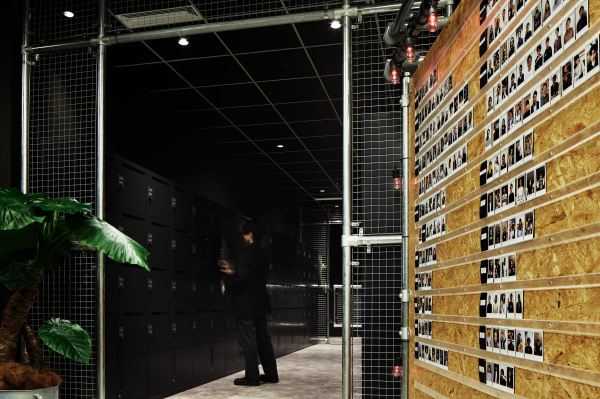

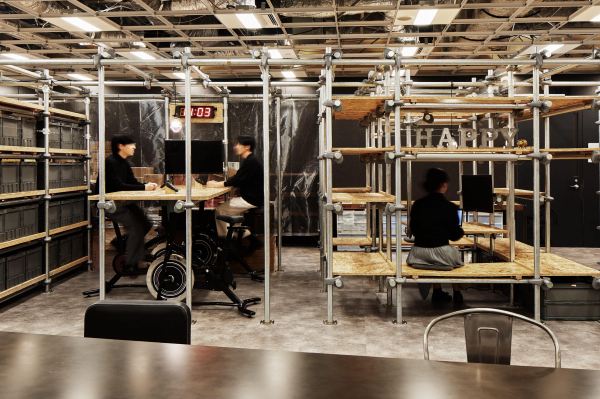



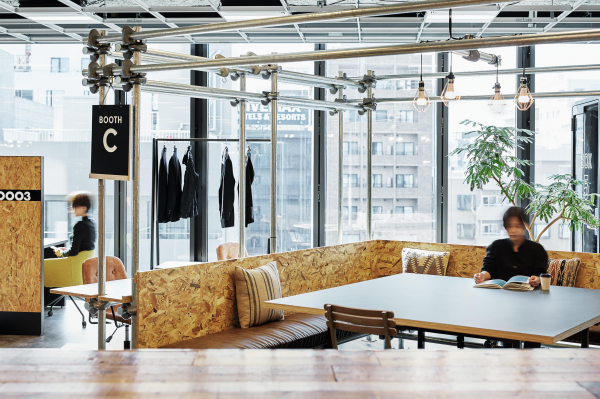

Image Credit : Photo by Nacása & Partners Inc.
Copyright © 2021 NISSIN FOODS HOLDINGS CO., LTD. & KOKUYO Co., Ltd. All rights reserved.

Project Overview
Nissin Foods HD is one of the largest food manufacturers in Japan. In order to achieve growth from a global perspective, we needed a space that would rekindle the hungry spirit of the company's founding and a structure that would support it. So, in addition to an atmosphere reminiscent of the place where the company was founded, we created an office with a "mechanism that allows everything to change" in order to stay ahead of the rapidly changing people and organization and the times.
Inspired by the hut where NISSIN FOODS HOLDINGS CO., LTD.'s founder started his business, we created a space similar to a start-up garage. By creating a sense of materiality and diversity, we hope to use up the space and rekindle the hungry spirit of each employee. The space is not only changeable, but also sustainable in design, able to change ahead of all changes and keep changing, so it can be used for a long time. Made by single tubes for meeting spaces and storage areas, it is possible to easily change the environment through reconfiguration, and by setting each seat as an individual movable fixture, it is possible to change the working environment for each person, and respond to changes in the overall capacity of the office.
Project Commissioner
Nissin Foods Holdings Co., Ltd.
Project Creator
Team
Koji Aoki, Project director, KOKUYO Co.,Ltd.
Tsutomu Kuki, Project manager, KOKUYO Co.,Ltd.
Ikue Masuda, Designer, KOKUYO Co.,Ltd.
Project Brief
With the rapid spread of telework by COVID-19 calamity, it has become more clear what should be done in the office and how telecommuting is more efficient. Basic work is now done at home, and office space which is created inspiration for more creative is needed. Inspiration is born from accidental encounters. In order for these inspirations to collide with each other and create more new ideas, NISSIN GARAGE has set the method of operating the department booths, which serve as the team's base, to "rotate" as a way to create casual collisions, so that the location of the base is constantly changing. Even the booths are made of single pipes so that they can be changed easily, and together with the signage and art, the design of the space offers freedom for change.
When you're running out of meeting space, or storage space, the office couldn't adapt to the change except for the interior work. In NISSIN GARAGE, by using a single pipe(for construction) for the storage area that may change, we inserted a place to use as a meeting space, etc., while keeping the necessary amount of storage. I planned this place to be more enjoyable and attractive place for people to gather, because it is possible to increase the storage area and meeting spaces without large scale works by rearranging the single tubes.
Project Need
In conventional offices, it was commonplace at fixed tables and choose their locations. However, in COVID-19 calamity , the number of seats unavailable for people for choosing the distance increased, and the acrylic partition prevented people from communicating each other.
In NISSIN GARAGE, we did away with all these "slightly unpleasant designs".
All furniture is movable so that it can be carried by oneself, and by moving every furniture, employees can choose their own distance from people, and the place to work is created by themselves. By enabling each employee to choose his or her own distance from people, we tried to create a space that can promote communication while naturally helping to achieve infection control.
Design Challenge
There are three design points to consider.
The first is that the space was designed to be like a place of founding. In targeting global growth, they need a space rekindling the hungry spirit of their foundation.
The second is a place composed of movable fixtures and single pipes for construction that can adapt to changes ahead of time. Each person is given a separate desk and these can be moved around on casters or other devices. We have created the option of choosing the fixtures and the location as the next step after the traditional ABW of choosing the fixtures. This is also a design answer to with/after COVID-19. This makes it possible to manipulate the distance between people without acrylic partitions in a way that prevents infection.
Finally, in addition to the variable nature of the space, we also introduced rules that allow employees to bump into each other and change as a mechanism for operation. In order to make the rotating location symbolic and inviting to gather, I left space to decorate the yagura made of single pipes. The customization by the department that uses it not only makes the image of the department known to others, but also enhances the sense of belonging.
Sustainability
With the fast-paced changes in the environment, led by COVID-19, we believe that it is important for offices to be variable. The construction of offices is a constant process of make and break, and the speed at which offices are updated cannot keep up with that speed. The office environment remains unchanged while the environment, company, and people continue to grow, and this is a factor that inhibits growth. We thought that the office should be an accelerator that can change quickly whenever the environment, company, or people are ready to change.
It is good for the environment to be able to create environmental changes while reducing the number of interior projects. Less trash is broken and discarded, and the single pipes that are no longer needed for reassembly can be recycled for pure steel.
For the interior materials, a base material called wood-wool cement board was used as a finish, reducing the finishing materials and minimizing the materials needed for construction. In Japan, there are restrictions on the materials that can be used for interiors, and it is still difficult to use environmentally friendly materials, but we are trying to use as many materials as possible.
The furniture used in this project is 60% recycled. It is important to reuse furniture instead of constantly renewing it.
Interior Design - International Commercial
Open to all international projects this award celebrates innovative and creative building interiors, with consideration given to space creation and planning, furnishings, finishes, aesthetic presentation and functionality. Consideration also given to space allocation, traffic flow, building services, lighting, fixtures, flooring, colours, furnishings and surface finishes.
More Details

