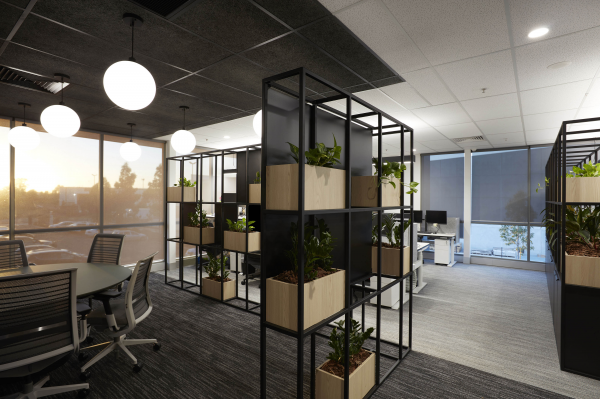


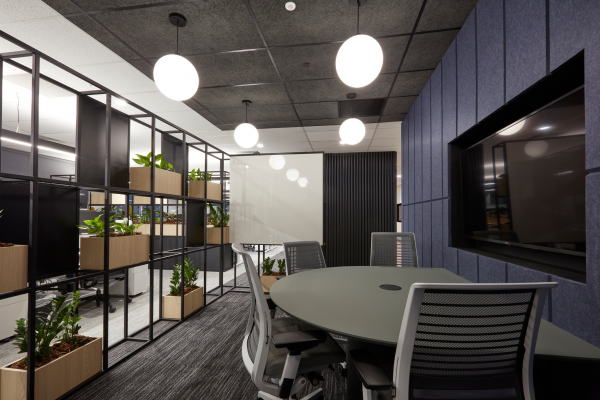
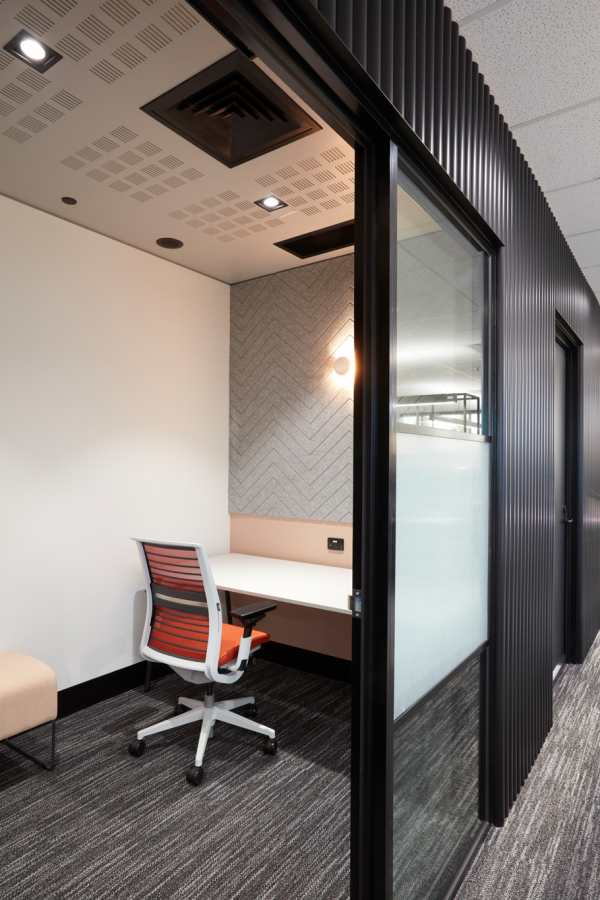
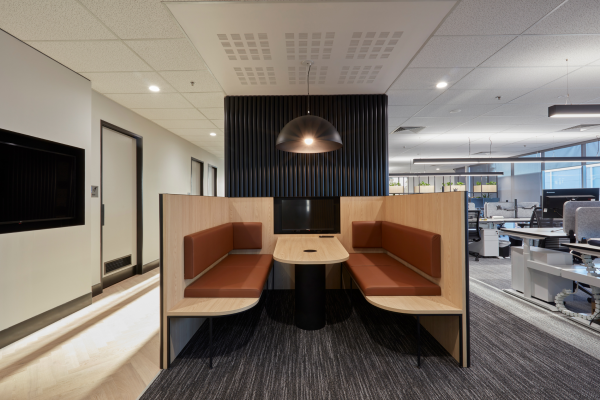
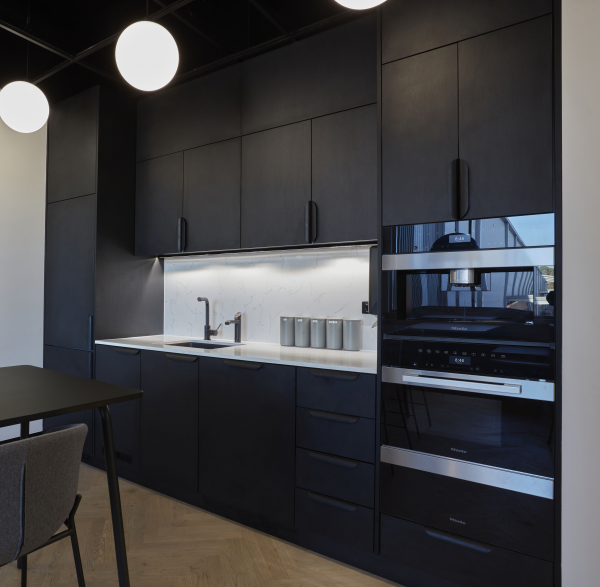
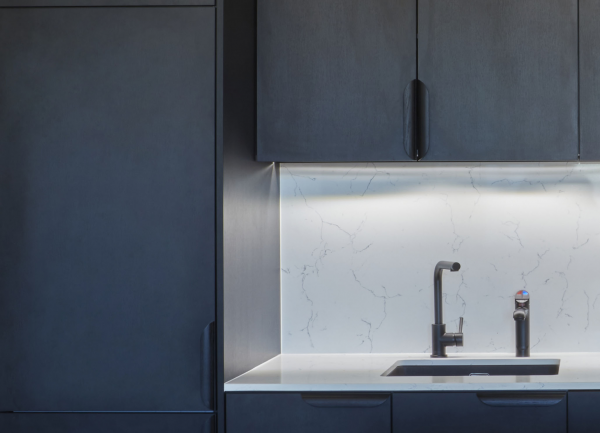
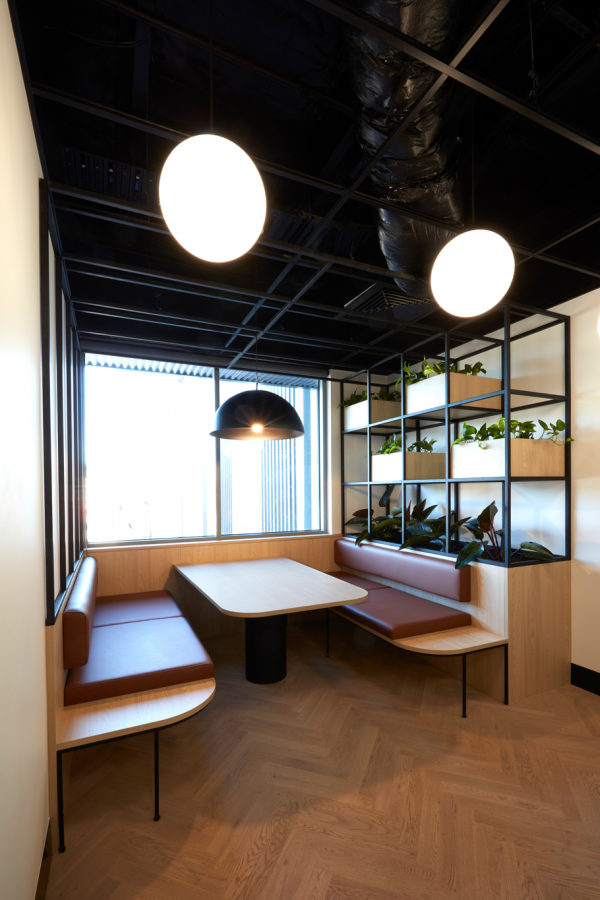

Image Credit : Saville Coble - Luminous Studios

Project Overview
THIS OFFICE DESIGN was engaged by Miele Australia to create a premium workspace that referenced the history and heritage of this 120-year-old business in a modest and rather forgetful office space that is attached to a major distribution warehouse. Whilst simultaneously acting as a forerunner to a number of other sites in the company’s portfolio, it was a challenge we jumped at as the project team navigated through a series of challenging global circumstances, including boarder closures, lockdowns and zoom call fatigue to deliver a space that punches well above its profile.
Project Commissioner
Project Creator
Team
James Bleakman - Director + Chef Cretaive
Ben Guarinos - Associate Designer
Project Brief
Miele's design brief was brief and to the point - "An aspirational office space with a premium feel where people want to work". Had this been a city centre location or a location remotely close to civilisation this would have been similar to any other office fit out project. However, located in Keysborough, 1hr south of Melbourne CBD, this distribution warehouse and office space is positioned on former farmland along Dandenong Creek, and whilst this proved challenging to access it also provided the perfect inspiration to drive our design concept and offer a direct link back to the roots of this site, referencing materials and nature with a contemporary and premium twist.
Project Innovation/Need
In a world now dominated by technology and the need for 'new + shiny' it was key for us to honour our concept and give a contemporary nod to the agricultural heritage of the site. From a materiality aspect this was offered by wrapping the enclosed meeting spaces in full height black timber dowel to reflect the wood clad barns that might have been in years past. The rear of these meeting rooms form a corridor that is connected to the breakout by a light oak timber floor laid in a traditional herringbone pattern. A key cornerstone of this project for Miele was to reflect their rich heritage and history and after much debate we decided to take a more analogue approach. The black timber dowel cladding along the entry corridor was intersected with black panels that subtly display key historical moments in Miele’s rich and diverse history to remind employees and educate visitors of the humble beginnings of this now global leader. Our favourite date is 1932 when Miele made their first motorcycle, prior to this they had produced bicycles but added motors to assist travel in rural areas, which seemed very appropriate given the nature of the site!
Design Challenge
Aside from the location, the primary design challenge for this project was its modest size. Miele wanted to create different spaces that were both defined and connected and we were keen to ensure every space maximised natural daylight through three glazed elevations. A sense of flow was generated by pockets of space that were carefully revealed through considered materials, lighting and typography. Thoughtful positioning of private, open and semi-enclosed meeting settings catered for a range of activities and teams, including a recording booth that dualled as a quiet room and a touchdown space that could also be used for meetings, collaboration and brainstorming sessions.
Sustainability
A key component to the design was reflecting the agricultural nature of the site which has been aligned in the abundance of natural planting and regular use of light and dark timber throughout. We also made a conscious decision to specify the Think chair by Steelcase at workstations and in meeting spaces, not only is this a superb, innovative and ergonomic task chair that was first launched 17 years ago, but it is also a pioneer of sustainability through its construction, using pre-consumer recycled polyamide to reduce carbon emissions with easy and effective disassembly at end-of-life. Another key design principle included drawing more natural daylight through the office to reduce the need for artificial lighting throughout the day. New direct /indirect pendant lights were installed to replace the base build trough grid lighting which helped to reduce the overall quantity of lighting and provided a more focused ambient light source.
Interior Design - Corporate
This award celebrates innovative and creative building interiors, with consideration given to space creation and planning, furnishings, finishes, aesthetic presentation and functionality. Consideration also given to space allocation, traffic flow, building services, lighting, fixtures, flooring, colours, furnishings and surface finishes.
More Details

