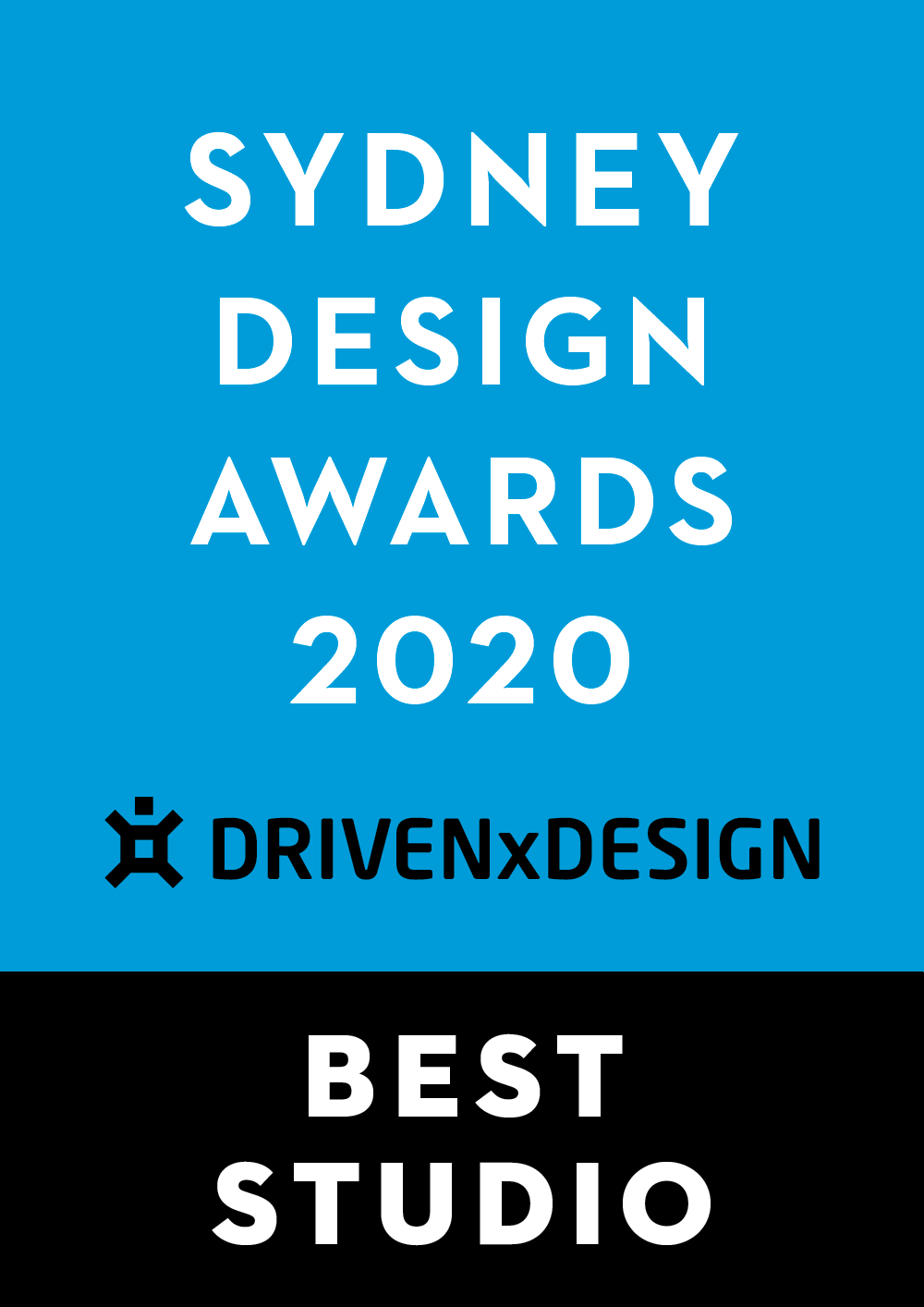




Image Credit : a+ design group

Project Overview
Inspired by the rich artistic heritage, elegance and nostalgia of Mosman, Ashton is the key to a next chapter: an idyllic lifestyle blended with sophisticated coastal urban living.
A rare opportunity to live in the very heart of one of Sydney’s most prized harbour enclaves, Ashton marks a new era of Mosman’s redevelopment.
With architecture influenced by the narrative of an impressionist painting, Ashton is the very picture of intuitive urban regeneration, setting a new standard of distinguished home.
Project Commissioner
Project Creator
Team
Tony Leung, Mike Watson, Karen Chow, Justine Aubry, Arturo Castro Alvial, Rohit Lunawat, Eric Ly, Silvia Xing, Cameron Ng
Project Brief
The brief to A+ Design Group was to create an epitome of luxury and distinction, a private sanctuary. Graceful in design and presence, and exquisitely detailed, A+ Design Group have carefully worked on capturing the very essence of Mosman’s cultural heritage throughout the 14 boutique apartments, presenting the quintessential residence for Lower North Shore Living.
Project Innovation/Need
A move that guarantees uncompromised living, every corner of the new Ashton residence has been meticulously planned for a home that doesn't just meet the clients' needs but exceeds their expectations.
Generous living areas are bright and airy, seamlessly flowing into an expansive outdoor terrace for a sense of space that inspires and delights.
With allocated basement parking, lift access and full security, Ashton gives a complete lifestyle choice for comfort and convenience.
Ashton is the beautiful canvas ready for the clients' own personal flair. Fresh tones and glossy surfaces are the perfect starting point for the interior scheme they have always dreamed of, whether it’s classic or contemporary, modern or minimalist. Create inviting spaces and entertain their way.
Design Challenge
Every design brief brings a series of constraints or challenges from the outset and in conjunction with the client’s vision begins to shape the outcome. A+ Design Group draw inspiration and information from these constraints to inform the design philosophy and in turn, inspire the architecture.
The key design challenge was to integrate through the site a link from the bus depot to the Mosman Village. We needed to work hard to ensure we were giving back to the community and providing public benefit. The second design challenge was to create a façade design consistent with the Masonic Centre Building next door and to keep harmony.
Sustainability
Sustainability begins with the basics. Siting the building, the orienting the floor plates and plans, glazing and access for sunlight, consideration of natural ventilation and selection of materials. All these initial choices play a major role in driving the outcome and shaping the building that will occupy the site for the following 50 years.
A+ Design Group start with this approach. This forms part of the puzzle and when combined with how the building relates to its context and how it will play a role in the evolution of the city drive the outcome. The desire of A+ Design Group is to create a healthy place to live, through the implementation of these basics. Once the foundation has been set then the consideration of the environmental impact of materiality and recycling, carbon emissions through vehicle movements, use of bicycles and the setup and ongoing operation of the energy plant the drives the building each and every day can be layered to produce architecture that meets the clients brief and vision. Moreover, it is a responsible and considered solution and looks to satisfy the needs of future generations long after the building has been demolished and the city once again evolved into a new and exciting environment.
Architecture - Proposed - Multi Residence
This award celebrates the design process and product of planning, designing and constructing form, space and ambience that reflect functional, technical, social, and aesthetic considerations. Consideration given for material selection, technology, light and shadow. The project can be a concept, tender or personal project, i.e. proposed space.
More Details


