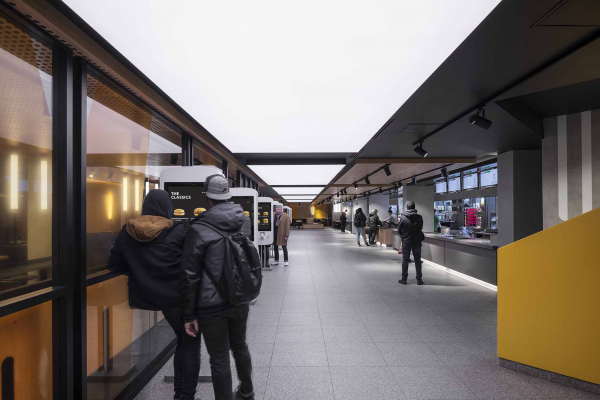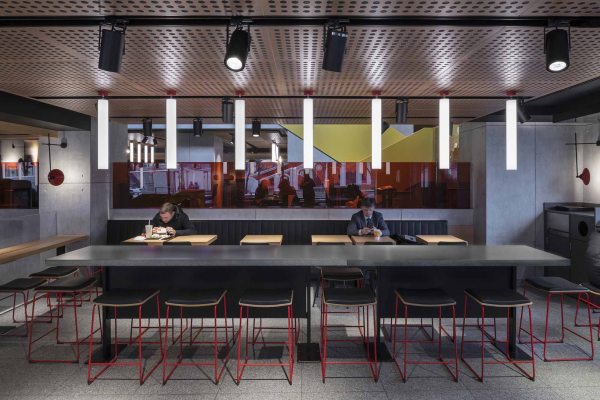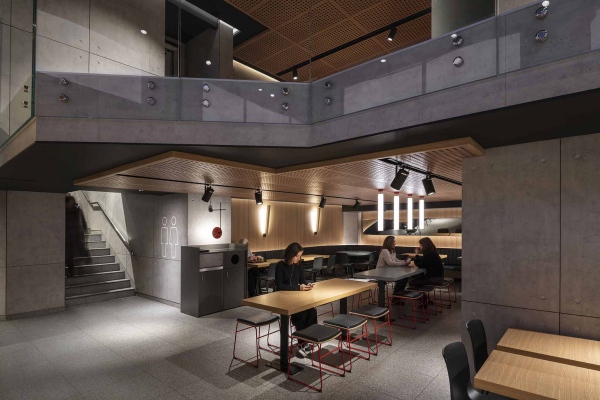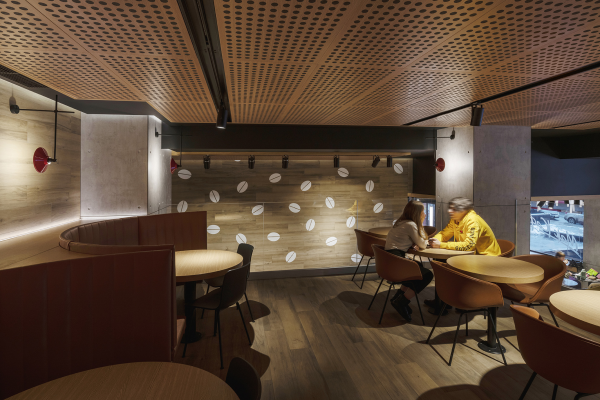









Image Credit : Andrew Meredith

Project Overview
Marking 30 years of McDonald’s in Russia, the brand recently opened a Landini Associate’s designed flagship store in Moscow’s Pushkin Square. The iconic site is the country’s first ever McDonald’s, opened in 1990 with queues in snow that snaked all around Pushkin Square. Built over three floors with multiple mezzanines, the new design is an experiment in "Non Design"; the intention is to hero the food, the service and the people who come to enjoy it. To create a “recognizable neutrality” that allows this to happen.
Project Commissioner
Project Creator
Team
Landini Associates are a team of designers and strategic thinkers from around the world, based in Sydney. Their work tends to be multi-skilled as they practice strategy, architecture, interior, graphic, product, furniture and digital design. Most of their projects engage all of these disciplines and currently they are working in Australia, New Zealand, North America, South America, Canada, the UK, Europe, Asia and the UAE.
Landini Associates are globally renowned for their work in food. Clients include Loblaws (all banners) (Canada), McDonald’s (Global), Marks and Spencers (UK,) Walgreens (US), Esselunga (Italy), Emart (South Korea), ALDI (Australia and China), David Jones (Australia), and Selfridges (London), amongst many others.
Project Brief
The brief from McDonalds was to to attract Millennials back to the brand by challenging their expectations and making McDonalds cool again. In a world where everyone is shouting louder and louder, now it’s time to be quiet and let the food and services do the talking. This was the focus of Landini Associates’ global solution for McDonald’s, named ‘Project Ray’. The design is named after Ray Kroc as it’s about getting back to the heart of McDonald’s which is a great innovator; the products are classic, iconic and touch our lives. Just like Kroc’s vision, the new design is about simple things done well.
Concrete, glass, stainless steel and oak form a palette of modern simplicity. The colourful graphic environments that long ago became the signature for McDonald’s internationally have been replaced with a calmer approach. The walls of the store intermittently celebrate the menu items, with stylized laser cut line drawings of McDonald’s iconic products as well as archery, fries and coffee beans that nod to both the heritage and evolution of the brand.
“Project Ray is aimed at offering customers a calm respite from the non-stop action of the modern world. We used a timeless material palette of concrete, stainless steel, oak and glass as a backdrop of “recognizable neutrality” promoting the service, the product, and the people who come to enjoy it.”
Wayne Cheng, Associate Director, Landini Associates
Project Innovation/Need
On entering customers are able to customize their meal and pay for their orders at the modern interactive self-ordering kiosks in the entrance hall beneath an illuminated ceiling. Traditional service and pick up points for take away orders are adjacent to these.
Pushkin Square has one of the highest guest counts globally of any McDonald’s restaurant and so the layout of seating throughout has been designed in response to maximize privacy, utilizing mesh screens to achieve this. New seating types and areas have been designed to accommodate families, groups and individuals. Zinc, concrete and oak tables and benches help define these zones, challenging customer’s historical perceptions of quick service restaurants by elevating the environment. A key addition unique to Pushkin Square is the introduction of a new FreeStyle Step Seating.
The look and feel of McCafe has evolved to be entirely timber as a way to make it warmer and more inviting to customers and to differentiate the independently serviced café from the rest of the restaurant.
Throughout the store, mirrored ceilings are used to increase perceptions of height, open views and reflect the iconic Pushkin Square, creating energy in the space whilst still allowing it to be a place of calm and respite, ‘a bubble of happy’, from the outside world. A new lighting scheme has been conceived to deliver a calmer, more intimate experience that encourages customers to slow down and relax.
Design Challenge
The main design challenge in Project Ray was creating a quiet, neutral, classic space that is memorable too.
"We live in a constantly changing world. There are fewer constants than ever before. Food however is and can be one of these. Eating is a fundamental human interaction. A place of commune where we behave as we have for millennia. We need a visually quiet place to do this so we can hear each other talk, laugh, argue and cry. Creating simple places and spaces is much harder than creating loud and fashionable ones, creating memorable simple spaces is harder still." Mark Landini, Creative Director, Landini Associates
The old McDonalds Restaurant in Pushkin Square was planned poorly - walls and screens were blocking views to the iconic Square. The new design creates a better-connected restaurant that reflects the square. This was achieved by removing screens and adding mirrors to walls and ceilings to reflect views. In addition, internal walls were removed to connect the multi-level space, all linking to Pushkin Square.
McCafe is usually integrated into the kitchen for operational efficiency however in this location it has been designed as a destination with a warm timber look that extends to the upper levels. A space to hang out with your laptop, people watch and watch the world go by.
Sustainability
The interior uses classic, honest and raw materials that will last, and sourced locally wherever possible. Landini Associates’ design approach includes never designing to trends, instead they design to create something special that possesses longevity and as such it is not unusual for the studio’s designs to live up to and beyond 20 years old. This is a studio philosophy that allows for sustainable design, and one that was applied when designing McDonald’s Pushkin Square.
Interior Design - International Hospitality - Eat & Drink
This award celebrates innovative and creative building interiors where people eat and drink - this includes bars, restaurants, cafes and clubs. Judging consideration is given to space creation and planning, furnishings, finishes, aesthetic presentation and functionality. Consideration also given to space allocation, traffic flow, building services, lighting, fixtures, flooring, colours, furnishings and surface finishes.
More Details

