


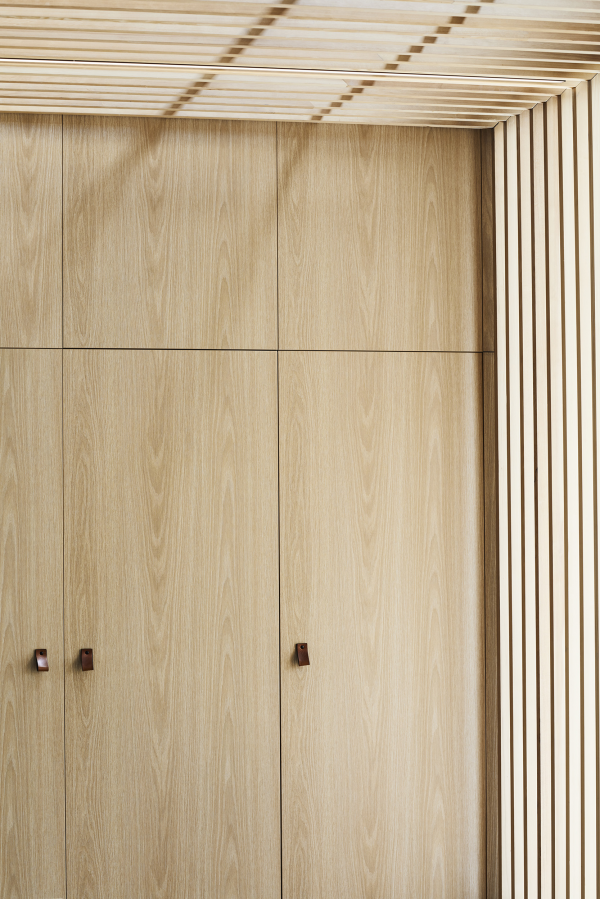
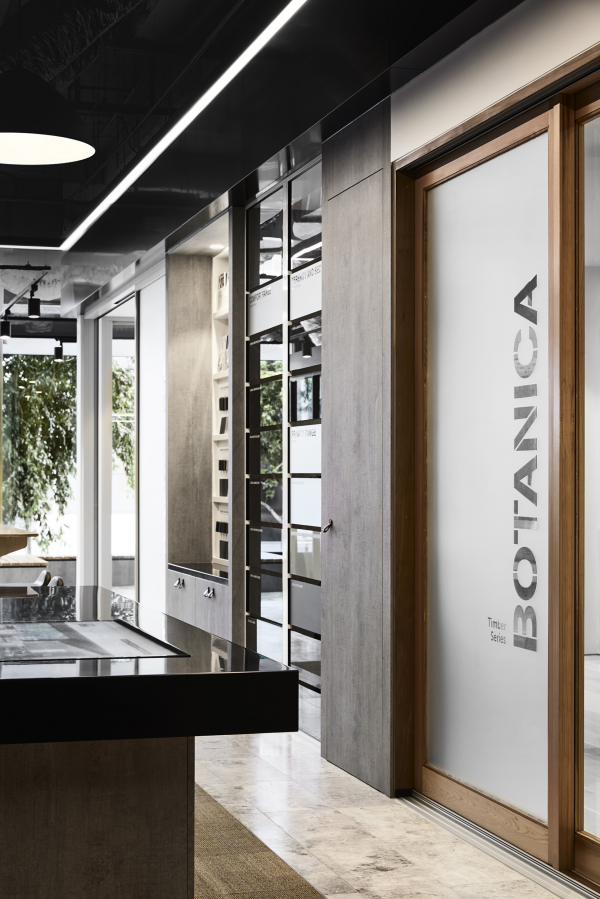
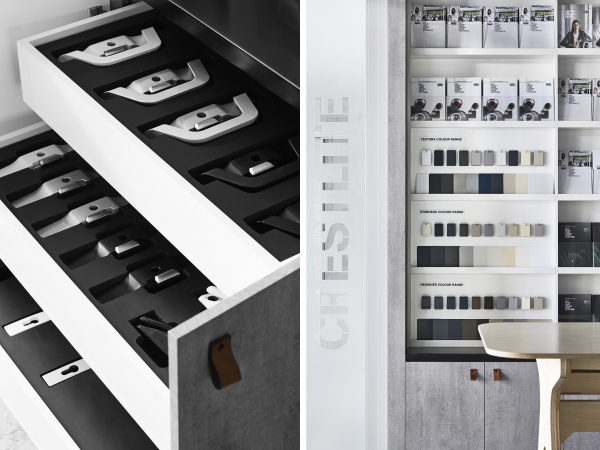

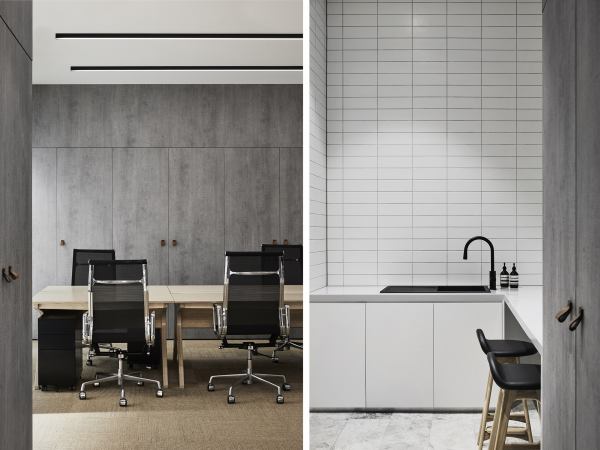

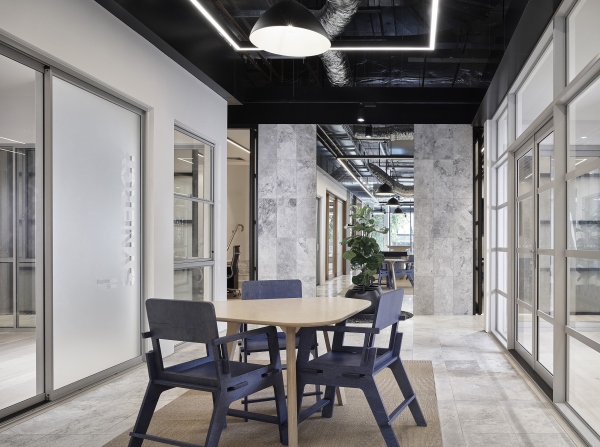
Image Credit : Scott Burrows,
Sharyn Cairns

Project Overview
This space combines workspace, gathering place, showroom, resource centre and function centre. It’s the Brisbane home base for Trend Windows and Doors.
Project Commissioner
JELD-WEN Australia Pty Limited
Project Creator
Team
Gary McCartney - Creative Director
Tarquin Willis - Design Director
Sinead Kelly - Client Services Director
Lauren Gelling - Senior Interior Designer
Emma Greenstein - Interior Designer
Project Brief
To combine the variety of functions into a true band experience for Trend, with both Trend customers and the Trend team as equally important end users.
Project Innovation/Need
This is a true hybrid space. It's a brand centre, where both team members and customers can visit and learn about Trend products and the Trend brand. It's a drop-in work space for travelling teams. It's a launch venue for new products. And a connection point for practical stuff like printing, brochures and samples. A variety of flexible and adaptable spaces caters for all these functions and the design language is a reflection of the Trend brand.
Customers can wander from room to room of different products, with
each one connecting to a central courtyard.
Pull-out sample boards and an interactive table help the Trend team to help the customer make their selection.
In this location, workspaces blend effortlessly with public and semi-private spaces. Everything receives the same attention to detail.
Is it a workspace, a gathering place, a showroom, or a function centre? Yes it is.
Design Challenge
The challenge was in combining functions that are normally separate- workplace, showroom, brand experience and resource hub. Customers and service team all had to have “access all areas.” The work desks, the meeting room, even the kitchen had to be designed as a public space.
Sustainability
Our desk, table and chair furniture is downloadable. It’s essentially a digital pattern ordered from Opendesk in the UK, and cut and assembled here in Australia by our joiners, thus saving transport costs, time and emissions.
Here as in all of our projects we are sparing in the use of materials and finishes- natural, recyclable stone, timber and sisal are used throughout.
Lighting is efficient and based on LED. It is supplemented by natural daylight from the windows and skylights.
Interior Design - Co-Working & Studio Space
This award celebrates innovative and creative building interiors, with consideration given to space creation and planning, furnishings, finishes, aesthetic presentation and functionality. Consideration also given to space allocation, traffic flow, building services, lighting, fixtures, flooring, colours, furnishings and surface finishes.
More Details

