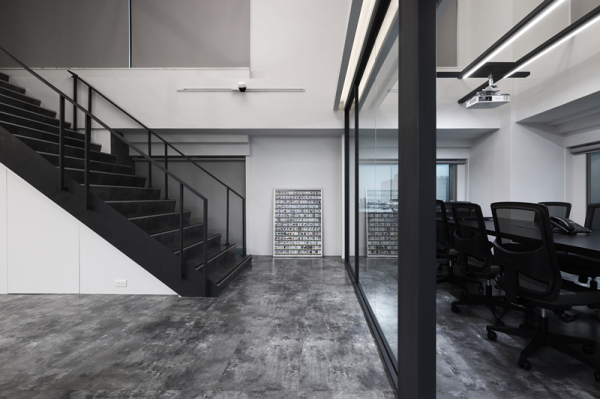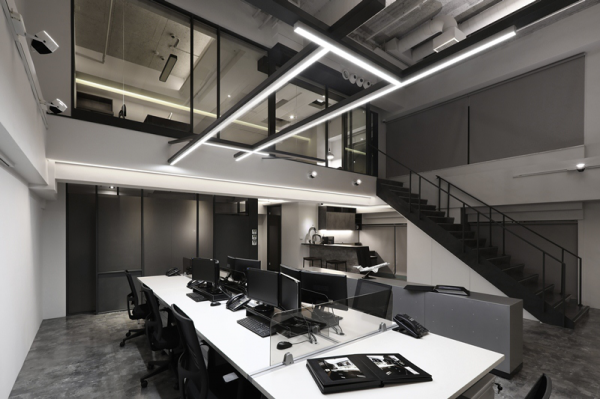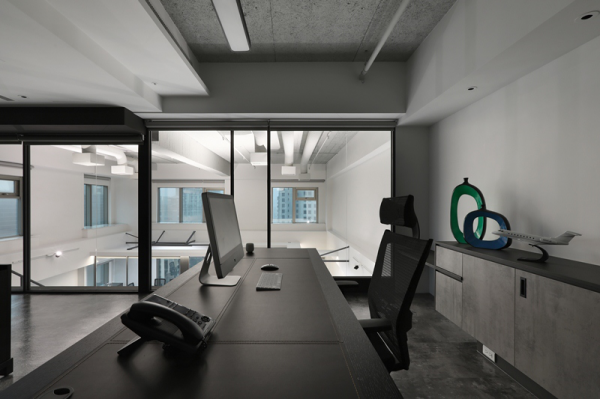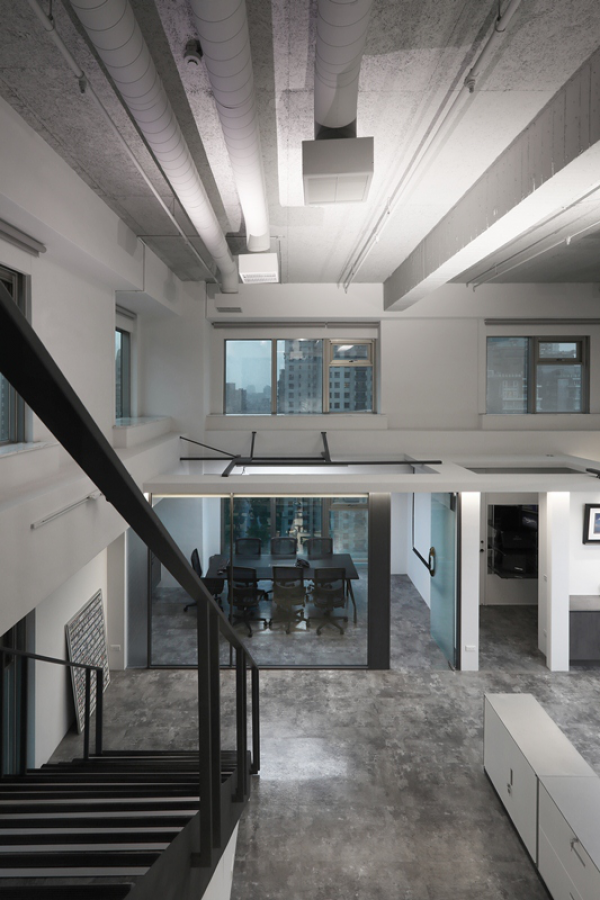









Project Overview
This design case is a reinterpretation of the loft industrial style. With the uninhabited tone of design, refinement and mystery are added to the space, manifesting the spatial implications of simplicity, personality and quality. With the means of full and empty, and dislocation, the spatial imagination is interpreted. The humanistic spatial design permeates the entire work atmosphere.
Project Commissioner
Eagle Jet Management and Consulting co., ltd.
Project Creator
YEU-IOU Interior Design Co., Ltd
Team
CHI- LING YEH, CHIA- SHENG JEN
Project Brief
The space in this case is small and fragmented. As there are only a small number of users, the shared space seemed to be very important. For the route layout, we used the most efficient layout design to plan a spacious, magnified and comfortable work environment. We used the original elevated ceiling with the height of 6m and the bare ceiling was used in the loft style to mark the beginning of the industrial style. The old layout limited the flow of natural light. To improve lighting, we used glass, chiseled iron parts and more as the building materials to allow light and air to flow freely indoors. Using the means of full and empty, and dislocation, it adds the layering feel to the space. To provide a more comfortable and humanistic environment for users, we specifically added a personal toilet space as well as a small but fully functional bar to fuse the functions with the design. This adds temperature to the environment.
Project Need
Parts of the bare architectural structure in the overall space are retained. By matching the iron parts, glass parts and floor with the diffused ink effect, it adds drastic contrast and has an impact on the new and old, constituting marvelous spatial charm. The refinement in the thought behind the uninhabited design is a marvel for users.
Design Challenge
With human-oriented core values, the “deduction” design is used. Discarding complicated designs, the loft elements are fused with the office, creating a well-lit and elevated space. The orchestration of diverse materials, the penetrating feel created by changes of light and shadow, the full and empty volume the new spatial look of a sensitive space. A warm workspace then comes into being.
Sustainability
Obey the rhythm of "Zeroing" and obey the rhythm of nature, practice the simple philosophy of life in space design, with the focus on the environment, the design concept pursued by the company is "subtraction design, friendly and green living", and hope that The choice and application of the green design can bring more friendly environment and customers.
Interior Design - International Commercial
Open to all international projects this award celebrates innovative and creative building interiors, with consideration given to space creation and planning, furnishings, finishes, aesthetic presentation and functionality. Consideration also given to space allocation, traffic flow, building services, lighting, fixtures, flooring, colours, furnishings and surface finishes.
More Details

