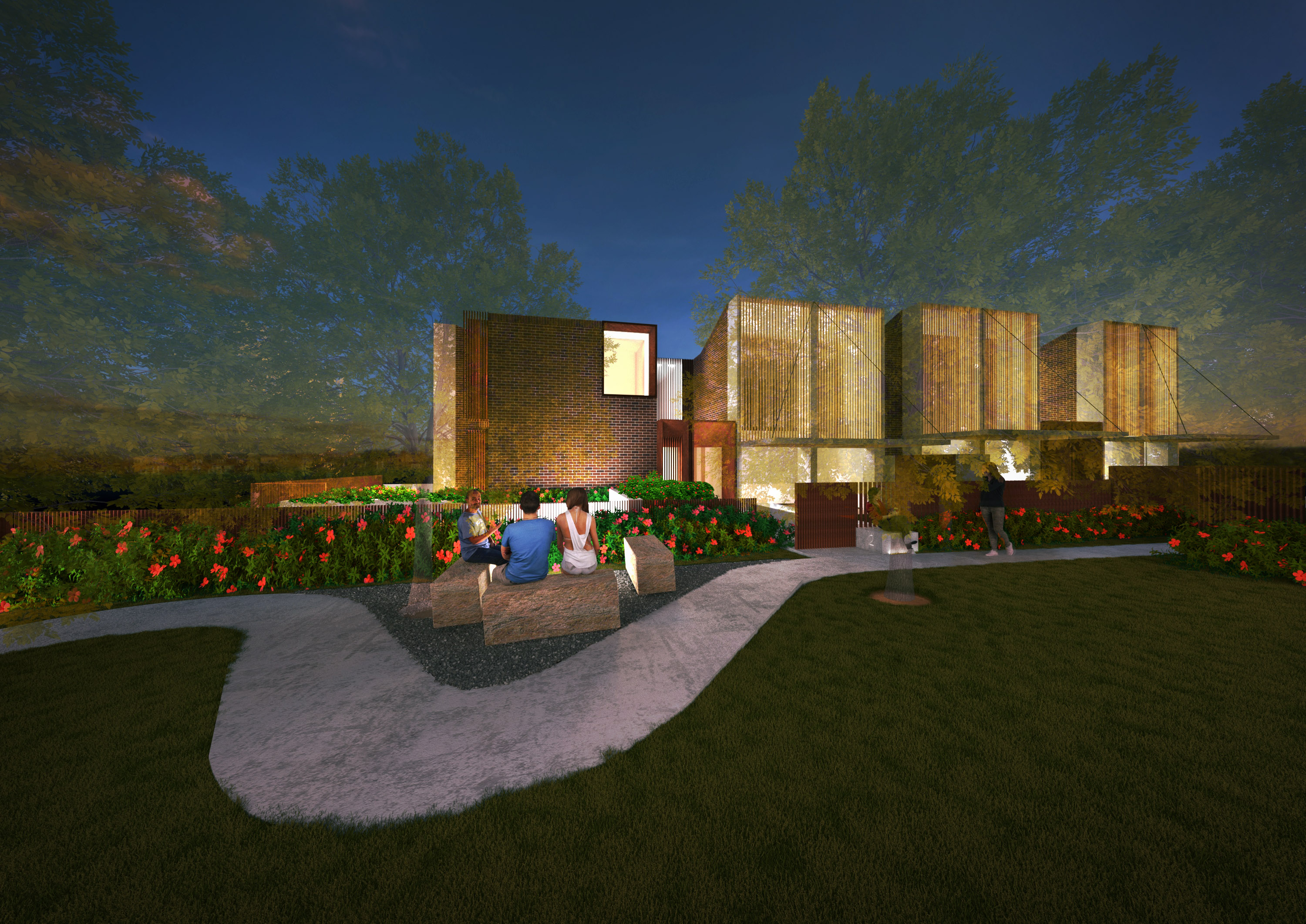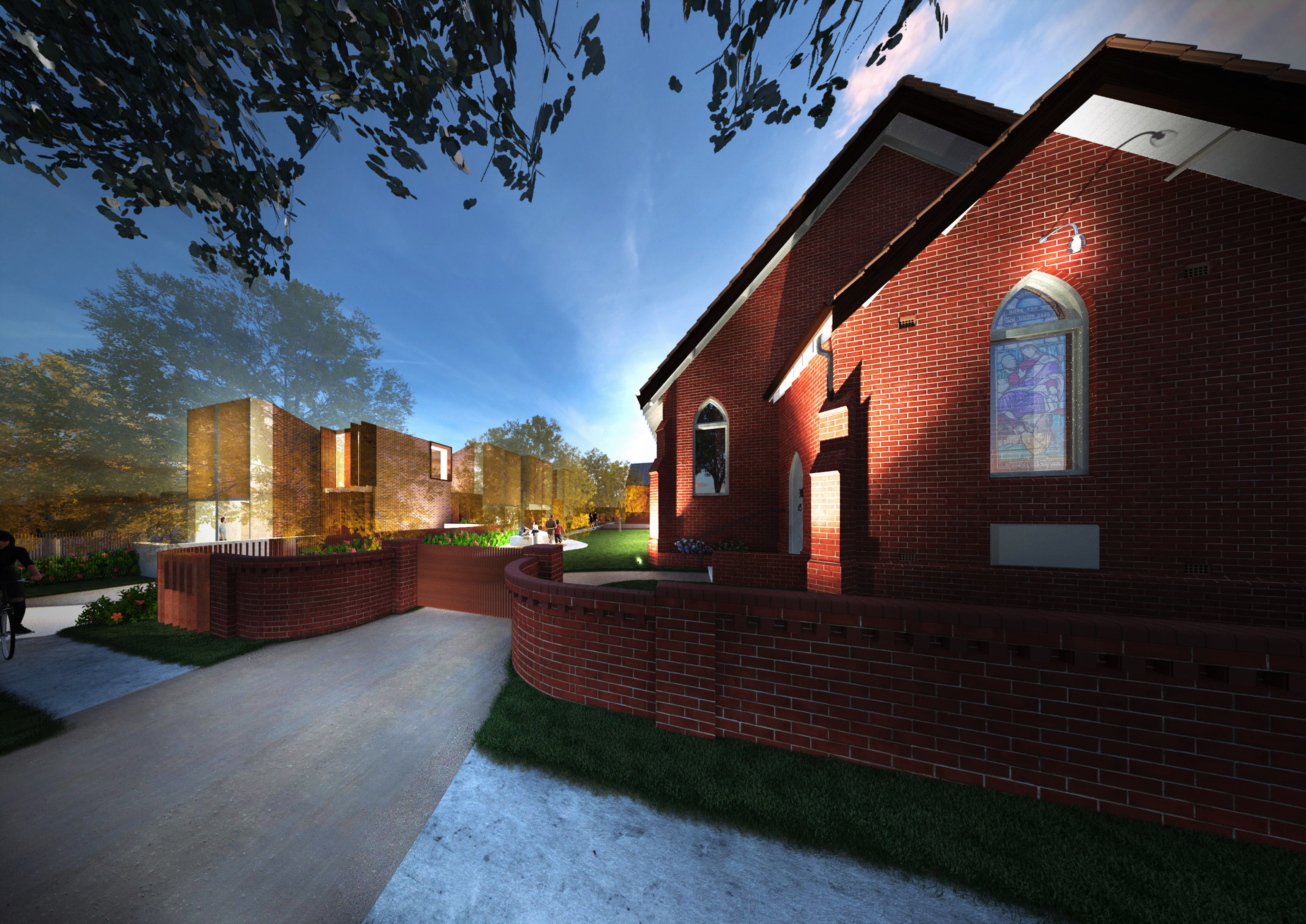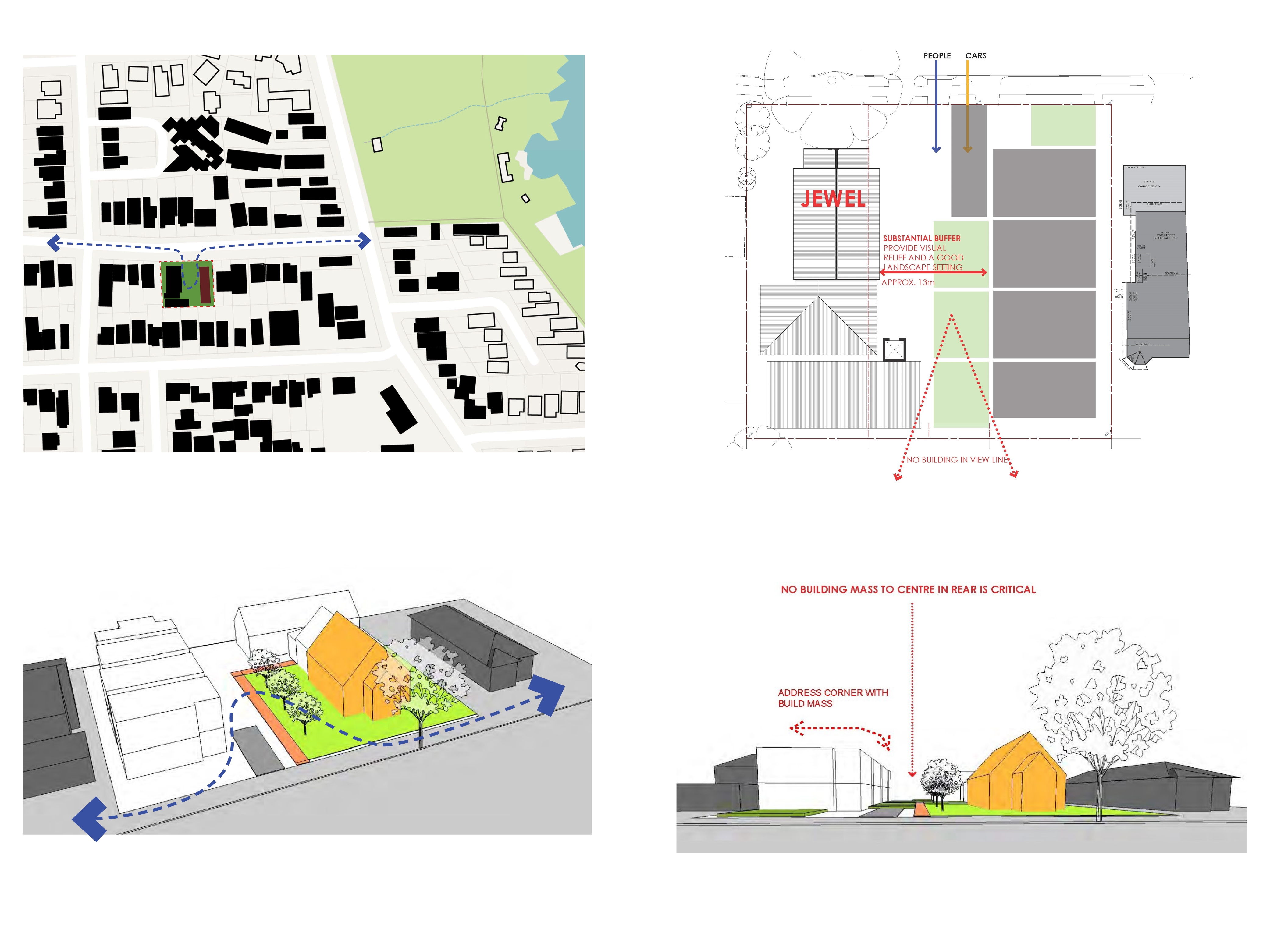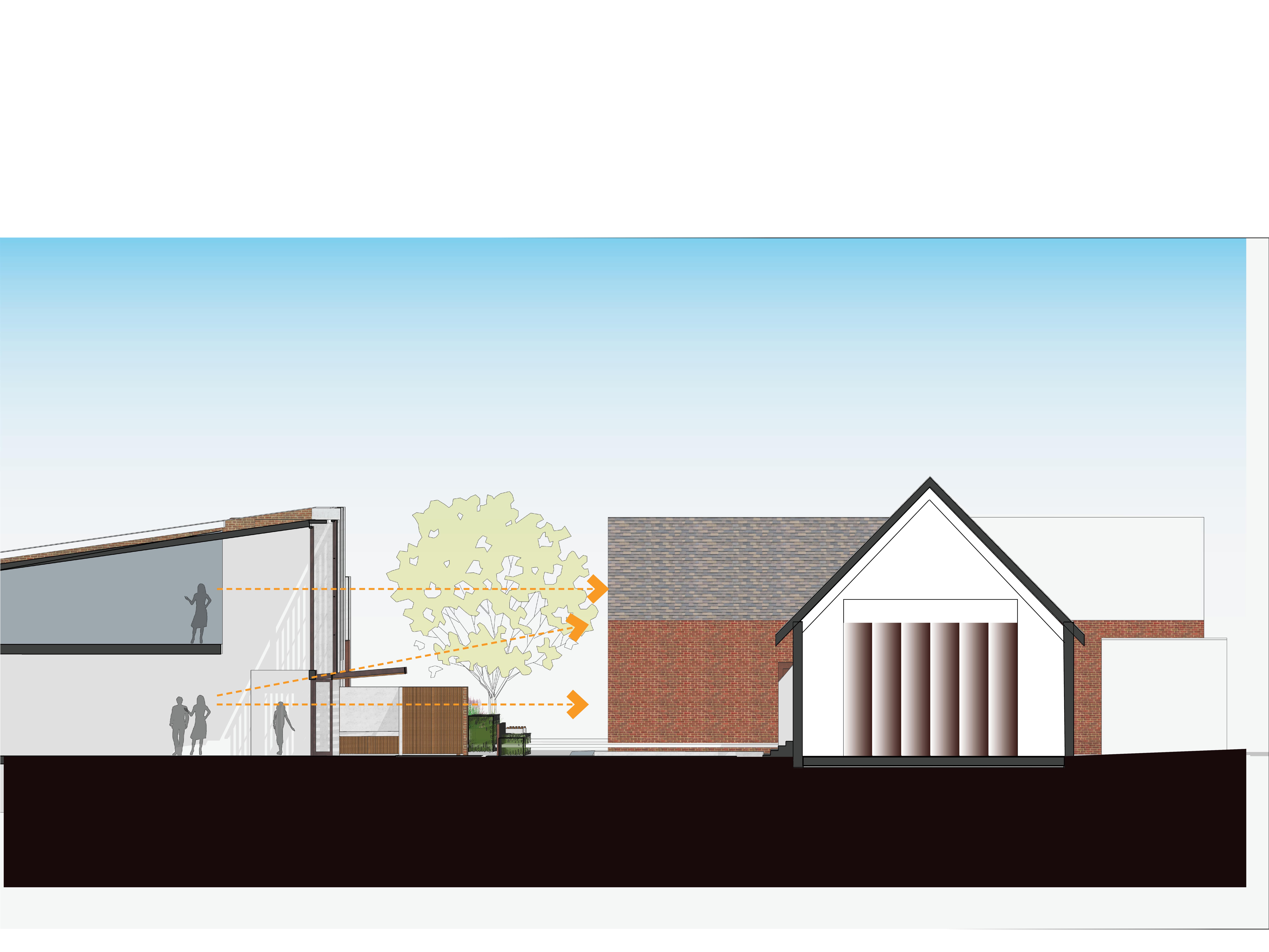Key Dates




Image Credit : AJH+

Project Commissioner
Project Creator
Project Overview
The Abbey is a site located on the Cronulla peninsula approximately 300m from the coast.
The site contains a beautiful, locally significant Church and support buildings in the middle of a suburban street. The Church no longer contains a local parish and community and was on sold.
The Abbey proposes a melting of the coast and reawakens a sense of community by adapting and reusing the existing structures stitching them together with additional new structures thus creating a unique community on the site. This community will provide the next phase of life for the site
Team
AJH+ Urban, Architecture and Interiors
Project Brief
The project brief is simple yet multilayered when considering the existing structures and community. The Abbey brief was to create seven beautiful dwellings whilst maintaining the Church as the jewel of the project. The spirit of the site requires capturing a sense of community and connection to its coastal location.
The brief required the reuse of as much of the existing structure as possible to maintain the authenticity of the site and uniqueness of the existing Church. Within the existing Church is one dwelling and two other dwellings located within the original supporting buildings (Church Hall/ Church Sacristy). Minor adjustments to structures and façades as required to create dwellings that meet contemporary standards
The remaining four dwellings are housed in a new wing on the site with their own lockup basement carpark providing internal access to each dwelling.
The composition of buildings on the site are assembled to evoke the traditional Church cloister with the external centre of the site acting as the communal heart of the project which is readily accessible to the public and residents alike.
Project Innovation/Need
The Abbey proposes contemporary dwellings that reflect their coastal location whilst infusing them with the history of the site. The site located in a suburban location meets the market demands of larger scale dwellings that enjoy an outlook and their own well sized outdoor space.
Market research indicates that humans well being is improved when there is a connected and present community available for people to interact. The external space between the new and historic portions of the site, the “cloister”, are tailored towards serendipitous encounters and interactions with place settings facilitating this interaction. A main path and “boulevard” of trees provides the backdrop to the external space.
The new dwellings celebrate the history of the site by facing all of them towards the Church and “cloister” external space. Although this re-orientation creates largely west facing dwellings it does provide opportunity to have as a permanent backdrop the Church and creates a front yard access to each dwelling off the “cloister” space. A two storey void space over the living/ dining room alludes to the spiritual connection between the earth and sky whilst not enforcing any religious overtones. It simply makes for an uplifting, generous and well lit space with a privileged view of the Church from ground and level 1 spaces that face it.
Connection of dwellings from basement garage to level 1 can all be done within the footprint of the dwelling and in total privacy. Locating bedrooms on Ground and level 1 provides flexibility for resident types with less mobile residents having the ability to have a bedroom on ground floor.
Design Challenge
The challenge for The Abbey was to infuse coastal and contemporary living standards with a sense of history/ community on the site.
The proposal locates a new wing of dwellings that orient themselves towards the historic part of the site with an external “cloister” space to be enjoyed by residents and public alike.
Orientating the new dwellings towards the Church created a west facing series of dwellings with their front yards also acting as their backyards. These yards act as a semi private space, where typical backyard activities occur, as a buffer to the common areas. This strategy reflects the preference given to maximising the landscape space between the historic and new buildings to promote interaction. This common space, the “cloister”, provides market differentiation
The issue of west facing dwellings was alleviated by controlling the exposure to the western orientation and relying on landscaping for cooling. Providing a two storey void space in the floor plan that is well screened and ventilated protects the residents whilst also providing an outlook from all levels to the Church.
A strong connection in each dwelling to its external spaces is a market essential and reflecting of the coastal lifestyle.
Sustainability
The Abbey has a strong sustainability agenda that focuses on economic, social and environmental sustainability. This agenda is multifaceted and as per successful sustainable outcomes focuses on the simplicity of the strategy for its success
The adaptive reuse of existing structures is a core strategy of the proposal focusing on providing a new use for an existing asset (communal and built fabric) and reinvigorates it for an extended future. The community maintain the opportunity to enjoy a communal setting albeit that its original religious function is changed. Studies have indicated that human well being is improved when there is a sense of community available and The Abbey provides the backdrop to residents and public alike for this to continue
The dwellings focus on providing the essential elements to excellent environmentally performing dwellings: light, ventilation, thermal mass and landscaping. This is used throughout and embedded into the Abbey for environmental performance and to connect the site to the rhythms of the natural surroundings which keep it attuned to its coastal setting
Architecture - Proposed
This award celebrates the design process and product of planning, designing and constructing form, space and ambience that reflect functional, technical, social, and aesthetic considerations. Consideration given for material selection, technology, light and shadow. The project can be a concept, tender or personal project, i.e. proposed space.
More Details

