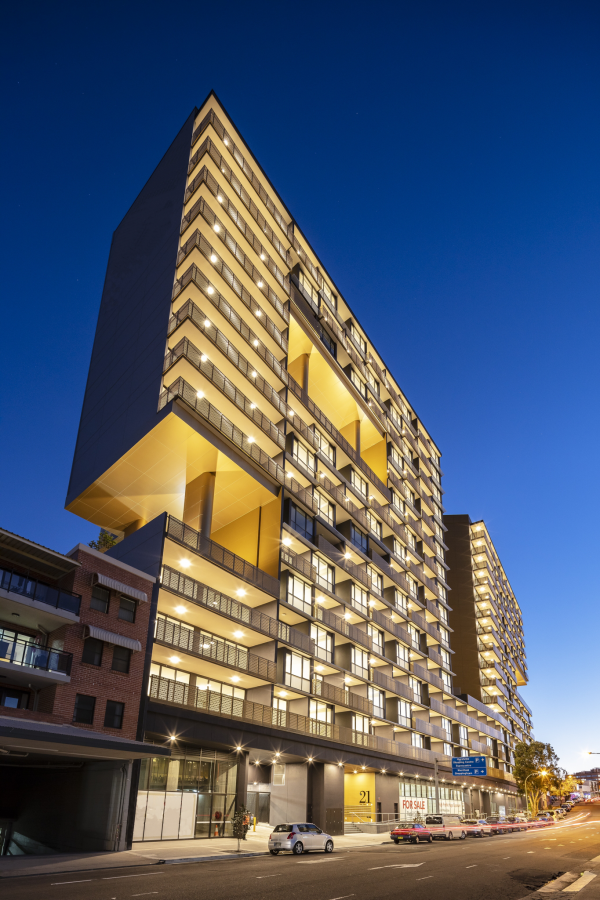
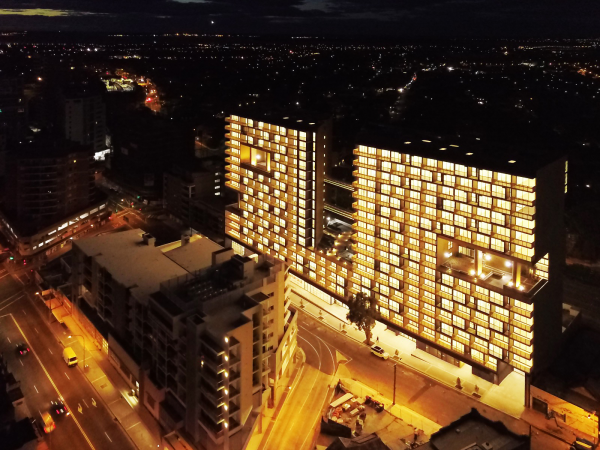
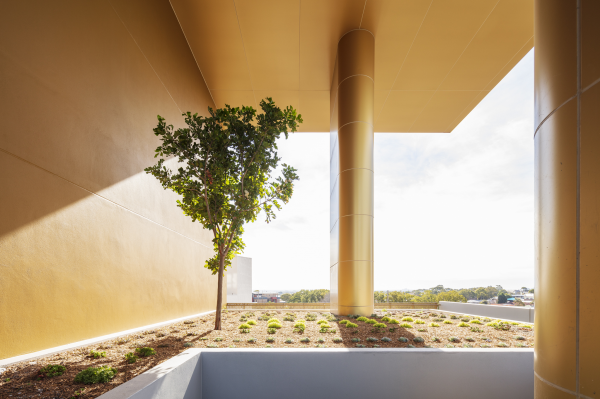

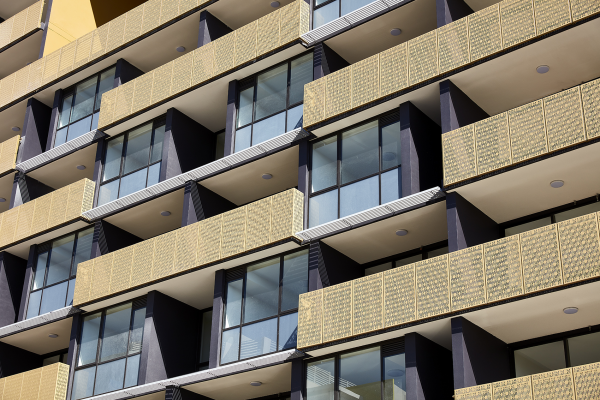


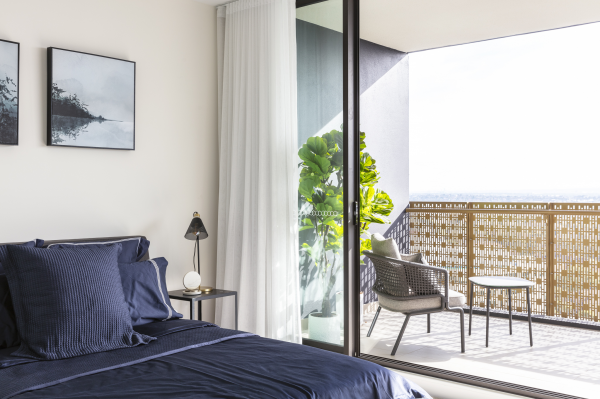


Image Credit : Tom Ferguson

Project Overview
Introducing Imperial. Completed in 2018 this extraordinary building offers 239 one, two and three bedroom apartments across 16 storeys. Sitting proudly on the skyline, Imperial was well received by the market and is now home to many residents in the heart of Hurstville, the bustling Southern capital of Sydney.
As bold as it is glamorous, Imperial marks a new chapter in Hurstville’s growth and appeal while simultaneously championing the value of iconic, original and enduring design.
High in the sky, multiple gardens green the rooftops, forming welcome retreats. Inside, Imperial’s spectacular range of residences are luxuriously and intelligently designed to bring in abundant views, light, and air with footstep proximity to major transport nodes and the best of cosmopolitan life.
In creating this game-changing apartment building, Piety THP worked closely with Stanisic Architects, one of Australia’s most innovative and accomplished architects, intent on creating something special.
Even before the first stone was laid, Imperial has already garnered several major architectural awards.
Imperial is a building created with heart, soul and imagination. It is precedent-setting residential living in a growing suburb.
Organisation
Team
PietyTHP - Developer
Alliance - Builder
Stanisic Architect - Architect
Australian Consulting Engineers - Structural Engineer
Erbas Engineering - Service Engineer
Dowling Urban - Town Planner
Site Image Landscape - Landscape Architect
Lyle Marshall & Associates - Traffic Engineer
Acoustic Logic - Acoustic Engineer
Steve Watson & Partners - PGA
Project Brief
The Imperial project site is a unique Multi-developer site with future developments taken into consideration during the DA process. The three stage, multi developer, site has provided provisions for future developments through piling provisions, in the basement so that the western wall can be extended allowing access, when the next stage of the development is approved for construction. This triparte consultation, negotiation and agreement is a truly unique collaboration that provides solid outcomes for all parties both for this development and future developments. The West Stage has an additional roof terrace on level 10. The Central Stage residents have access to this level. The easements rights for all residents includes central waste and loading facilities, plus parking and storage.
During the planning process major negotiations were undertaken between Piety THP, State Rail and Transport for NSW to develop a strategy and risk analysis profile for the infrastructural integrity of the major rail line opposite the site. This included developing a 70-point engagement plan and environmental monitoring during the excavation period. This proved to be an essential planning tool, and one that saved time, money, and reputations to produce a positive outcome.
Project Innovation/Need
Imperial is a hybrid form that is a fusion of three form types: the urban street wall; slab; and towers. The form is cut with a slot into two roughly equal parts and perforated with recesses to break down its visual bulk and mass. Connecting bridges between the two towers are evident along the visual axis and are part of the ‘social network’ for residents. The recesses in the north and east facades of the building mediate between the scale of the slab form and the adjoining context while retaining the urban scale of the building in the Hurstville City Centre. Imperial presents as two interlinked towers to decrease its mass and bulk and to optimise the perimeter for light and ventilation.
The iconic appearance arises from its unique split form, punctuated by sky gardens, and gold metallic facades. The building appearance primarily emphasises the site’s dual orientation: to the sunny north and the cooler south.
The northern street elevation to Treacy Street is fitted with a gold metal ‘jacket’ that is placed over balconies. This second skin is an environmental filter screening the living areas and bedrooms from the sun in summer and reduces heat loss in winter. The south elevation to the Illawarra railway corridor is a ‘glass screen’ with wintergardens enclosed by operable glass panels that reduce noise and heat loss in winter.
The slender building form of Imperial is aligned to Treacy Street, setting back at street level to create a generous pedestrian retail terrace. The ground level is activated with apartment lobbies, shops and community room. Above the street the built form is bisected with a slot and punctuated with carefully-placed surface recesses to reduce its visual bulk; and respond to the scale of the existing and future context.
Design Challenge
Complementing Imperial’s richly iconic architecture, a wealth of multidimensional gardens flow within and above the building. A podium courtyard is brought to life with lush plantings, gravel paths and a soothing water feature offering inviting places to relax or entertain. Up above, two exotic succulent sky gardens create an exhilarating social network of breakout spaces. Spectacular sky gardens enliven Imperial’s innovative shape, with views North over Hurstville and the Sydney CBD, and South to the waters of Botany Bay.
There are many apartment types and layouts – compact and generous, wintergarden, cross-over and single level suited to a variety of lifestyles, most with media alcoves or studies. Living rooms have 2700mm high ceilings. The fit out of the apartments has been designed to be well above the standard of the Hurstville area – with warm, neutral colour palettes, inspired by the tones of nature. Most kitchens have island benches with stone benchtops. They are equipped with AEG appliances and wide fridge spaces. Bathrooms are fitted with LED lighting, stone benchtops and tiled splashbacks, and abundant storage space in ‘low hanging’ vanities.
The three entry lobbies have gold batten walls, wooden architectural feature and crystal-like, pendant lights.
Sustainability
Imperial includes: the majority of dwellings with effective natural ventilation; installation of 6 star energy efficient appliances provided by the developer; dedicated recycling storage areas and bins to reduce waste to landfill; space for over-sized household items in the basement; flooring, joinery and internal walls with reduced environmental impact relative to available alternatives based on Green Star Assessment Calculator; and an added bonus is Australia's second largest Go Get SuperPod. The SuperPod is a fleet of about 14 new GoGet vehicles ranging from hatchbacks, vans, luxury cars to 8-seater people movers located in the basement car park of the building for use by residents and the general public.
The main design challenge was how to insert a large built form onto a narrow site. Related to this were the challenges of achieving environmental amenity next to a major train line and solar access to communal open space on a restricted site.
A design strategy of ‘perforation’ of form was used to reduce the building’s mass and bulk and create an ambiguous urban scale, a scalable sculpture. The slender building form is aligned to Treacy Street, setting back at street level to create a generous pedestrian terrace. Wintergardens reduce the impact of noise and heat loss to the south. Above the street the building form is bisected with a slot and punctuated with carefully-placed surface recesses to reduce its visual bulk; and respond to the scale of the existing and future context. The building slot is aligned with the visual axis of Alfred and Bellevue Streets, connecting Hurstville and Kogarah, the two side sides of the rail corridor.
Architecture - Multi Residential - Constructed
This award celebrates the design process and product of planning, designing and constructing form, space and ambience that reflect functional, technical, social, and aesthetic considerations. Consideration given for material selection, technology, light and shadow.
More Details

