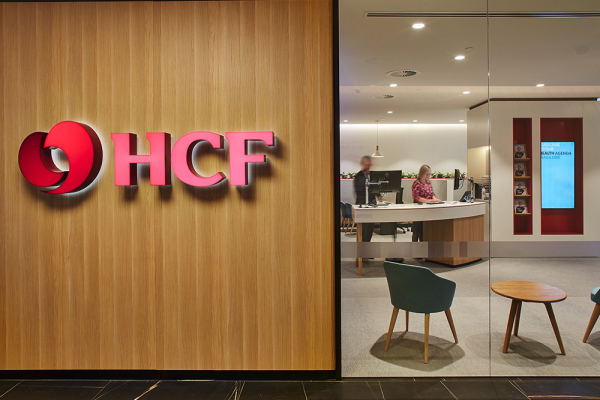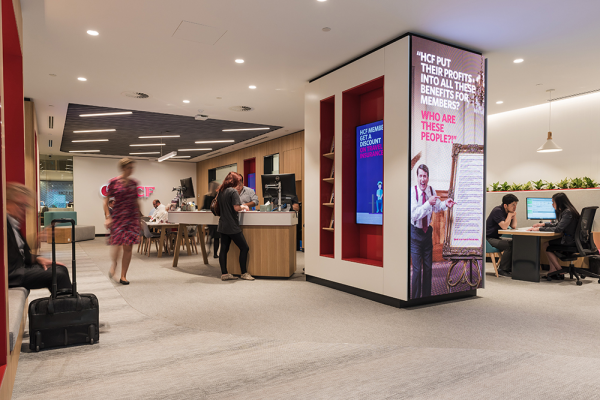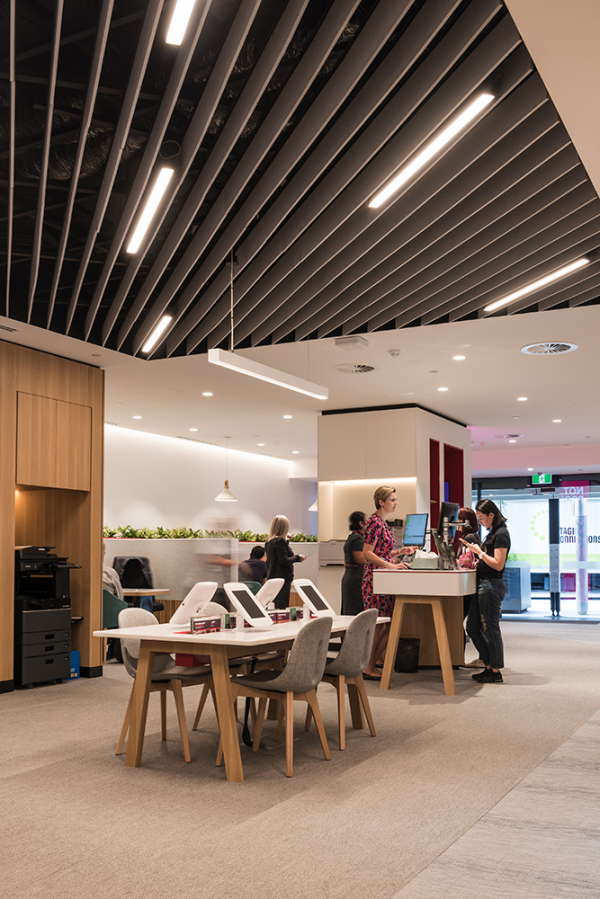










Project Overview
The role of the health insurer has been shifting in recent years. They are not only a provider of care and treatment to the sick and injured but play a more active role in educating their customers on healthier lifestyle choices and promoting preventative treatments.
HCF needed a new ‘font of house’ face of the business that complimented this changing attitude to their customer. The store had to shift from a transaction and claims processing facility to an environment that was more consultative and casual. Where a variety of different conversations can take place alongside events and group seminars.
From concept development through to delivery, this pilot store was designed with the intent of establishing a dialogue with the local community. By creating a world-class space that facilitates a shift from a service focused retail model to a sales focused environment, it showcases a modular and flexible design that reflects on HCF’s respected 85-year brand heritage. Following on its brand identity – “Putting Australian’s Health First”, the flexible in-store environment encourages people to make smart decisions about their health and wellness.
Project Commissioner
Project Creator
Team
Josh Gregg, Pauline Chan, Vicki Fu, Andrew Stav
Project Brief
Can a Health Insurer be your health consultant? Can they become a community hub where people meet for seminars on exercise or healthy eating? Can they provide free health check-ups?
As Australia’s largest not-for-profit health insurer, HCF asked themselves many questions about their relevance to the community and their members.
The brief to Greater Group, was that the HCF pilot store need to be a place that embodied their ‘patient care before profit’ moto, with a strong focus on community and member well-being. The environment needed to be humble yet contemporary and resonate with all types of HCF members. It needed to facilitate the types of activities and conversations that HCF are having today and be able to grow and adapt as their members needs change over time.
Project Innovation/Need
The insurance sector has often suffered from its very corporate image, suits behind closed doors and contracts clauses that are difficult to understand and bewildering to the lay person.
The HCF pilot store tackled this by creating a more transparent environment where customers had more direct access to staff and queries where dealt with in a variety of consultative environments tailored to the type of enquiry.
Staff were no longer fixed to a desk but instead had work across the entire space being able to tailor that moment of engagement with the customer type and the enquiry. Lounge areas for comfortable chats, stand up service areas for busy people with quick enquiries, sit down tables for longer discussions and a separate room which doubles as a clinic for health promotions, for when they need more privacy.
Design Challenge
The key design challenge at the start of the process was understanding how to provide this multiuse space that needed to fulfil different tasks for different people.
The area had to function as a traditional claims processing and account enquires branch. It needed to facilitate a more sales focus agenda of enticing new customers to enter and signup. It needed to adapt and transform into a café style table and chairs layout for daytime activities and then pack away into an open workshop or presentation space in the evening.
Early on in the project, we recognised that technology needed to take a back seat to the HCF staff experience, people enter the store first and foremost to talk to a person, so facilitating this was key. We also acknowledged that if we supported the staff with a great working environment, equipped with the right amount of technology, connectivity and flexible use areas, the staff would be able to facilitate the different tasks within the space.
Sustainability
As a not for profit organisation HCF generally have a slower refit and build cycle across their network, they are also very mindful of budgets, not looking to be putting excess fund in ‘luxuries’ but be seen to making smart choices so excess revenue is used to provide a better service for their members.
The project had a fairly conservative budget considering the branch size and location, there was also an expectation that the final product needed to be durable and flexible enough to adapt to changing requirements last for years beyond a standard 5 year fitout cycle.
Interior Design - Flagships & Showrooms
This award celebrates innovative and creative building interiors, with consideration given to flagship, discovery centers or showroom space creation and planning, furnishings, finishes and aesthetic presentation. Consideration given to space allocation, traffic flow, building services, lighting, fixtures, flooring, colours, furnishings and surface finishes.
More Details

