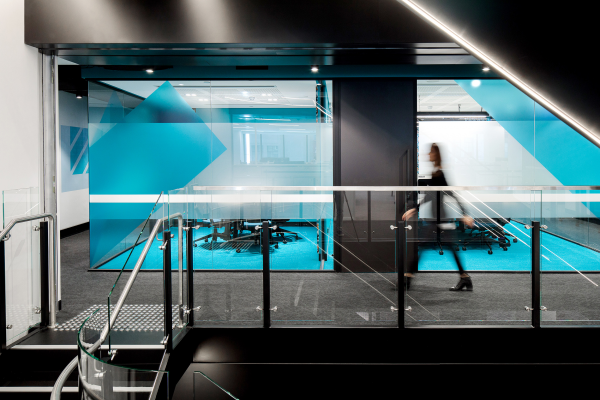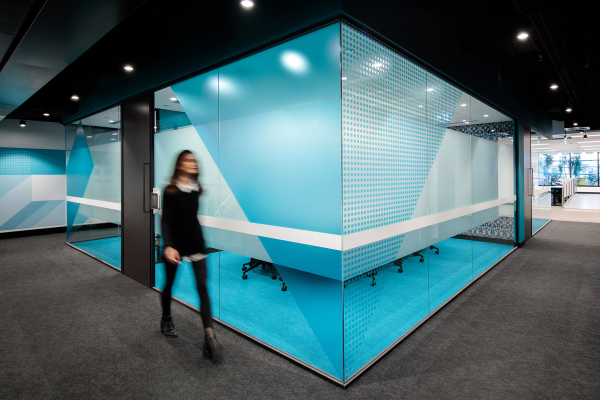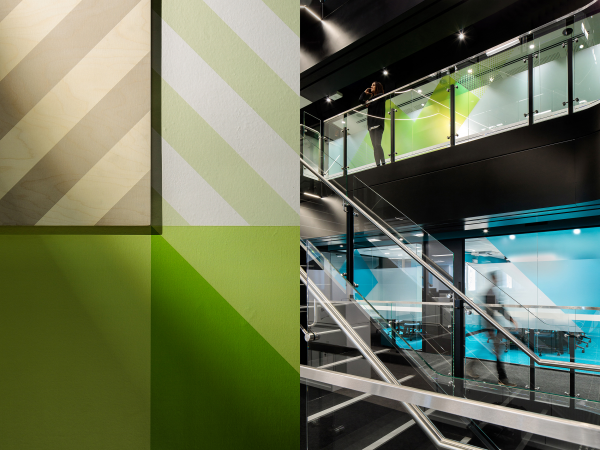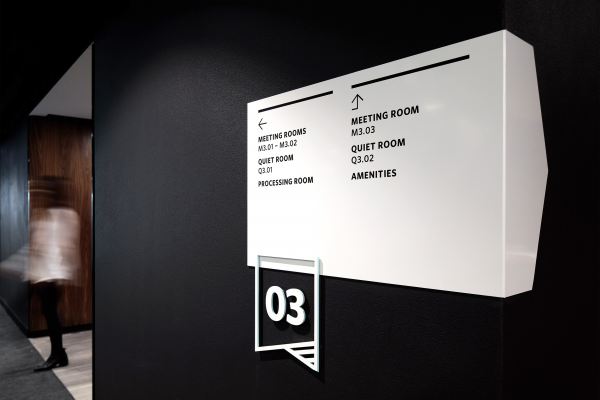









Image Credit : Steve Brown

Project Overview
Inspired by HCF’s brand positioning of being ‘champions for health’ - with a goal to revolutionise people’s health cover - THERE created workplace environmental graphics derived from the visual language of protest placards, flags and posters - bold, simple shapes and forms that echo the language of activists and social change.
Project Commissioner
Project Creator
Team
Paul Taboure - Executive Creative Director
Charlie Bromley - Design Lead/Head of Environments
Jon Zhu - Senior Designer
Mansur Amiri - Designer
Christina Maricic - Designer
Trish Zielke - Designer
Danielle Senecky - Senior Project Manager
Tania Sacco - Project Manager
Project Brief
THERE were commissioned to deliver wayfinding and environmental graphics for the upgrade of HCF’s workplace. The project was to create a modern and collaborative workplace connected by a new internal staircase that would foster mobility and activity.
The graphic overlay was to provide branding that closely aligned the interior spaces with HCF’s brand values of health and wellbeing. Whilst being aligned to the brand however, our graphics could not replicate a customer-facing retail space. Instead we were tasked to provide a narrative that inspired employees and had a positive effect on those working behind the scenes.
Project Innovation/Need
Our designs responded to HCF as champions for health – a system of shapes and colours that echo the language of activist posters and intended to mobilise a workforce of healthcare revolutionaries!
Strategically we used graphics as backdrops to the entire length of each floor. Using a gridded design, graphics could be used as full-height wall coverage or broken down into more contained sections. This allowed us to control the intensity of the design - amplifying scale & colour around breakouts and the staircase, but turning it down in quieter focus zones. Each floor had a different colour, echoing the interior design.
Meeting rooms in the new workplace are named after eminent Australians in healthcare – reminding staff of the pioneers that had come before them. The names were selected by staff as part of an internal competition.
Finally, the building’s internal staircase becomes the unifying element that ties each floor together.
The dramatic feature graphic rises through all 8 floors at the heart of the space, drawing people up & down on foot and reducing reliance on lifts. The dynamic graphic is strongly directional, picking up each colour palette as it transitions through the floors.
Design Challenge
A strategic challenge was to reinforce the distinct personality of each floor whilst creating connection up through the building with the graphics for the central stair well. With long stretches of wall space present, a customisable graphic system was devised to incorporate functional surfaces and different materiality to create back drops for different spaces.
Effectiveness
The result was a vibrant and connected workspace, with a sense of modernity and boldness to take HCF’s employees into a new era.
The variety of graphic applications created a diverse workplace, designed to encourage movement amongst staff and help to realise a move to an agile working model. This also helped to underpin a wellness initiative that encourages staff to be active at work.
The graphics are also designed to support team structures and foster community within them. Areas of graphic are customised for different functions or departments, and help to provide a recognisable backdrop to a team’s homezone.
Graphic Design - Environmental
This award celebrates creativity and innovation in the intersection of communication design and the built environment, and is concerned with the visual aspects of wayfinding, communication identity and brands, information design and shaping the idea of place. Consideration given to clarity of communication and the matching of information style to audience.
More Details

