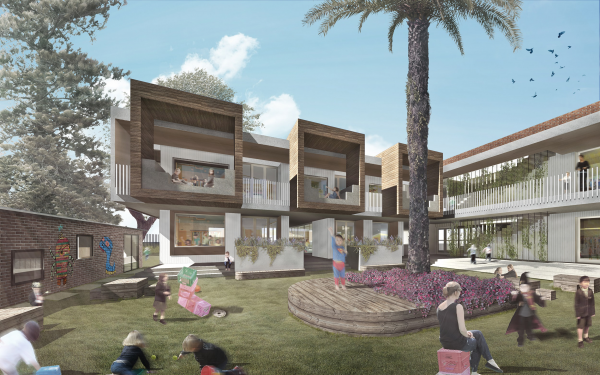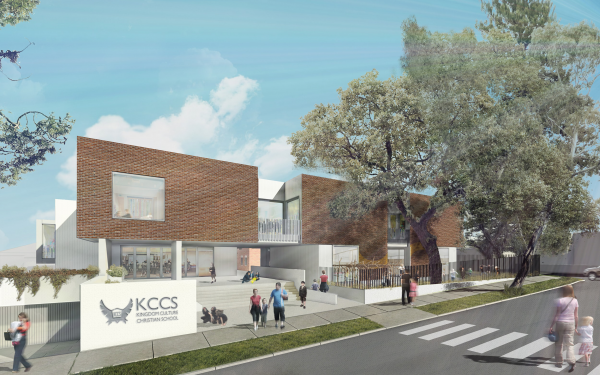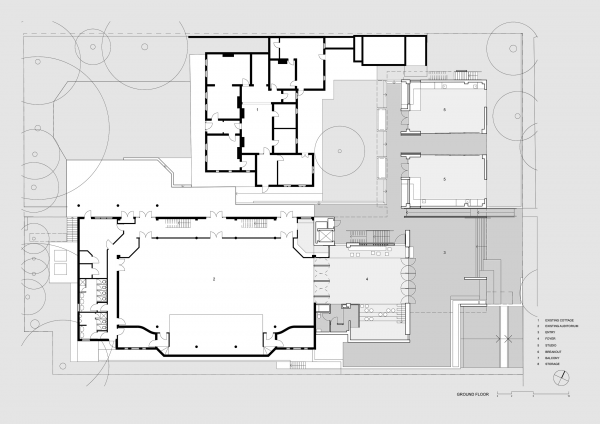



Project Overview
KCCS is what happens when a progressive client with ambitions to foster tomorrow’s leaders meets a creative architectural studio looking to lead now.
Project Commissioner
Project Creator
Team
Fuse is a Sydney based architecture, urban design and interior design studio, founded in 2016. We are a young and innovative practice built on a culture of collaboration, creativity and critique. Fuse believe that design is distilled from process, and explore with rigor the depth of a projects potential for the creation of quality architecture regardless of type or scale. We are committed to delivering socially, environmentally and economically sustainable architecture, that is a product of its context and client ambitions. Our projects are elegantly conceived, delightful to use and detailed with technical refinement.
We aim to exceed expectations and to have fun whilst doing it.
Project Brief
Collaborating closely with our client, we helped plan a multi staged strategy for establishing a new, independent and innovative school in Arncliffe, Sydney. The school opened in 2015, putting into practice its belief that schools should utilise modern methods of engaging students to best equip them for a future world that no one can truly define.
Project Innovation/Need
Our goal was to design a space to support the delivery of that pedagogy. To establish a framework where the school’s 4C values; creativity, critical reflection, communication and collaboration could be made explicit in a physical form. To help teachers become better facilitators, to more readily inspire their students and help keep them challenged. The architecture is designed to make students central to their own learning to allow a dynamic, deeper and exciting form of learning under the supportive watch of their creative teachers.
Design Challenge
The design is for 200 students from Kindergarten to Y12 so spaces are planned to be scaled to suit the various stages of a child’s learning. The Architecture is conceived of as an aperture to the sites existing heritage cottage. The architectural form is a distillation of its suburban context, subjugated and magnified to provide a civic presence and external expression appropriate for the school’s lofty ambitions.
Sustainability
KCCS is an exemplar in sustainability. The genesis of the school is the adaptive reuse and extension of an existing heritage cottage and church auditorium which sit dormant for large portions of the week. These buildings are layered with a new school program so rather than building entirely new facilities and duplicating that amenity the church auditorium is reconfigured to become a large open plan 21st Century Learning Environment Monday to Friday which then reverts back to a Church on weekends.
By only building what is necessary, the proposal eliminates the unnecessary cost and waste associated with constructing superfluous buildings. Sustainability in practice not only name.
Through implementing an adaptive reuse approach and applying a duplicity in function to the existing spaces the school environmental impacts are kept to an absolute minimum. A perfect upscaling of underutilised buildings to accommodate an adventurous and forward thinking use.
Architecture - Proposed
This award celebrates the design process and product of planning, designing and constructing form, space and ambience that reflect functional, technical, social, and aesthetic considerations. Consideration given for material selection, technology, light and shadow. The project can be a concept, tender or personal project, i.e. proposed space.
More Details

