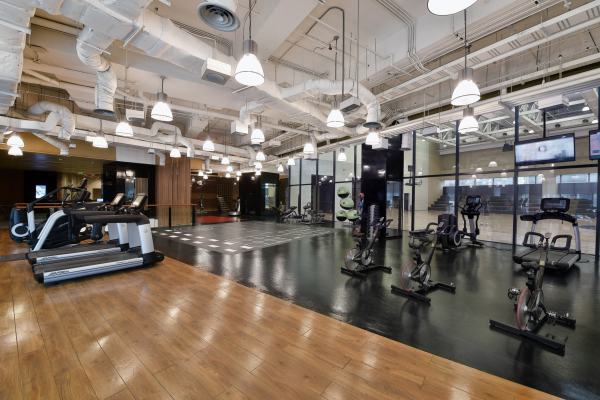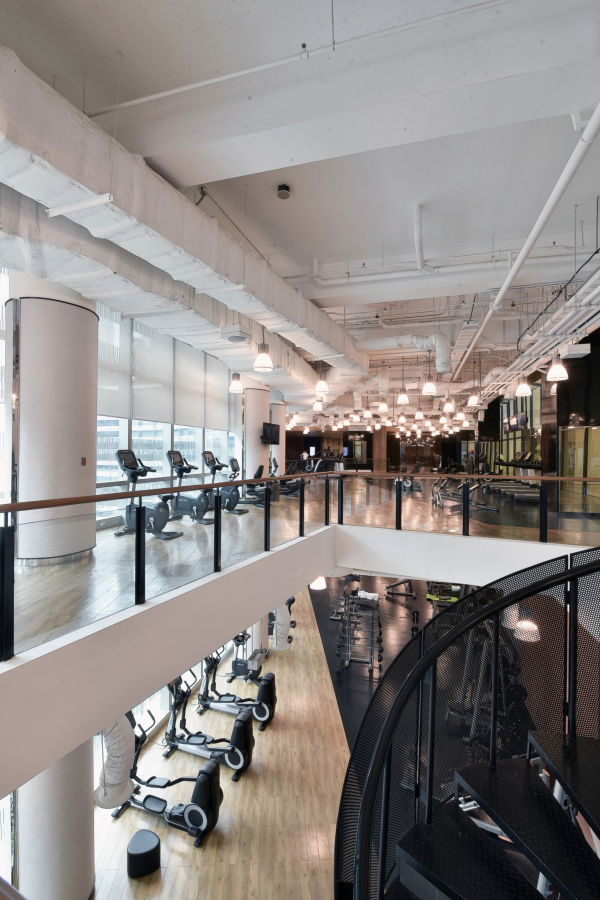









Image Credit : Site Photographer: Daniel Tan

Project Overview
Kerry Sports is a lift style brand developed by Shangri-La Group. It is open to the public, Shangri-La's hotel guests and the Shangri-La Service Apartment in the same development.
Kerry Sports Manila is the largest indoor sports complex in the Philippines. At over 8,000 sqm in space, it features an NBA configured indoor basketball court, a swimming pool, squash and tennis courts, a children’s Adventure Zone and a fully equipped gym and spa.
Project Commissioner
Shangri-la at the Fort, Manila
Project Creator
Team
Stack Studio
Grace Lei Guo - Director / Lead Designer
Project Brief
Stack is delighted to work on this exciting and innovative project with the client. Our brief from the client was to deliver a design that represented the Health Club’s brand - young, vibrant and energetic, promoting a healthy lifestyle. The design is required to bring Kerry's standards as a global brand into the local community. The unique local culture must also be reflected in specific areas around the complex.
The health club boasts a cafe, hydro bar, large change rooms, basketball court, squash courts, yoga studio, pilate studio, multi-purpose court, spin studio and a large floor space for the open gym.
Project Need
‘Find your way’ was part of the project concept. The design focused on way-finding and was designed to 'guide' guests into different courts, studios, change rooms as well as the outdoor pool area. Special consideration was given to the installation of different floor finishes for zoning purposes. The integration of large screens and all feature elements were designed to provide guidance around the space as naturally as possible.
The post-sports therapy-focused Spa at Kerry Sports also adheres to this language. The space is self-contained to provide a soothing spatial experience for the guests after a workout.
Large wet area such as the cold plunge pool, vitality pool, sauna and steam rooms were part of the Spa experience, showcasing a consistent design language throughout. An exclusive access was also given to the change room for a moment of privacy .
The design language speaks to Manila's youth culture and has since been deemed successful in its execution by both the Client and its target audience.
Design Challenge
Following the design narrative of creating a place for the local youth community, Stack deviated away from the conventional hotel leisure space standards in order to give the space character and its own voice. A conscious decision was made to put the community's needs first and this is reflected in the sports centre's open design and accessibility to the public.
To allow public guests, hotel guest and service apartment to access Kerry Sports and ensure circulation, attention to the design of the entry and the flow within the space is essential for this project. The health club was given its own lifts to service public guests from the ground floor as well as separate accesses for the hotel and service apartment.
Another entry point had to be created at the Level 6 reception point which joins with an open retail and a life style café to activate the space and serve as a focal point in bringing in more circulation.
Two large voids with spiral staircase connects the main gym area and spreads out onto 2 floors, creating enough visual impact to serve as a way-finding element. A feature staircase and lift runs between these 2 floors to provide better vertical circulation.
The design brings the freshness and energy required in such a space into the heart of the complex.
Sustainability
The design utilised both the local pool of talent and material where possible to attain maximum community engagement and economic sustainability. The project enforced an extensive use of natural materials such as bricks, recycled timber and plywood. Dark metal accents and various floor finishes including dark timber flooring were also used to create contrast in colour and texture alongside these naturally occurring materials.
To stay true to the design narrative, most of the resources and artworks were sourced locally, with Stack engaging local young artists for painting, artwork and accessory requirements as a way to give back to the local community.
Interior Design - International Commercial
Open to all international projects this award celebrates innovative and creative building interiors, with consideration given to space creation and planning, furnishings, finishes, aesthetic presentation and functionality. Consideration also given to space allocation, traffic flow, building services, lighting, fixtures, flooring, colours, furnishings and surface finishes.
More Details

