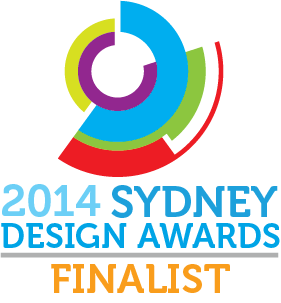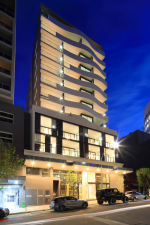Gunyama Residence
Architecture - Proposed
Gunyama Residence forms part of the Green Square urban fabric, with a landmark ten storey building to the North, immediately adjacent the sports park and two smaller buildings to the East. The buildings are joined by skybridges and opened up at ground floor to create dynamic urban hub where residents and visitors add to the diversity and vibe of the area, sustainably all year round.
The architectural language for all three buildings is deduced by the aboriginal word “Gunyama”, meaning wind. We were inspired by the effect wind has and the patterns it creates as it passes around an object. The horizontal curvilinear balcony spandrels and fenestration have a sculptural dynamism, reminiscent of the rippling sands or wind moving through reeds. The free, flowing nature of this form offers dynamic modelling of the façade and a substantial degree of sun shading to fenestration.
Roof spaces have also been considered and designed as linking gardens with terraces, so that residents can not only enjoy intimate spaces but they’re aesthetically pleasing when viewed from above. In the lower buildings residential lobbies, you will be surrounded by naturally sunlit and ventilated communal open spaces.
Neutral Bay
Architecture - Residential - Constructed
This refurbishment consists of refurbishment of two existing building located amongst the activated laneways, cafes, restaurants and bars in the heart of Neutral Bay. The apartments offer one and two bedroomed homes that include a private barbecue. designed with the residents comfort and lifestyle in mind.
The design rationalises the existing planning and removes the extraneous elements from the site. We've created an enhanced interface by layering a faced that communicates more clearly from the external and internal transition. There has been a creation of a central court yard that opens up the possibility for social connections and interaction improving the lifestyle not previously achieved between these buildings
T1 St Leonards
Architecture - Mixed Use - Constructed
T1 is an experimentation of a new dynamic sculptural form, taking the concept from a ribbon. This dynamic appearance lifts the building fabric and extracts textural elements from the surrounding area to capture the qualities of light, shadow, repetition and movement
This mixed use tower was created to enhance the current spirit of St Leonards as a bustling, flexible and progressive community, the new design continues to encapsulate that feeling in its urban context.

Woolworths Car Park, Crows Nest
Architecture - Proposed
Out of 35 firms in an open tender across NSW, we were selected by North Sydney Council to design a public car park and Woolworth’s façade in Crows Nest. The redesign of Woolworth’s in Crows Nest was needed to improve the overall aesthetics of the current building in such a prominent setting. We were also required to fit within the current building context while successfully responding to the increasing demand for community car parking. Our vision was to design a façade that does more than a static screen. We believed it should be not just a beautiful object but serve a wider purpose and have a symbolic meaning that makes reference to the location. Travelling up Falcon Street towards Crows Nest the streets are dotted with small colourful buildings. We photographed these houses, then pixelated them in Photoshop. It was from this that we extracted our palette and applied them to our vertical screen louvers. The façade is an expression of the local heritage fabric expressed in to a striking and appealing design. Designed to feel like a nest made of ribbons, wrapping around the building it is a symbol for vibrant new life








.png)










