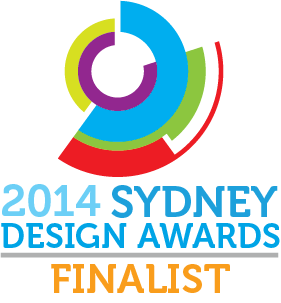









Image Credit : Anthony Geernaert
http://anthonygeernaert.com

Project Overview
Urbanite designed an integrated signage, wayfinding and environmental branding system for the newly-launched redevelopment of Qantas HQ in Sydney’s Mascot.
Project Commissioner
Project Creator
Team
Agency: Frost*
Client: Qantas
Executive Creative Director: Vince Frost*
Design Director: Carlo Giannasca
Senior Designer: Charlie Bromley
Wayfinding Strategy: Joanna Mackenzie
Account Director: Bianca Mediati
Architect: Architectus
Interior Architect: Hassell
Signage: A&W Signs
Project Brief
The redevelopment saw a consolidation of seven disparate buildings across many addresses into one campus style workplace made up of four buildings and connected by a new external spine. Sydney agency Urbanite was commissioned as environmental graphics and signage specialists by Qantas’ property and marketing divisions, to develop a system that would add depth and dynamism to the new campus experience, transforming the landmark site into a modern and flexible campus environment.
Project Innovation/Need
The renewed headquarters, developed by Hassell and Architectus, represents a significant change to the way Qantas previously operated. Distinctive work spaces that encourage interaction and collaboration are at the heart of an environment that provides valued staff with a workspace aligned with key brand and cultural drivers, whilst creating a platform for the company to proudly engage with clients and visitors.
Design Challenge
Urbanite has designed a signage and environmental graphics system which aims to create a connected workplace that fosters innovation and collaboration, empowers people and instills a new sense of pride in it’s employees. The design activates Qantas’ brand values by utilising a contemporary approach, a refined aesthetic, innovative design forms and high functionality.
The signage system is introduced from the Bourke Street entrance and continues through the campus along the street that runs between the buildings, into the meeting room suite, the wellness centre and on throughout the workplace floors to all four buildings.
Sustainability
The signage developed by Urbanite, which includes large-scale, illuminated letterforms to identify the buildings within the campus, is intended to be simple, elegant and premium. Based around an abstraction of the idea of a ‘journey’, forms are soft, organic and contemporary, with curved edges. An elegant and restrained materials palette, including frosted acrylic Perspex and satin-finished, anodised aluminium, is utilised throughout the campus.
The basic construction of the signs includes an aluminium frame that encases a frosted acrylic sheet which in-turn is illuminated by a matrix of LEDs that sit below the surface. The result is signage that literally shines like a beacon, guiding users around the building. The graphics are applied vinyl die-cut lettering rendered in two shades of grey, designed to facilitate changeability.
Wayfinding
This award celebrates creative and innovative design in the ways people orient themselves in physical space, and navigate from place to place. Consideration given to signage and other graphic communication, clues in the building's spatial grammar, logical space planning, audible communication, tactile elements and provision for special-needs users.
More Details

