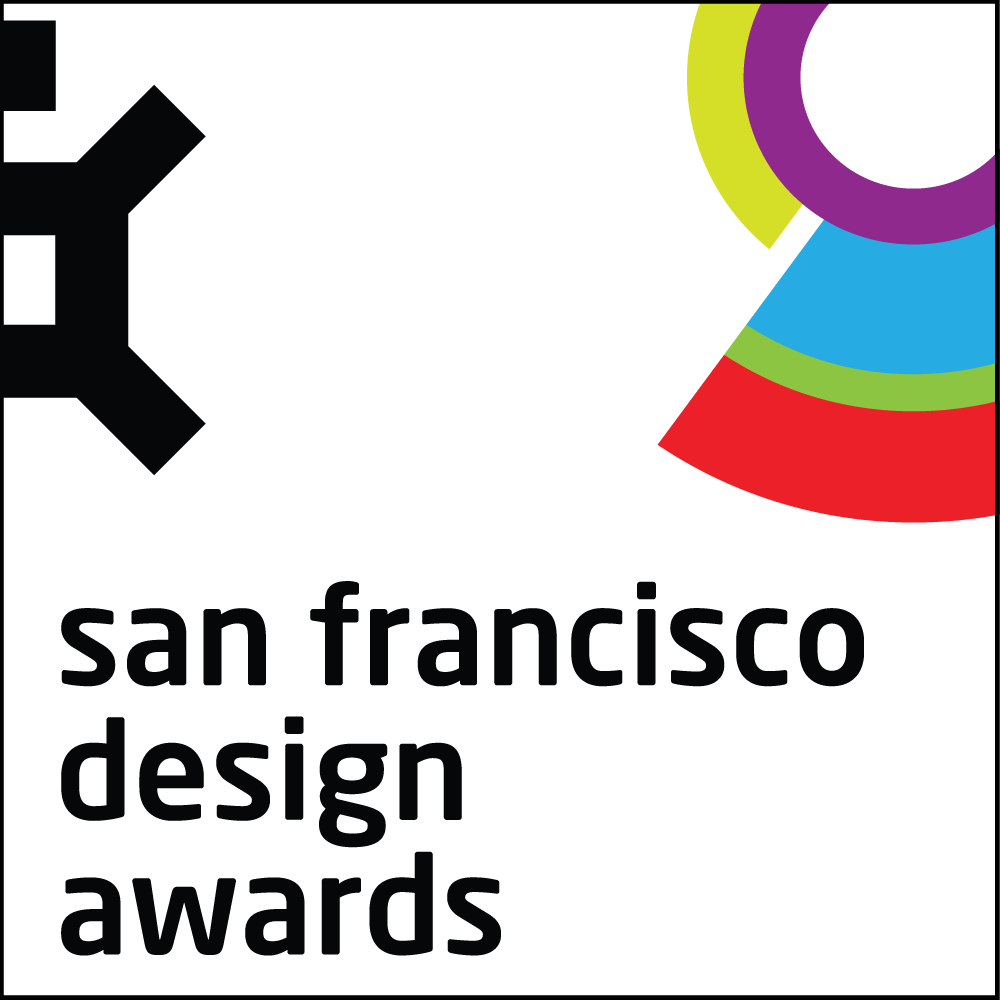








Image Credit : Phillip Chin

Project Overview
The Puccini Group partnered with The Marker San Francisco, a luxury boutique hotel, to reimagine and rebrand its in-house restaurant to appeal to the vibrant neighborhood in which it is situated. With an emphasis on the incorporation of custom art from local painter and muralist Amos Goldbaum, the aptly-named modern Italian trattoria was designed to be both warm and rustic, while offering a touch of luxury. Each dish served within the bright, open space is carefully prepared and beautifully plated, satisfying all types of palates. Tratto, which translates to “stroke of a pen,” is the perfect destination: a bar with an energetic atmosphere and a superb menu.
Project Commissioner
Project Creator
Project Brief
Inspired by European décor, Puccini Group designed a simple and modern, yet elegant, addition to the hotel’s setting amidst a busy city—a place where guests feel relaxed and inspired to linger for cocktails, and stay for a meal with friends. Tratto’s concept celebrates the original work of local artists within a bright and open space, paying homage to the neighborhood’s creative culture. The restaurant’s décor highlights the custom paintings influenced by the iconic restaurant locale, while various branded elements complement the thematic design by incorporating the artistic work on a smaller scale. The furniture selection reflects a Californian interpretation of classic Italian design, complete with classic black and white patterned tile flooring. Decorative pendants hang from the ceiling playfully, recalling the line-work of a pen. Vintage, reupholstered chairs and Mizu Ceramics tableware finish the setting, while menus, server aprons, and bar accessories each featuring custom artwork complete the concept.
Project Innovation/Need
Through a remodel, Puccini Group aimed to elevate the restaurant as a lively neighborhood joint acting as as a haven for all walks of life — artists, theater-goers, techies, business professionals and tourists thirsty for a quintessential San Francisco experience. Puccini Group’s designers developed a concept that allowed them to bring a singular artist’s vision to life, carrying that custom artwork through the interior, from Palindrome fixtures to dining room murals, on to branded elements such as aprons, menus, pottery, and matchbooks.
Design Challenge
As a remodel, the primary challenge was reconceptualizing the fairly new existing restaurant. Integrating both old and new design elements, Puccini Group’s designers were tasked with breaking the space down to its architectural bones and creating a lively atmosphere within the original shell through custom paint, original art work, decorative lighting that playfully recalls the line-work of a pen, and branded elements.
Sustainability
Many of the furnishings and materials used throughout the space were local vintage finds, repurposed for use in the new restaurant. Puccini’s designers reused the original black and white patterned tile flooring in an effort to keep from scraping the entire interior. Vintage banquettes, sourced from BL Commercial Seating in San Francisco were repurposed with fresh upholstery to outfit the dining room, complimented by dining chairs from an antique shop not far from Tratto’s location. That decor highlights the custom paintings by local artisan Amos Goldbaum and ceramics handcrafted by nearby Katy Rodden.
Interior Design - Hospitality
This award celebrates innovative and creative building interiors, with consideration given to space creation and planning, furnishings, finishes, aesthetic presentation and functionality. Consideration also given to space allocation, traffic flow, building services, lighting, fixtures, flooring, colours, furnishings and surface finishes.
More Details

