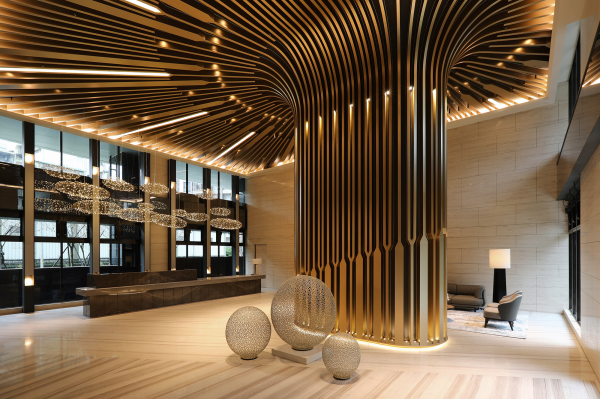

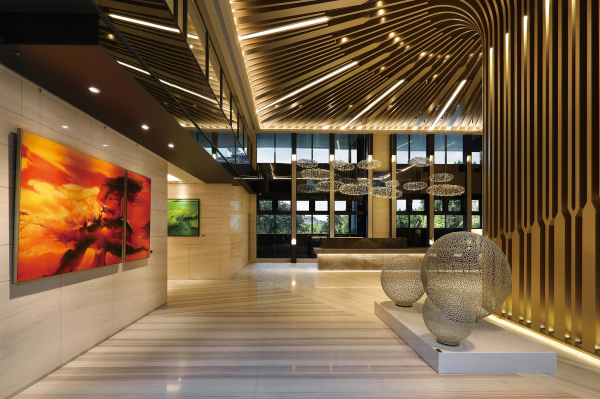
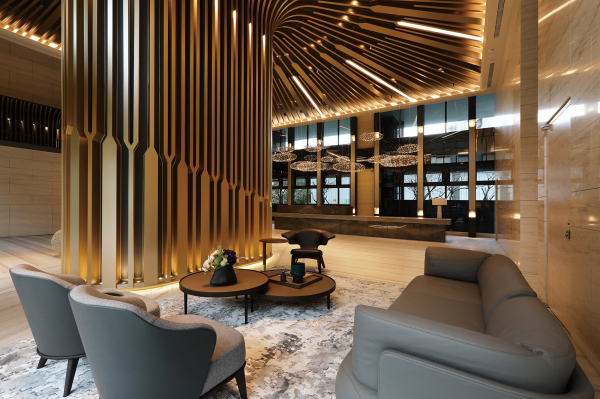
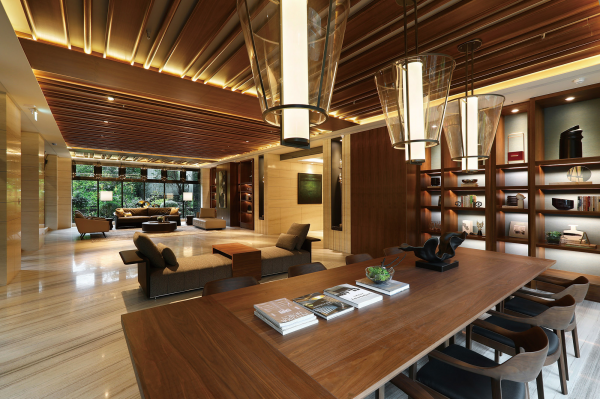

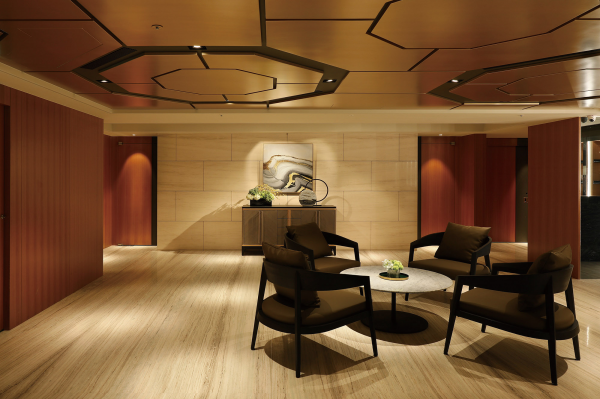
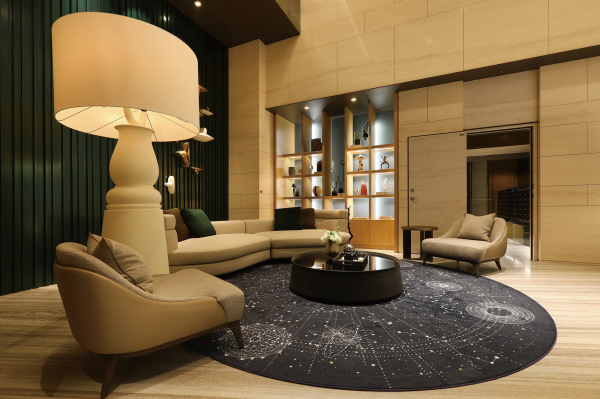



Project Overview
An elevated lobby, as if a see-through glass box, allows in the wind from the shore, improves the air flow and reduces the need for air conditioning. The visual focuses on the scenic view of Bitan, taking the surrounding water, clouds, trees into consideration, as if composing a dance in the water shadows.
Organisation
Hann Shyang Construction Co., Ltd
Team
Sheng-Cheng Wang
Project Brief
At the lobby center, the installation of an old tree reaches from the ground up to the ceiling in a grand presence, symbolizing a link of all households that share the building. The tiles resemble crayon scribbling on dried canvas, with the image of mountains and waters.
Project Innovation/Need
The reception desk in the second hall is decorated with the oriental landscape painting, and the glass was designed with rings of ripples that glow as water waves under sunlight. The pillars in front of the reception desk are in dynamic patterns of streaming rivers, and the end scenery shows a line of green forest, where the sculptures above are like boats on the river going to different ways. The concept of the high ceilings is a surface with different altitudes, a tribute to the surrounding mountains in the environment.
Design Challenge
The green library is built with solid-wood and recyclable metal materials for a soothing reading time. Plenty of greens are planted outside the windows that can moderate humidity and create phytoncide; the top cover of the space is withdrawn so the air flow is generated effectively. Three-sided open window faces the green garden and natural lights, and the sunlight and shapes of trees form an elaborate shadow show on the desktop. Also, wooden fences of different directions are lined up in the air like the intriguing tree branches in the forest, which is a feature of another interaction with the nature.
Sustainability
Merge with the shore for energy efficiency
The design merges with the landscape of Bitan in Xindian District and Liugongzun area, incorporating a north-south wind direction and air flow.
The natural lighting and airing is attended to, and eco materials are used for the sake of sustainability.
Water ripples are transformed into the ceiling decoration, made with titanium plated metal. It not only glitters like ocean waves, the property of metal reflection makes it easier to brighten up the indoor, so lights are not needed at day time for energy efficiency.
Interior Design - International Hospitality - Stay
This award celebrates innovative and creative building interiors, with consideration given to space creation and planning, furnishings, finishes, aesthetic presentation and functionality. Consideration also given to space allocation, traffic flow, building services, lighting, fixtures, flooring, colours, furnishings and surface finishes.
More Details

