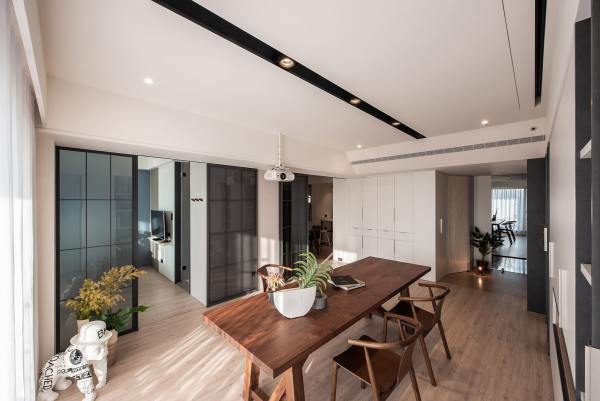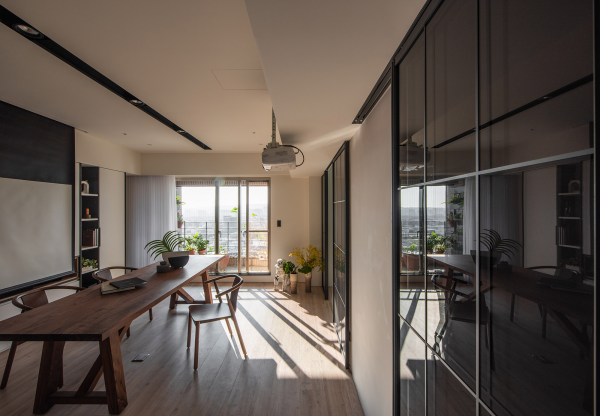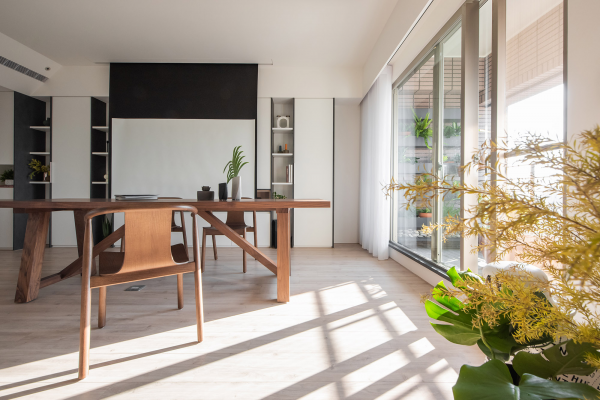









Project Overview
The house renovation, of this residential interior design, retains the living room, dining room, kitchen, master bedroom, kid’s room, etc. that the open and expanded layouts, which can be arranged into either combined or independent areas.
Project Commissioner
Project Creator
Team
Tu Huei-Min
Project Brief
The new layout having the master bedroom behind the main public area has redefined the front public area. That the dining room in the central indoor space and the private area in the rear space delicately evolve backwards. The sliding doors extend the visual perception. The simple and revitalizing design style ingeniously combines the functional and aesthetic elements in the house.
Project Innovation/Need
The broad living room comes into view when coming in the house at once, where the clean white, long wood table and light-color wood floor compose into the essence of decoration. The delicate wood table and chairs, as well as the wall composed of the exhibit and storage functions, expose the sense of lines. The lights scattering from the linear ceiling lamps and natural sunlight spawn the comfy and shimmering attractions. The master bedroom, on the left, is decorated with the delicate Japanese-style sliding doors, which are consistently comparable to those decorated in the dining room. The blue-gray color tones are comprehensively embellished in the house, which therefore reveals the elegant and tranquil ambience. The lounger, alongside the window, furthermore exposes the laid-back aura.
Design Challenge
The plain dining table and chairs, as well as the dangling lights, develop the cordial and delicate dining room and kitchen as well. The decoration materials encompassing the iron, gray glass, glass sliding doors, etc. create the see-through impression, which can be extended from the living room to dining room. Even the see-through design style is applied in decoration, a space is particularly reserved for the kid’s room, where can be as the guest room when needed.
Sustainability
The entire space design focuses on adaptability and future changes of lifestyle. The durable materials extensively decorated in the house increase the lifespan of the house.
Interior Design - International Residential
This award celebrates innovative and creative building interiors with consideration given to space creation and planning, furnishings, finishes and aesthetic presentation. Consideration also given to space allocation, traffic flow, building services, lighting, fixtures, flooring, colours, furnishings and surface finishes.
More Details

