
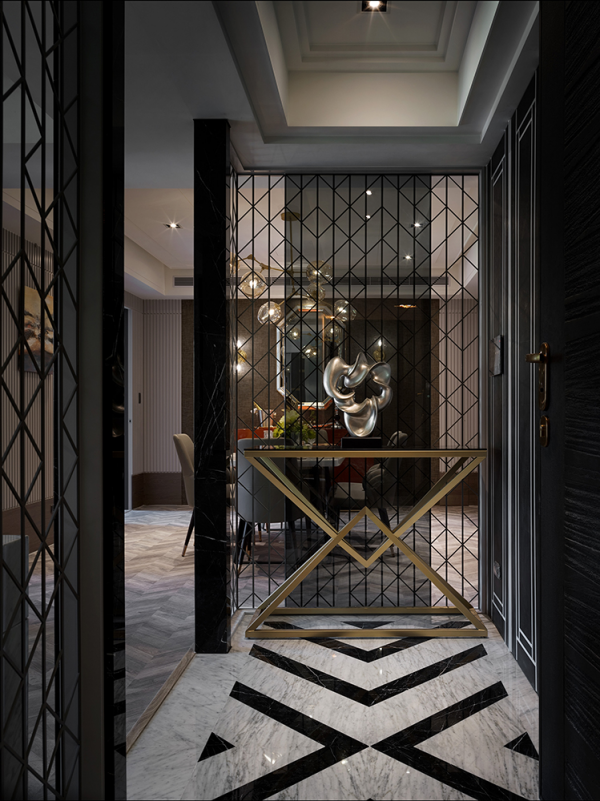
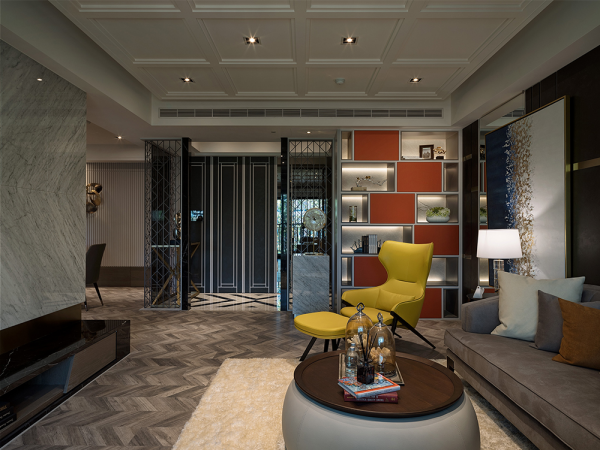

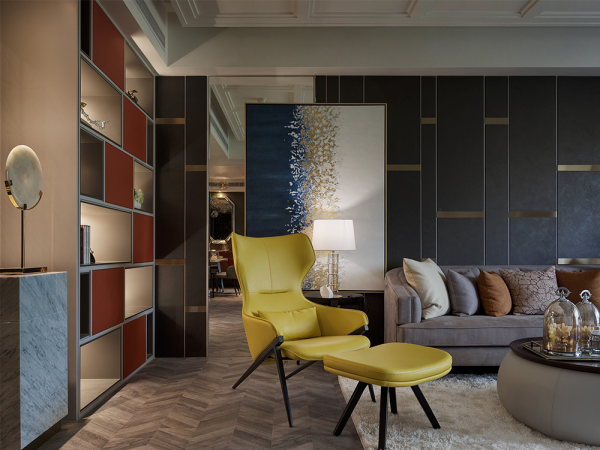

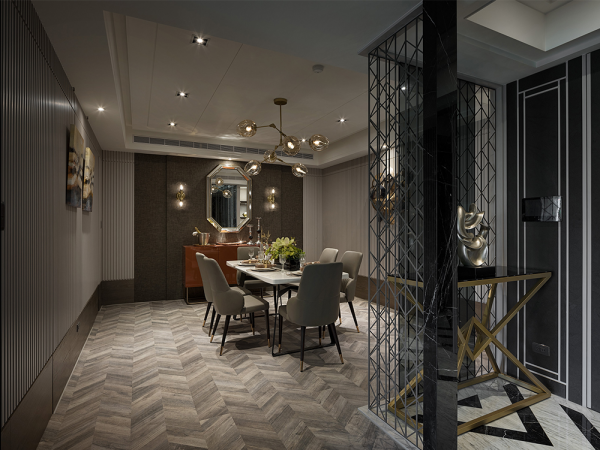
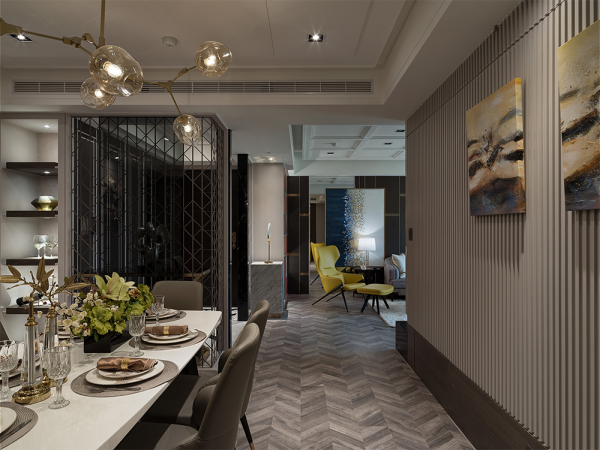

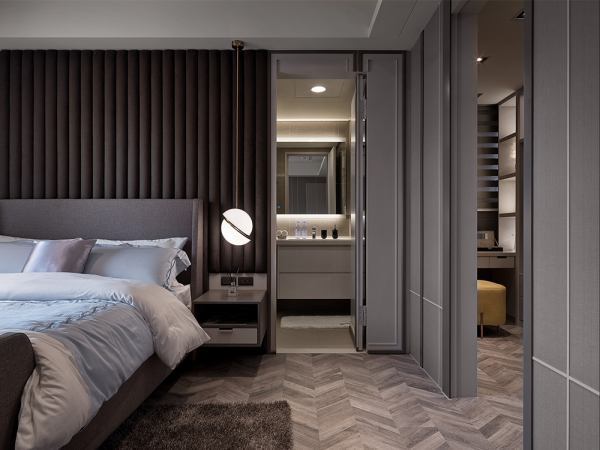
Image Credit : Kyle Yu
Project Overview
This project is located at the hillside in the outskirt of Taipei City, with great view of ocean of green trees, and intended to be the retirement residence for the owner, with relaxing and comfortable atmosphere of a holiday house. Besides, the female owner, being in the fashion industry, has an acute sense of color, and would lie to bring arts and fashion elements into the spatiality of their residence. The interior area is approximately 114 square meters, so as to facilitate the family population of four, the original four-room layout was reduced to three, while the smallest bedroom and master bedroom were enlarged to form sleeping area, walk-in closet and bathroom for the master bedroom.
Organisation
Team
Jung-Yuan Hou, Mei-Ling Ta, Yi-Ming Pan
Project Brief
We incorporated aesthetics elements, with outdoor views, objects and materials, or through irregularly-cut line work, so that every room has its own external view with enriched spatial layers and elevated living quality. At the entrance, the entry transition area was formed with two hollowed metal work partition complemented with grey glass, as well as mosaic marble flooring, not only to achieve privacy, buffer zone between the interior and the exterior and to form the circulation path, as the penetrating sightline also created sense of fun in space observations. The public area is of stern tone in color with Hermes orange and metallic colors as base to articulate the intended low-profile posh styling. The back wall to the sofa was based in deep blue colors, complemented by sporadically aligned titanium-tinted materials, and a grand-size painting, as well as a colorful open-styled display cabinet, as the visual focus of the living area. And having converted the central corridor into the dining area for the entire family, while linking up the public and private domains of the residence, the three whole elevations were indeed the hidden door panels leading to kitchen, bedrooms and guest bathrooms. The same design vocabulary was extended to the bedrooms, whether it being the door panels to cabinets or hidden doors, a minimalist contrasting line work was imbued, as the display cabinets were of mixed materials and lighting designation in articulation of continuity and exquisiteness in our design concepts.
Project Innovation/Need
We incorporated delicate construction techniques to facilitate the fusion of different materials, in creating an interior of a boutique hotel, while maintaining a warm ambiance of a private residence. At the same tie, with many design measures of transparency, we created intimate connection between each domain within the residence, in terms of visual experiences, ventilation or natural lighting, as well as connection with the external natural environment. Furthermore, this project has also carried out design experiments which were not attempted previously, such as utilizing waterproof, scratchproof, and environmentally friendly system boarding materials to be assembled into the back wall to the sofa, a woven carpet on the wall as a unique artistic expression of elevations, all of which were made easy to maintain, and to elevate spatial quality. With layout of meticulous proportional line work and dimension, complete living functionalities were incorporated while floor usage was optimized, in creating layered and exquisite visual experiences.
Design Challenge
How to consolidate a residential space of fragmented spatiality into a dwelling of optimized space usage, functionality and visual quality, has been the challenges which this design exercise has strived to overcome.
Sustainability
The design creates visual experiences, ventilation or natural lighting, as well as connection with the external natural environment. Through matching of different materials and delicate construction techniques, amongst such fashionable boutique ambiance with the warmth of home living; in order to have the interior and external environment to co-exist naturally, we utilized many transparent materials and design to maintain the ideal ventilation, natural lighting and spacious visual perception. Furthermore, we have also done some design experiments on materials, e.g. the back wall to the sofa was made waterproof, scratchproof and environmentally friendly system panels, with viewing elevation of the dining room made from woven carpet, normally used for flooring, for easy cleaning and maintenance, while elevating the overall exquisiteness of the interior.
Interior Design - International Residential
This award celebrates innovative and creative building interiors with consideration given to space creation and planning, furnishings, finishes and aesthetic presentation. Consideration also given to space allocation, traffic flow, building services, lighting, fixtures, flooring, colours, furnishings and surface finishes.
More Details

