Key Dates
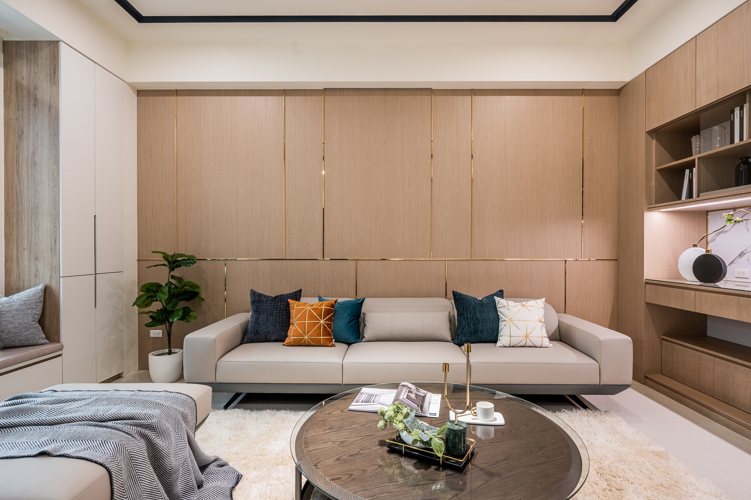
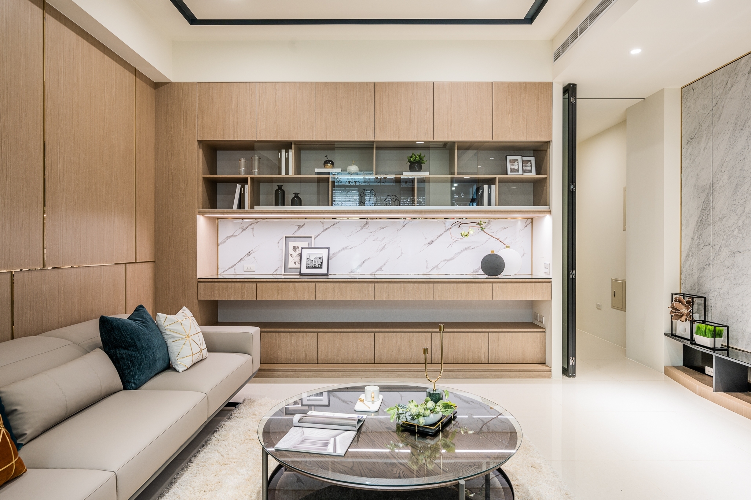
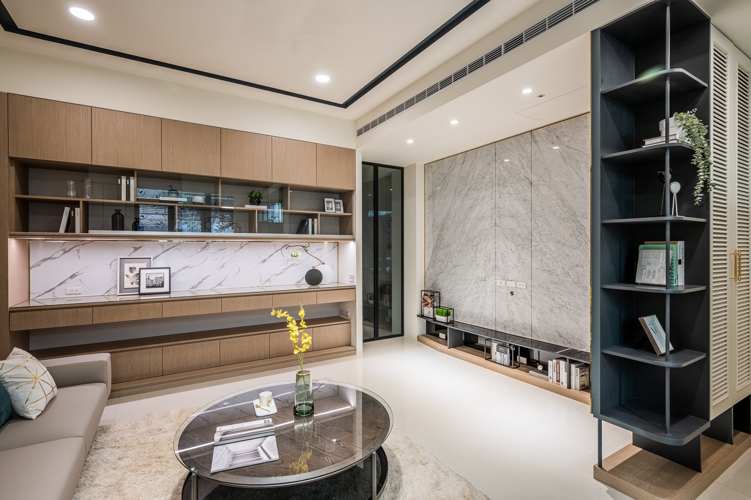
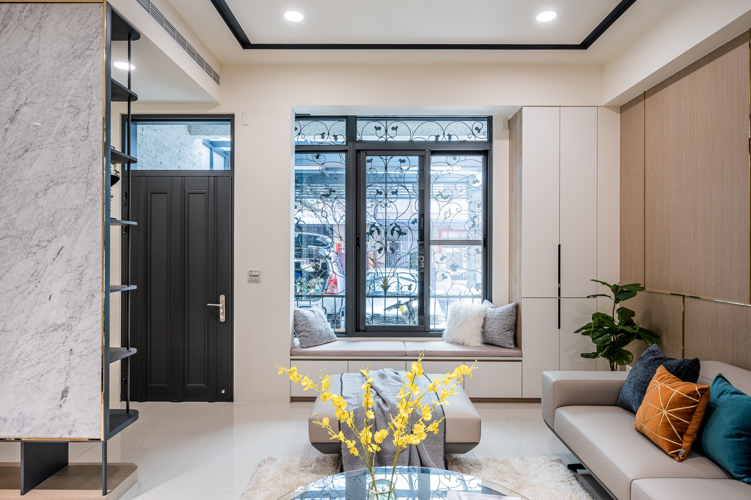
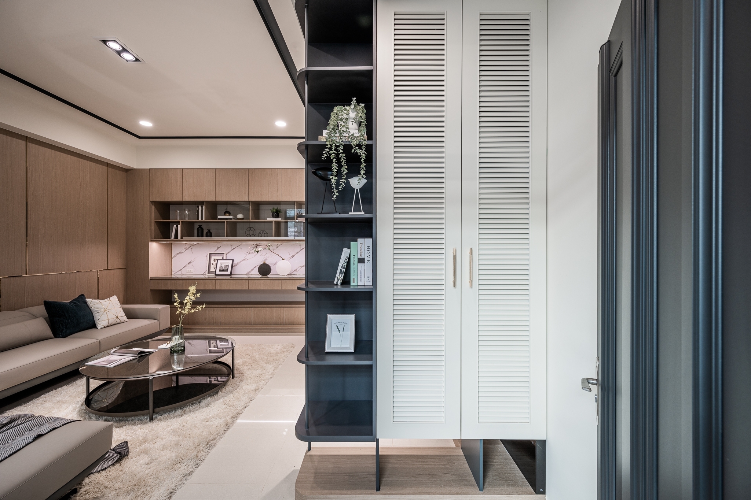
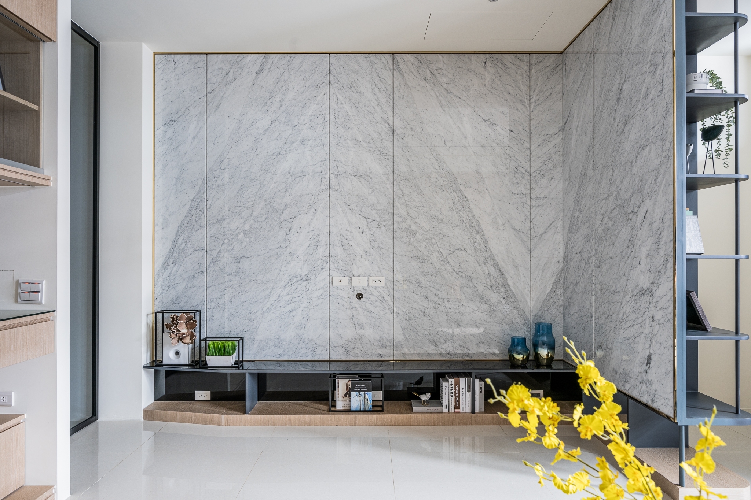
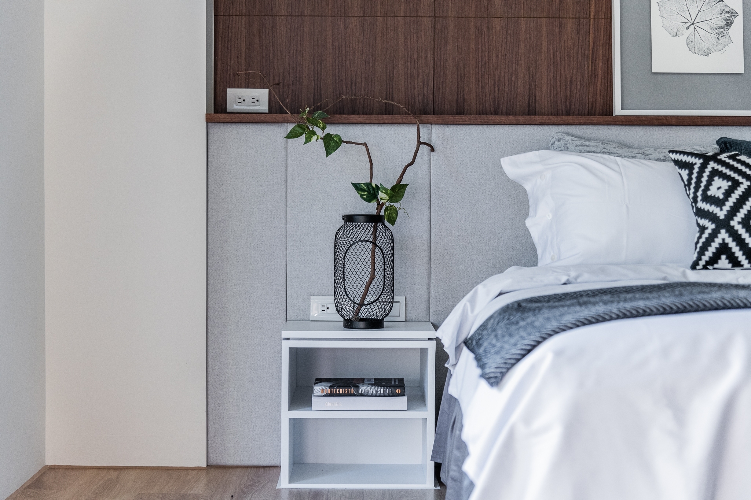
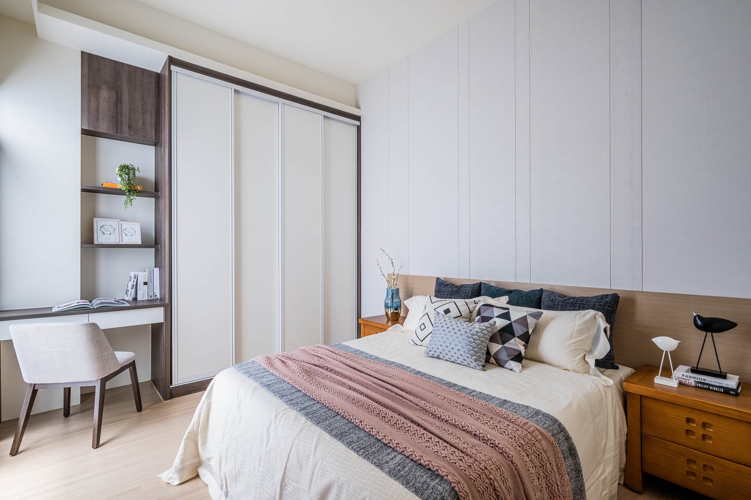
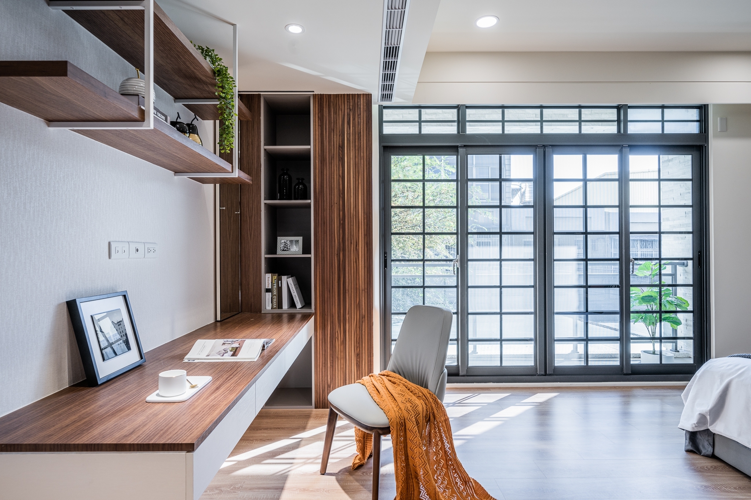
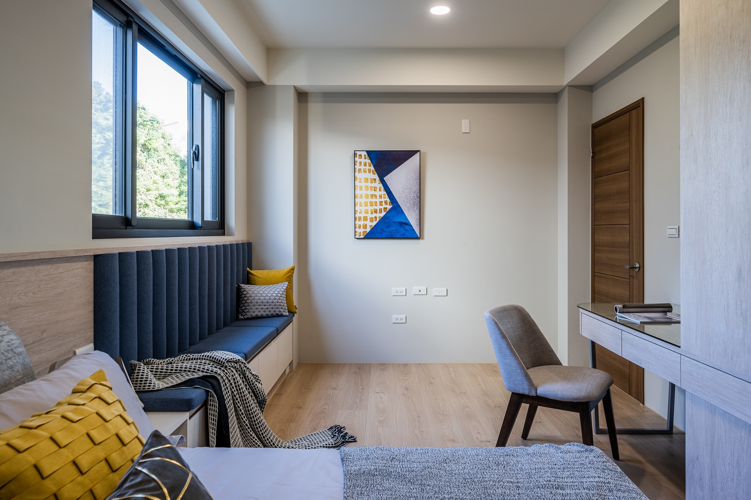
Image Credit :

Project Overview
Retrained grace flows in the whole space with sunlight shining in on the wooden floors. Color blocks and materials establish the main vibe, while metal and geometric lines draw the shape and flow of the space. A restrained, modern, simplistic style is born with its texture and layout combined. With additional storage and functional design, a comfortable yet utility residence is born for a family of three generations. Natural lighting and fresh air are well introduced in the warm cozy house, while plants and details light up the whole space.
Organisation
XU XU Interior design co., Ltd.
Team
Yu Cheng Lin Yu Ru Xu
Project Brief
“A suitable pace of life can be set up by space and time.” Opening up the gate, one can immediately see the back wall of the living room made of wooden material and titanium steel items. The space is with a simplistic style of spatial arrangement and flow. The designer focuses more on shaping the atmosphere, lighting and storage functions of the active areas. By using marbles, metals, and timber as modern materials, the designer blends them into a neat, clean, and elegant residence with multi-layers of stylish aesthetics.
Project Need
At the center of the house, the atrium design has windows installed on three sides, allowing fresh air to come in bathrooms and natural lighting in stairways and bedrooms. In addition, each room is equipped with useful shelving for wise storage. The senior bedroom on the first floor and the public hallway are designed to be comfortable and friendly for the elderly in the future. As for the kitchen, the dining table is flexible to change its size for different situations, allowing more flexibility of spatial utilisation.
Design Challenge
The TV wall is made with a great size of marble. Its powerful and sharper pattern interprets also the delicate texture of natural born. An adequate touch of wooden material balances the effect between sharp and soft, cold and warm. On the other side, the bedrooms are restrained and simple, giving residents an atmosphere to sleep safe and sound. Yet, the geometric shapes and titanium texture add in delicate details to the private area for a stylish vibe. Warm sunlight shines through windows, light and shadow flow inside the space. A space with diverse spatial features is born with details that are worth appreciating.
Sustainability
A residence designed for the family of three generations is applied with materials such as veneers and coating that are low in formyladya. A careful selection of materials allows adults and children to live safely and healthy. The atrium area also preserves a piece of land for greenery, allowing landscape architecture for a scenery with depth. The windows of the atrium can also boost better ventilation and natural lighting for a more comfortable environment.
Interior Design - International Residential - Compact
Open to all international projects this award celebrates innovative and creative building interiors, with consideration given to space creation and planning, furnishings, finishes, aesthetic presentation and functionality. Consideration also given to space allocation, traffic flow, building services, lighting, fixtures, flooring, colours, furnishings and surface finishes. <div><b>
</b></div>
More Details

