Key Dates
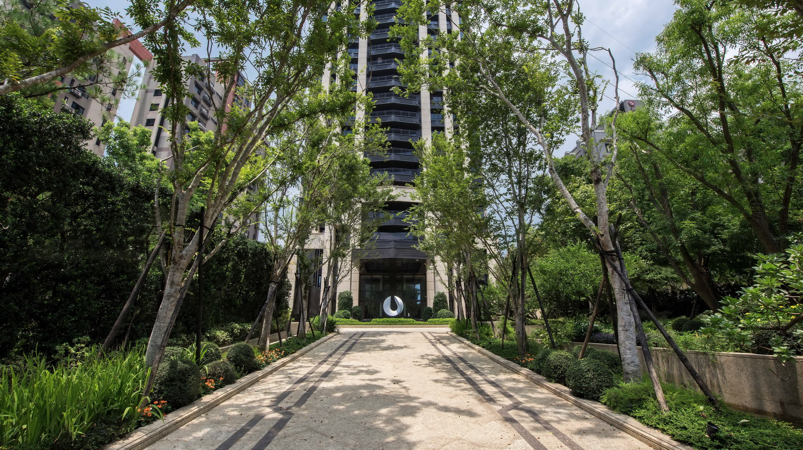
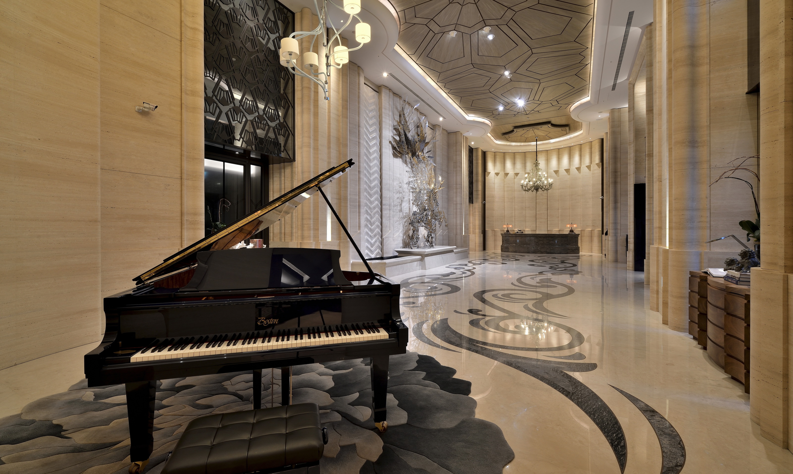
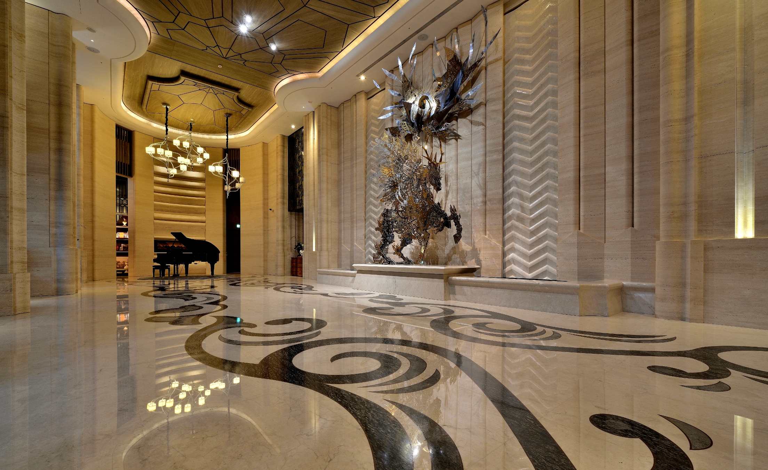
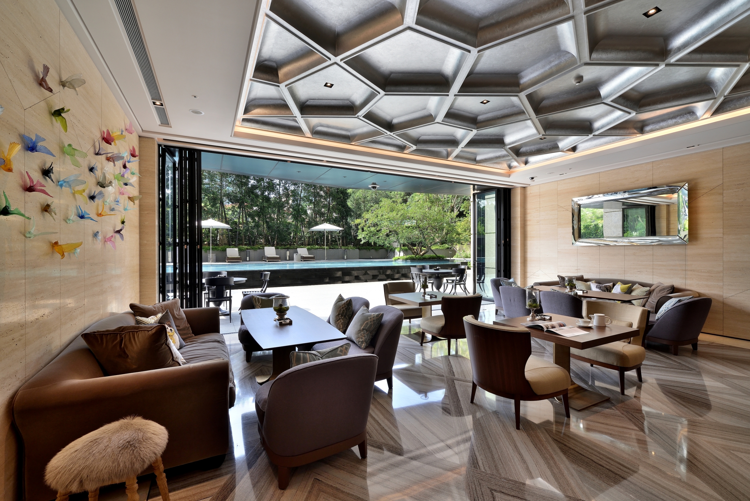
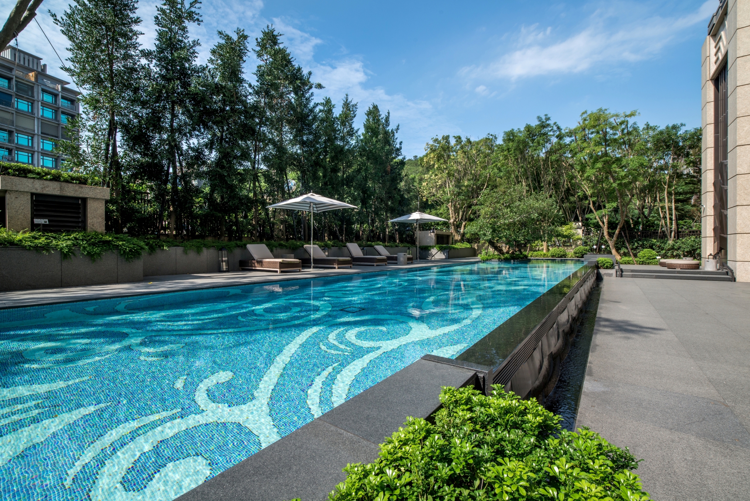
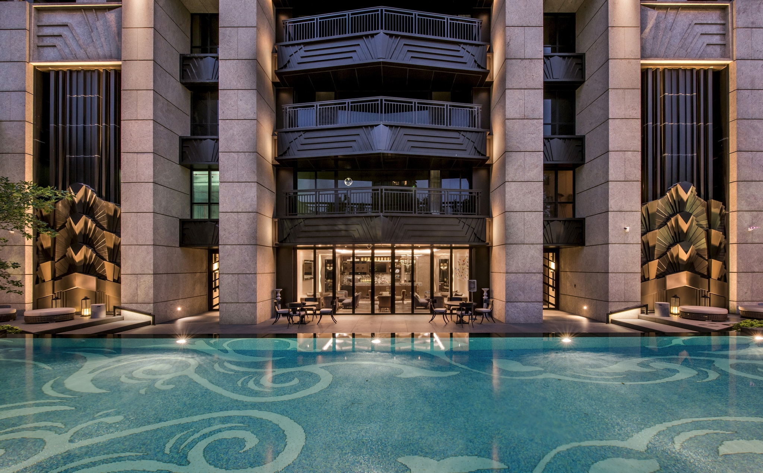
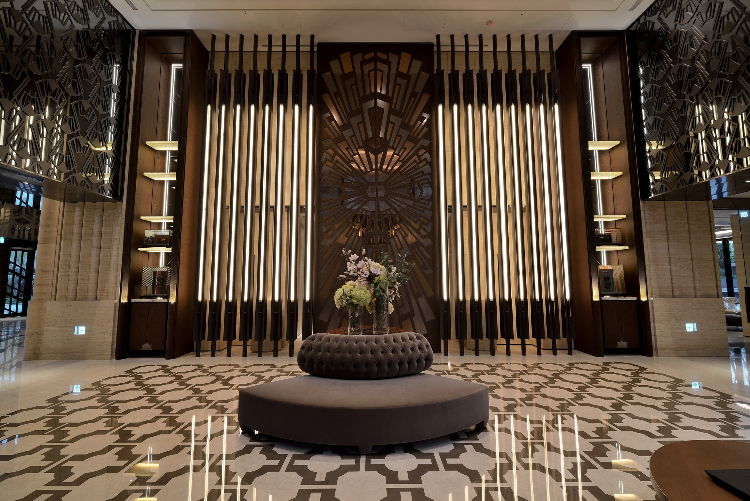
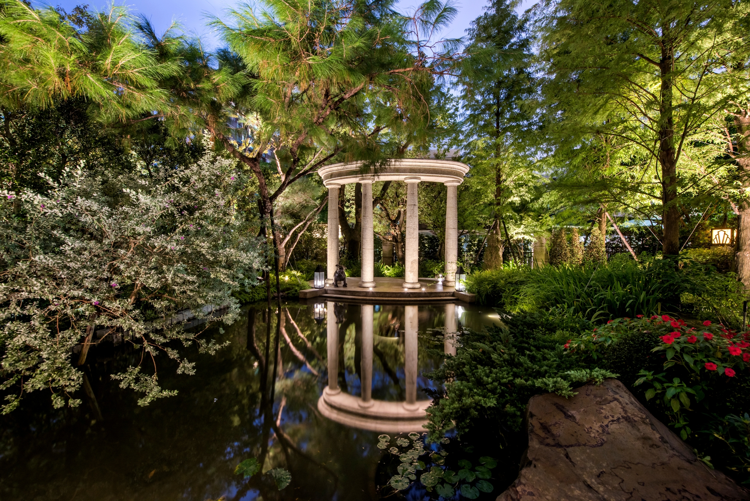
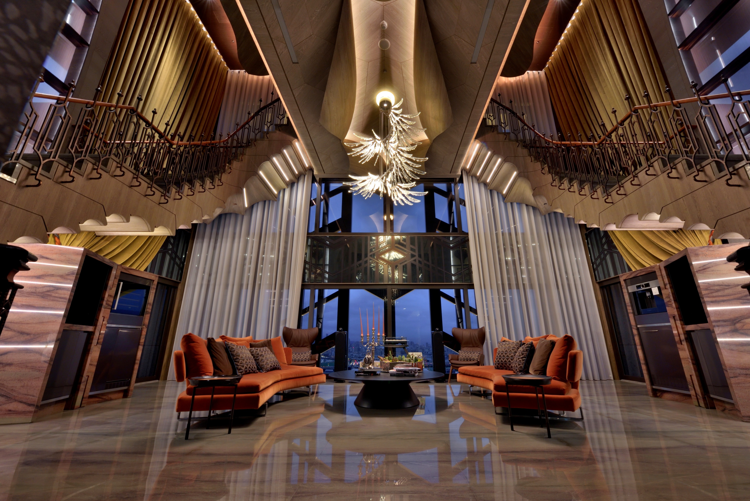
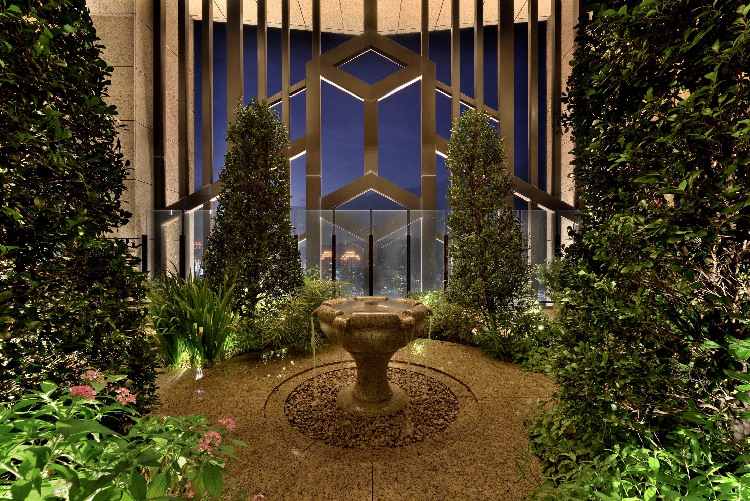
Image Credit : posAmo Design

Project Commissioner
Chong Hong Construction Co. Ltd.
Project Creator
Project Overview
Chong Hong Tian-Si is located in the Neihu District of Taipei City. The district is surrounded by lakes, and adjacent to Jinmian Mountain and Keelung River. Sitting in a metropolis, rich natural ecosystems, swallowtail butterflies, peonies, native plants and others are within your reach.
The designer turns this into an inspiration to incorporate nature and humanity and adopt the approach of "Eastern Value -- Western Technology" to interpret local emotions and create rich stories, placing a forest castle on the shore of a Eastern lake.
Team
Design Team : posAmo Design │ CCPLAN DESIGN CO.,LTD. Chief designer : Wang Sheng Cheng
Project Brief
The water image of the Keelung River is transformed into the water wall of the lobby, with geometric lines extending downward to create a sense of flow. A steel war horse sculpture made by a Taiwanese artist symbolizes creativity and leap into the future.
The floor is like a flower-blooming land, with Azul Bahia granite, black silver and red copper outlining a unique pattern of water ripples and flowers and leaves. The dance of peony on the carpet is gently depicted by piano music.
The marble reception counter is carved with a rounded arc, and the back wall looks like a gold-faced mountain with layers of rock veins. Follow the arc into the waiting area with sofas, and a six-meter-high titanium-plated bronze electric door stands right in front of the staircase. It is engraved with a pattern of swallowtail butterflies, acting like a stage curtain to create the presence of main characters.
Project Innovation/Need
In the city center where land is expensive, the designer strives to incorporate nature into the spatial design. The front courtyard on the first floor has a large area of garden and pond, and the backyard is built with forests and a swimming pool to provide holiday enjoyment. Patterns of peonies and laurel leaves made of glass bead materials and the light blue and azure blue tinted patterns together play the waltz and dance at the bottom of the pool.
The sky bar on the top floor overlooks Taipei 101, with an elevated view and a large symmetrical spiral staircase, creates an imagery of a swallowtail butterfly spreading its wings and flying toward the sky. Outside the bar is a fountain garden, where you can embrace nature and breathe fresh air.
Design Challenge
Under the influence of globalization, the designer starts with the local natural and cultural characteristics, selects the works of Taiwanese artists, and infuses the Eastern and Western design languages to create a forest club in the city. It offers luxury experience and warmth and tranquility, where you can roam freely and deepen your interactions with the natural environment.
Sustainability
The poolside coffee bar is designed like an oriental jewelry box, with silver mirrors on the ceiling that refract natural light. The large glass folding door flush with the outdoors can be opened for ventilation, and the temperature of the pool water is adjusted to reduce the use of light and air-conditioning.
The sky bar on the top floor uses large floor-to-ceiling windows to enable the daylight fall in naturally, taking into account both the scenery and energy conservation.
The outdoor landscape and swimming pool on the first floor and the sky garden on the top floor use secondary drainage, which can be recycled to become water for plants.
A large number of native Taiwanese plants are grown in the courtyard, making it an urban oasis to conserve the natural ecosystem.
Interior Design - International Hospitality
This award celebrates innovative and creative building interiors, with consideration given to space creation and planning, furnishings, finishes, aesthetic presentation and functionality. Consideration also given to space allocation, traffic flow, building services, lighting, fixtures, flooring, colours, furnishings and surface finishes.
More Details

