Key Dates
-
categories
-
Architecture
-
Interior Design
-
Interior Design - International Residential - Executive Suite
-
Space Plus
Space Design
-
Product Design
-
Communication Design
-
Advertising & Marketing
-
Service & System Design
Experience Design
-
Digital Innovation
-
Web & App Design
-
Better Future
Transformative Design
-
- quick start guide
- nominate
- supporter levels
- winners
- home
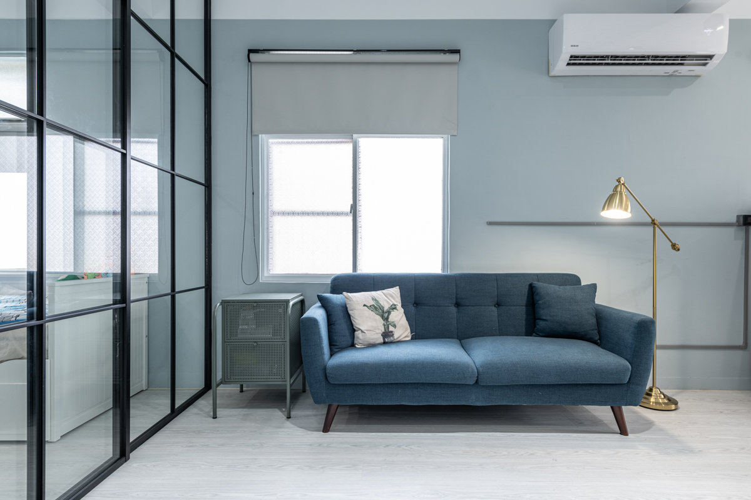
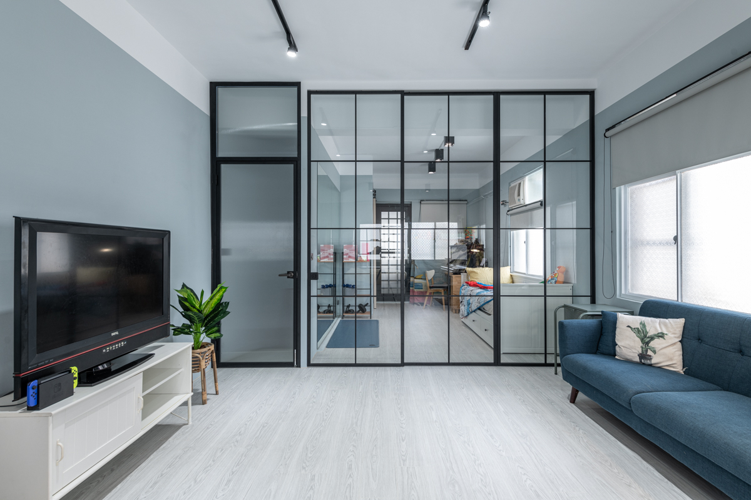
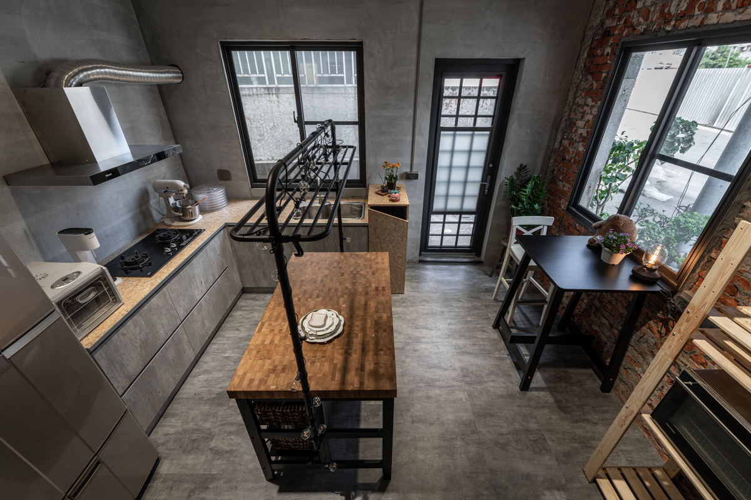
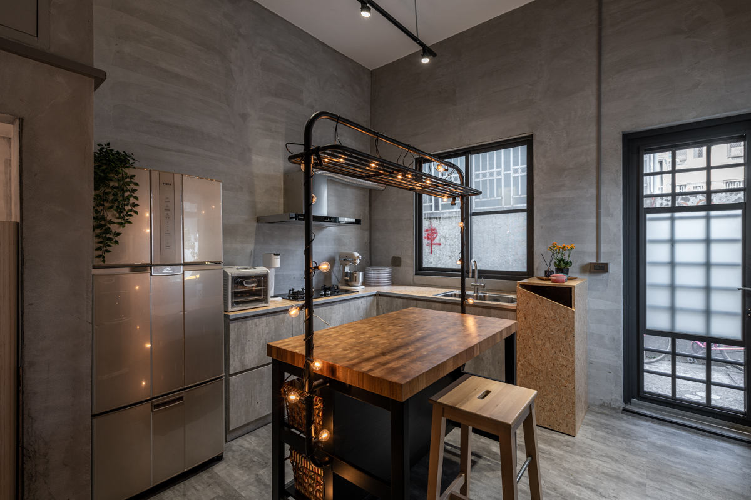
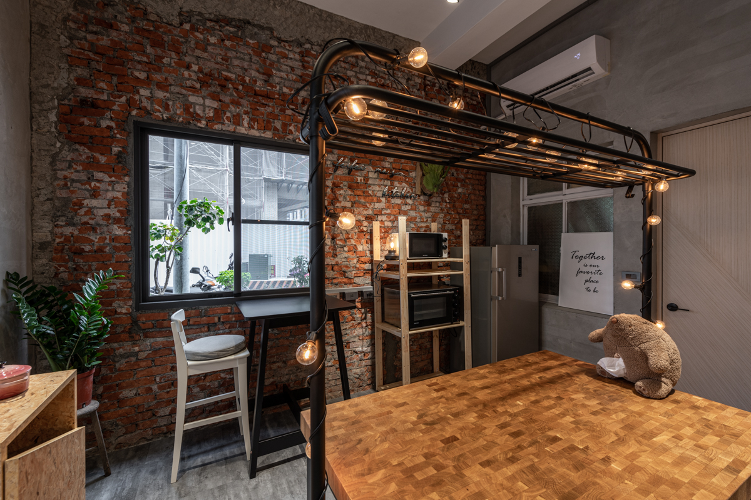
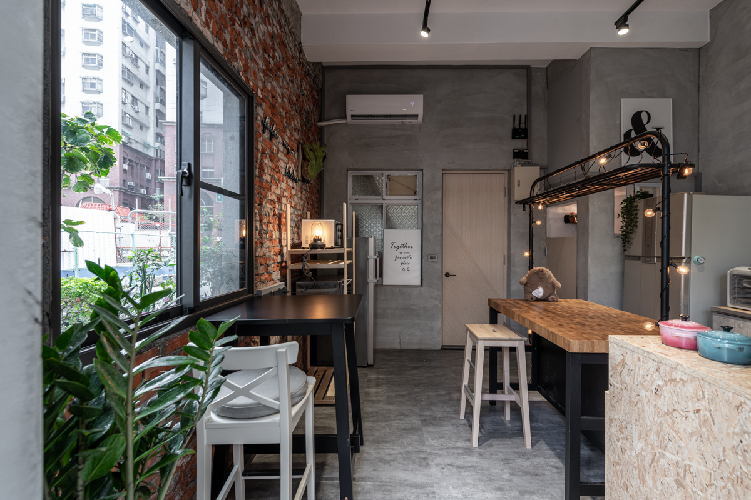
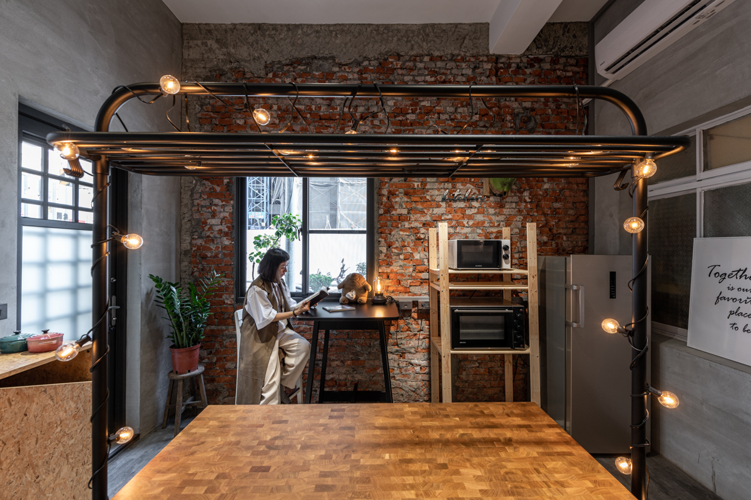
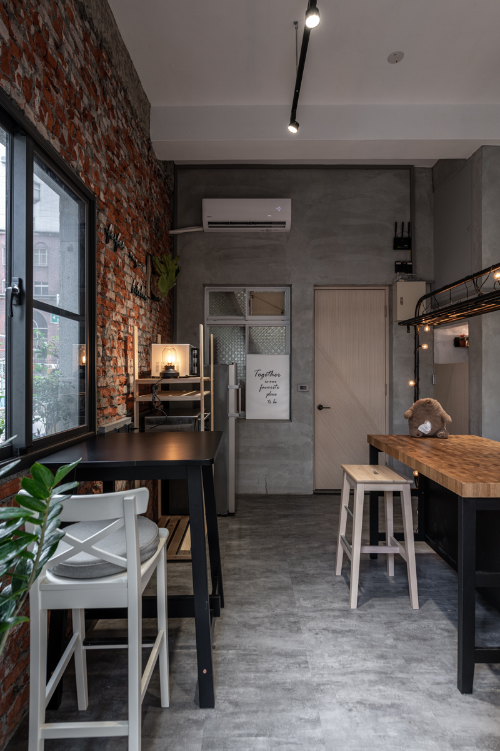
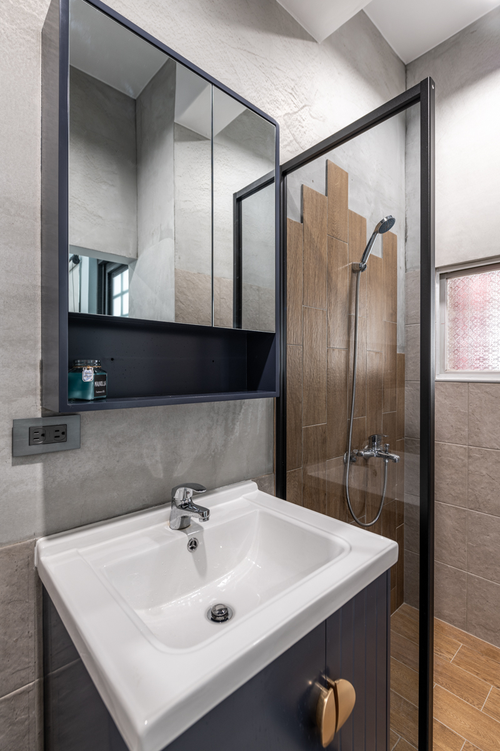
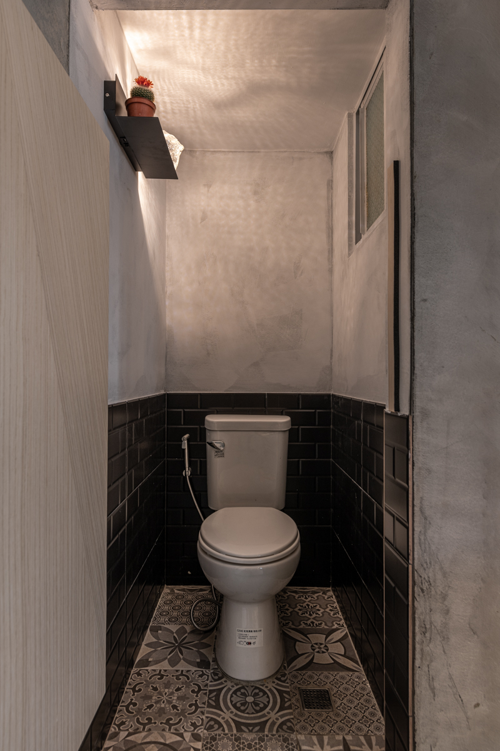
Image Credit :

Project Overview
Space is the carrier of memory, containing the memory of growth. This case is the renovation of a forty years double-story house, it is also the owner’s childhood residence.
The small space with complex functions carries the coziness of the family, and the spacious space can also entertain relatives and friends, and share the memories of growing up together.
Organisation
Team
Jui Chi Wu, Chun Yu Kuo
Project Brief
The designer chose to leave a fragment of the old house’s style, letting the past and the present coexist in peace. There are ingenuity and historical traces in the house everywhere, allowing the space to leave the good times of childhood and start a new life.
Project Need
The height of the workbench conforms to the ergonomic ratio, so that the owner can work here for a long time without feeling tired. A bar is set by the window to create a sense of intimacy in the space, allowing the owner to accompany his family while working.
The second floor adopts a fully open layout, with simple glass and iron sliding doors to divide the space while maintaining the extension of the line of the sight. The white wooden floor is matched with soft turquoise tones and plenty of natural light, making the overall visual space lighter and open. The open layout allows the owners to change the furnishings according to their needs, allowing the space to accompany the growth of the family members.
Design Challenge
The messy and conflicting old tiles have been removed, and the exposed red brick wall redefines the space on the first floor; the warm yellow light and the wood-toned countertops create a warm and cozy atmosphere, revealing the promising bright future.
Sustainability
As the owner’s studio, the kitchen work area uses dirt-resistant and moisture-proof plates, which are anti-bacterial, easy to maintain, and reduce the use of detergents to achieve environmental protection.
The glass of all windows on the floor is the traditional Taiwanese style window preserved during the renovation, which retains the childhood feelings and demonstrates the spirit of environmental protection and reuse.
Interior Design - International Residential - Compact
Open to all international projects this award celebrates innovative and creative building interiors, with consideration given to space creation and planning, furnishings, finishes, aesthetic presentation and functionality. Consideration also given to space allocation, traffic flow, building services, lighting, fixtures, flooring, colours, furnishings and surface finishes. <div><b>
</b></div>
More Details

