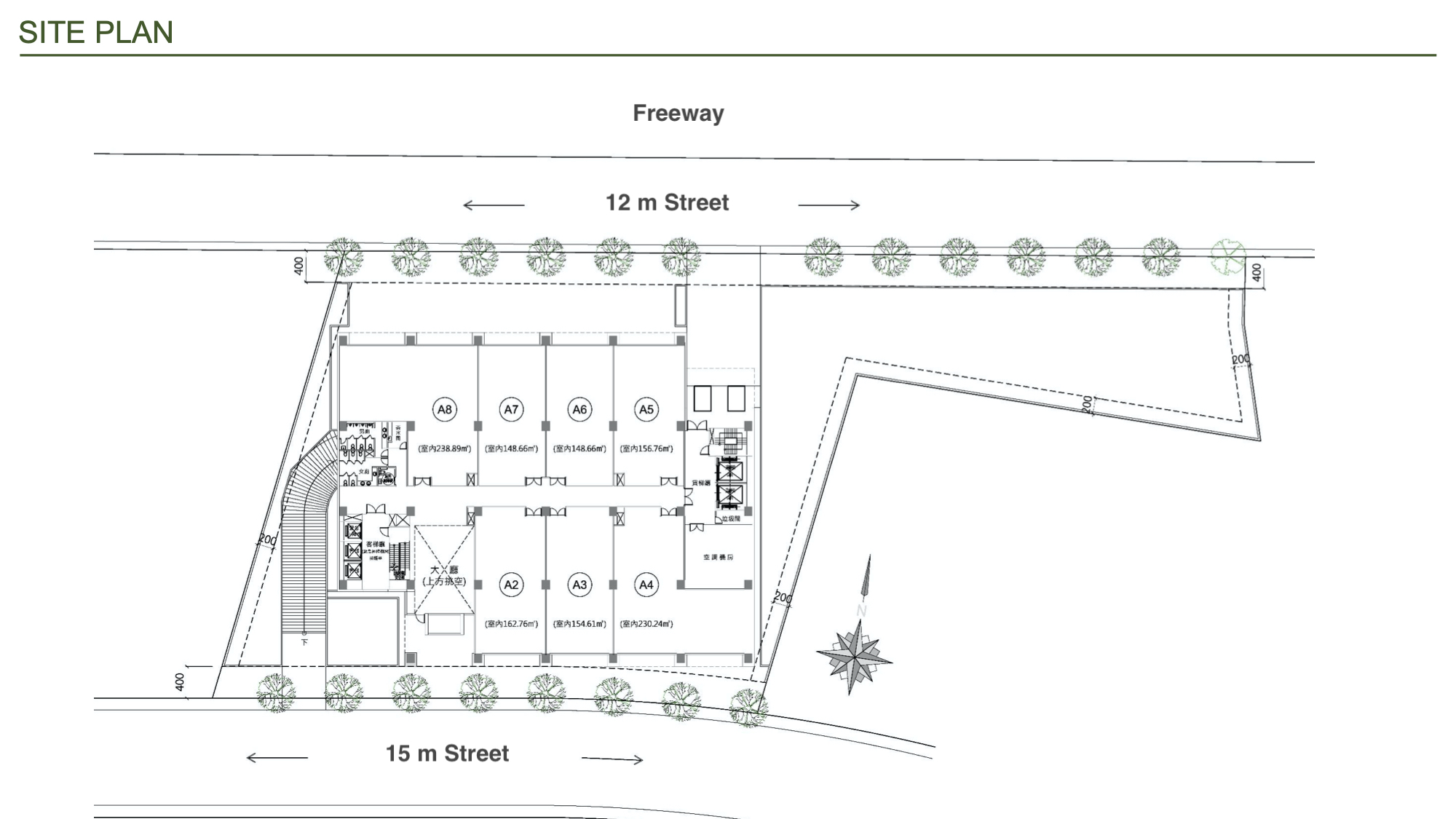










Project Overview
When we measure the city, the scale should stay with the people, fitting the needs, actions and feelings of the people. Bulky buildings blur not only the skyline but also the right of use, blocking human interaction. So here in an old industrial park area, where the surroundings are. messy, we leverage simple materials, odd and even numbers of criss-cross pillars to set up 6m or 9m height of floors, paying tribute to the discourse of common ground in La Biennale di Venezia in 2012. The visual scale can be customized, and in the messy surrounds it’s like a yeast or a mirror that truly show the differences in real life.
Organisation
TungWei Construction Co., Ltd.
Team
Occur Architecture & Associates
Motif Landscape
Project Brief
The site is located in an old industrial area, with many organically growing factories. We use consistent materials, styles and spaces, and sequences on façade to respond to dynamics and inconsistent designs in the surroundings. The design offers a comparatively stable and harmonious being, in contrast to chaotic textures in the neighborhood. With linear spaces, asymmetrical structural appearance, and rhythms in openings, we intend to create visual impacts within and between buildings. This unique scale different from other buildings around us remind people to pay more attention to the urban landscape.
We place two square boxes on the site, and the space between is the main route. This simple and direct layout ensure efficiency and safety. Passenger and freight elevators are placed on the sides. Two boxes create corners diagonally as buffer zones. We pay attention to how people approach buildings. These openings expand visible ranges and avoid accidental collisions.
Project Innovation/Need
In recent years, national policies emphasize on raising efficiency on existing lands. In response to urban plans, we propose a new style of industrial architecture, attract high-end industries, and develop emerging strategic industries. This tech building pays attention to human scale and ergonomics. With open spaces and high ceilings, the order and height different from the surroundings can be a mirror to reflect the environmental texture. It’s a method to facilitate urban generation. Besides sufficiency, the project returns to physical perceptions, and demonstrates cultural considerations on the fundamental level.
Design Challenge
While many plants prioritize efficiency over feelings, it’s critical to include gap areas within business considerations. Open corridors create spaces to pause. The human-friendly plaza and open greenery are unconventional in the industrial park. We arrange pillars to create a different urban scale. While surrounding plants are designed for machine access, we intentionally create a functional opening much larger, so people will be aware how industrial scale is distant from humans. Rather than adding facilities to meet green architecture standards, we use fair-faced concrete, form, structure, openings, and circulations to coexist with nature.
Sustainability
Forms should adapt to functions. We downsize openings on the western side to avoid afternoon sun, and expand openings on the eastern and northern sides for more natural light. Thicker pillars also reduce energy usage and environmental impacts. Without additional shades or LOW-E glass, the project can meet green architecture standards by its own structure. The façade creates rhythms from west to east, and lines remind people to observe urban scales. Structurally, it can adjust heat and light indoors over the course of day.
Greenery around corridors elevate the environment, with the hope to offer a balanced work environment in a crowded and noisy industrial area. This greenery not only offers an open space, but also improve the deteriorating situation in the industrial park.
Architecture - Proposed - International
This award celebrates the design process and product of planning, designing and constructing form, space and ambience that reflect functional, technical, social, and aesthetic considerations. Consideration given for material selection, technology, light and shadow. The project can be a concept, tender or personal project, i.e. proposed space.
More Details

