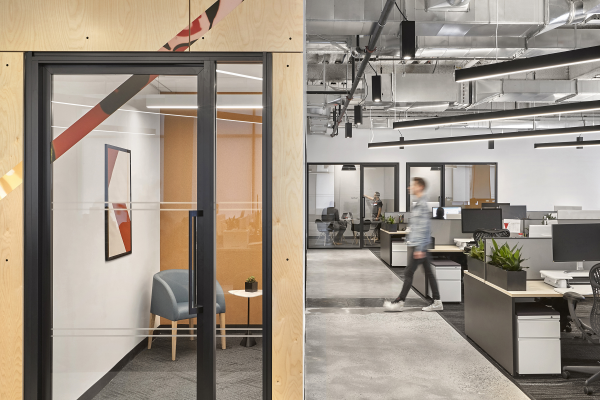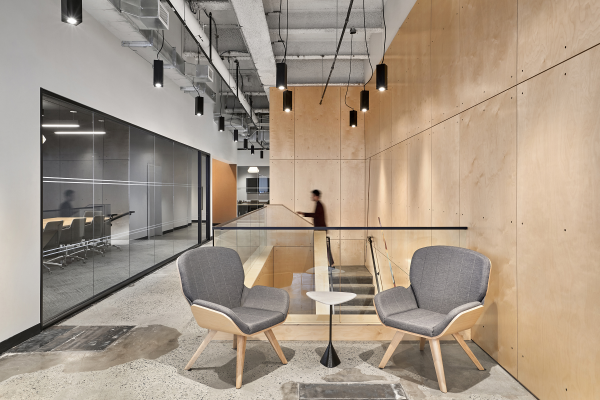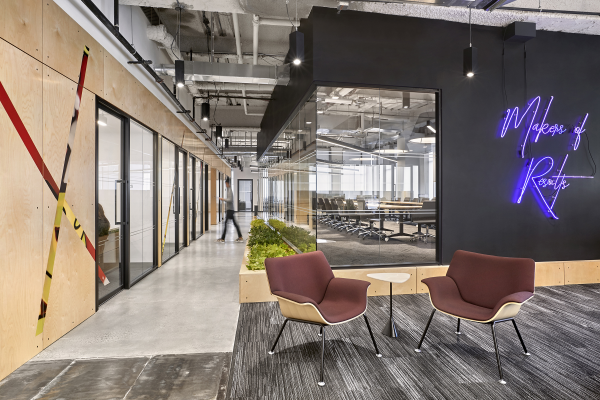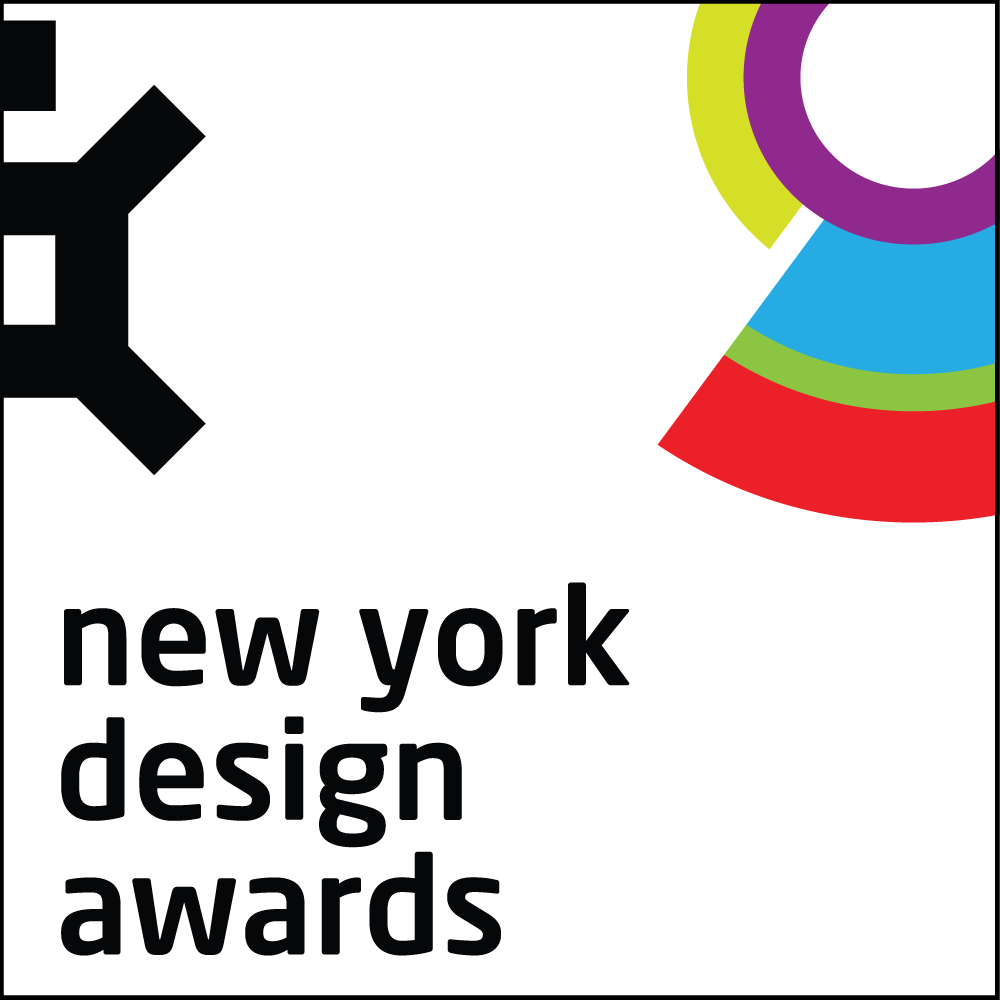







Image Credit : Photography: Garrett Rowland

Project Overview
A workplace designed to shift the traditional ideas of office style. Rauxa, the nation’s largest female owned agency’s new home nurtures their powerful culture & drives productivity with a design centered on their people, their promises and their passion to drive bold results.
Project Commissioner
Project Creator
Team
Spector Group:
Principal - Scott E. Spector, AIA
Project Manager - Chris Thibodeau
Design Director - Jessica Mann-Amato
Designer – Minsoo Kim
Rauxa:
President & CEO - Gina Alshuler
Sr. Facilities Manager - Teresa Hagel
Construction Manager: Holt Construction
Lighting: International Lights, Inc.
Furniture: Benhar Office Interiors
MEP: Robert Derector Associates
Project Brief
Looking to expand their space in order to accommodate their growing team, Rauxa’s vision for their NYC Flagship was driven by the ethos of linking their core values to the daily work of their employees. In line with their mantra “head, heart hustle”, Rauxa wanted a design that was playful yet productive concentrating on elevating collaboration & innovation without boundaries. As you enter Rauxa’s office space, you are met with a warm, inviting reception, contrasting tones and bold neon lighting. The open town hall with a fully equipped pantry sits adjacent the reception, decked with stadium seating where employees can hold collaborative meetings or simply socialize. The open plan incorporates a mixture of break-out areas, meeting and team rooms, all equipped with whiteboards, pin-up areas and technology to foster the agency’s collaborative nature. As you journey throughout the space, Rauxa’s mission and vibrant style is notably tailored into every experience and work areas with signature graffiti, neon lighting, contrasting design elements and patterns and an enviable 360 degree view of the Manhattan skyline creating impressionable moments within your day.
Project Innovation/Need
Rauxa wanted a design without limitations that would allow their team and their organization the freedom to be bold, stimulate growth and encourage creativity. The space is designed to be 100% open plan to allow for team collaboration with the inclusion of touchdown offices and meeting rooms catering to individual tasks that require privacy supporting productivity and work efficiency. At the heart of the workplace is the open town hall space designed not only to provide employees a vibrant work environment but for clients and guests meeting at Rauxa. The space is equipped with customizable drop down projection screens which are used for presentations, panel talks, training and the ability to project branded imagery for clients and guests as they enter the reception area. Having a mobile work force, Rauxa wanted a design that enables collaboration and connection on the go. Each work space was fully equipped with real time IT + AV systems allowing employees to have a consistent and reliable connection wherever they are.
Design Challenge
Rauxa was quickly outgrowing their existing space, with an aggressive schedule and budget to meet; our team rapidly completed their expansion space in order to meet their growing needs. Modest design materials including plywood, exposed concreted and accent paint were used throughout the space, but how they were used made all the difference. The contrasting design elements used, artful layout of the space and touches of impressionable moments throughout, reflect Rauxa’s rooted culture while creating a memorable experience for employees and visitors.
Sustainability
We consistently aim to integrate a greater use of sustainable design elements into our many architectural design projects at the firm. Our goal with Rauxa was to create an environment that enhances the ease of mobility, nurtures Rauxa’s core values and promotes innovation and collaboration. We took simple approaches and used the natural benefits of the space such as the 360 degree floor to ceiling windows which provided the space with ample natural lighting. Glass walls were incorporated around touchdown offices, meeting rooms and the main boardroom to enhance line of sight and light exposure throughout. The outdoor terrace supports the blended design of spaces allowing for natural exposure to the outdoors and a space which allow employees to break away and refocus.
Interior Design - Corporate & Commercial
This award celebrates innovative and creative building interiors, with consideration given to space creation and planning, furnishings, finishes, aesthetic presentation and functionality. Consideration also given to space allocation, traffic flow, building services, lighting, fixtures, flooring, colours, furnishings and surface finishes.
More Details

