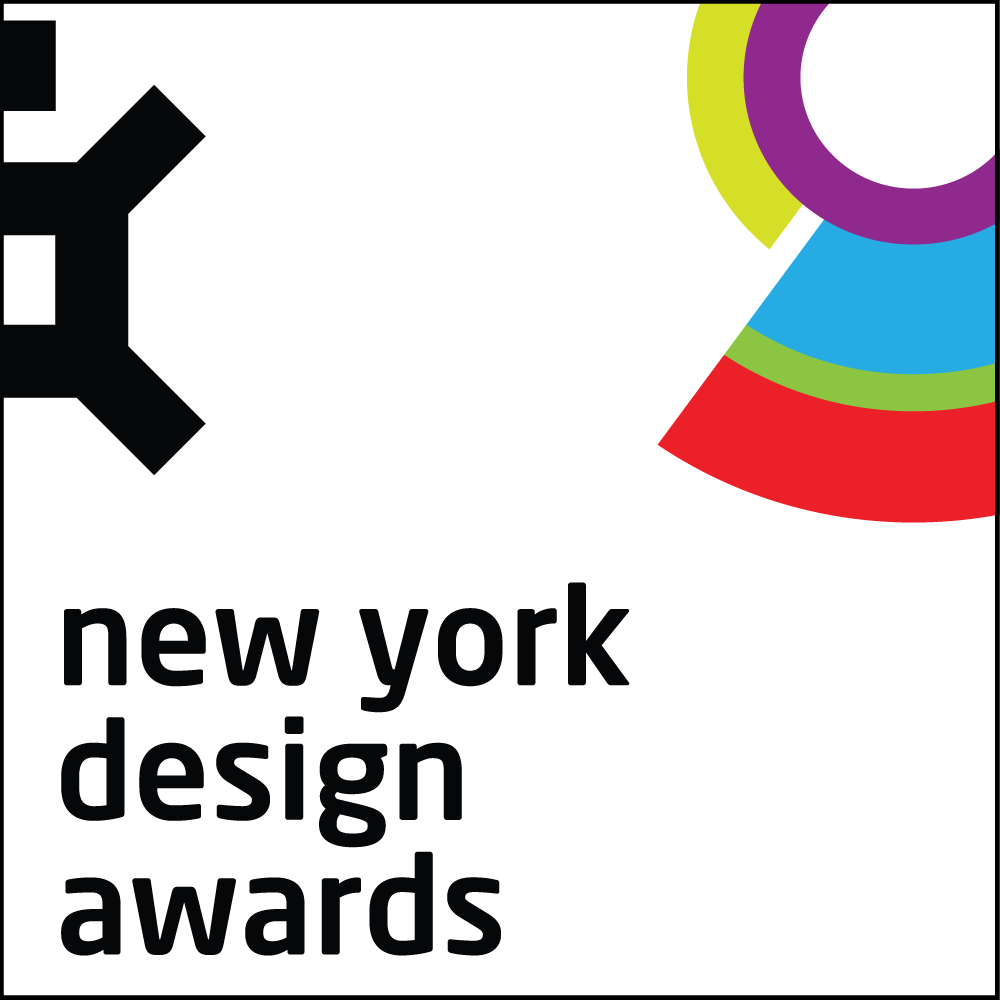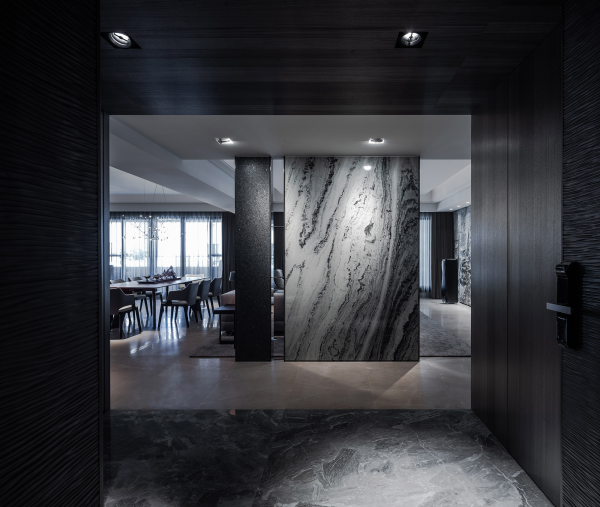
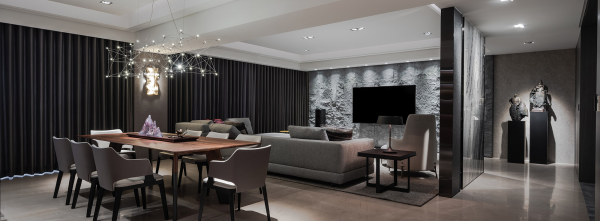






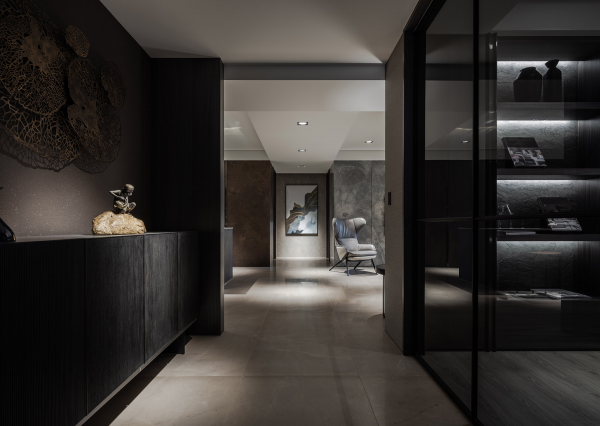
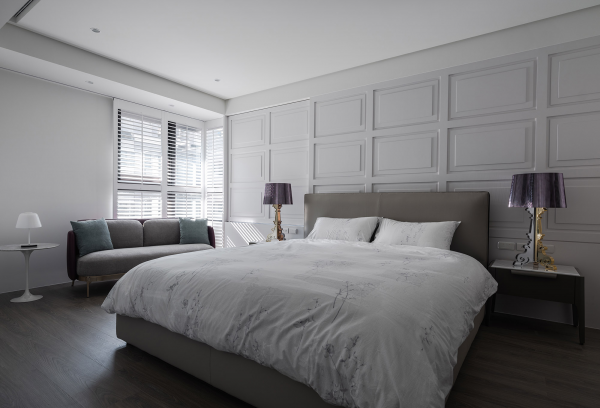

Project Overview
The proprietor of this residential spatial planning design project is returning to Taiwan after spending a long time residing overseas, and hopes this residence will also become a gathering venue for family and friends. Therefore, the area of over 330m2 is designed into a club and residence, planning using the concept of connecting the entire space.
Project Commissioner
Kevin Chu Interior Design Studio
Project Creator
Kevin Chu Interior Design Studio
Team
Kevin Chu
Project Brief
The design applied several materials including marble, stone, veneer, titanium plating and steel panel to demonstrate the modern generosity, allowing the proprietor with the feeling of entering the mountain woods when coming home with the theme of returning to the nature, fusing nature into life, extracting various elements to reproduce indoor natural landscapes.
Project Innovation/Need
The private space uses earth colors to construct dignified tranquility, while the dressing room and storage functions are concealed behind the cabinet in the master bedroom, presenting a modern simple quality differing to the style vocabulary of the public area. The semi-open study uses stone with cloud and mist colored wallpaper to demonstrate the cultural sentiment. Planned on the other side is the living space for the family, which is decorated with artworks based on the theme of cozy culture, and ingeniously planned the most non-ideal part of the indoor space into the workshop. This is done using double-square circulation and iron piece sliding door to enhance the visual transparency, making it the most interesting part with versatile applications in the space. The originality fuses the two styles of majestic manner with cozy elegance in one space.
Design Challenge
The dining room uses a penetrative light fixture that resembles starlight, where a dark grey background is presented to accentuate the light spots that resemble the image of the night sky. The bar area is an alternative core space, where the work countertop is hidden behind the sliding door to make the vision more simple and well-executed. The public bathroom extends the natural grey tone and is hidden using a trapdoor, allowing the space to show more tension.
Sustainability
The foyer covers the cloakroom with dark wood color, offering a calming ambience. Spilled ink marble is used to design the screen, creating the image of flowing water. The club space uses the living room, the dining room and the central island bar counter to structure the reception area, where the appropriate spatial dimensions demonstrate a majestic manner of large areas. The television wall uses coarse grey Andesite to accentuate the natural solidness of stone material, while the proportioned segmentation highlights the exquisiteness and corresponds to the imposing manner of mountains and waters.
Interior Design - International Hospitality
This award celebrates innovative and creative building interiors, with consideration given to space creation and planning, furnishings, finishes, aesthetic presentation and functionality. Consideration also given to space allocation, traffic flow, building services, lighting, fixtures, flooring, colours, furnishings and surface finishes.
More Details

