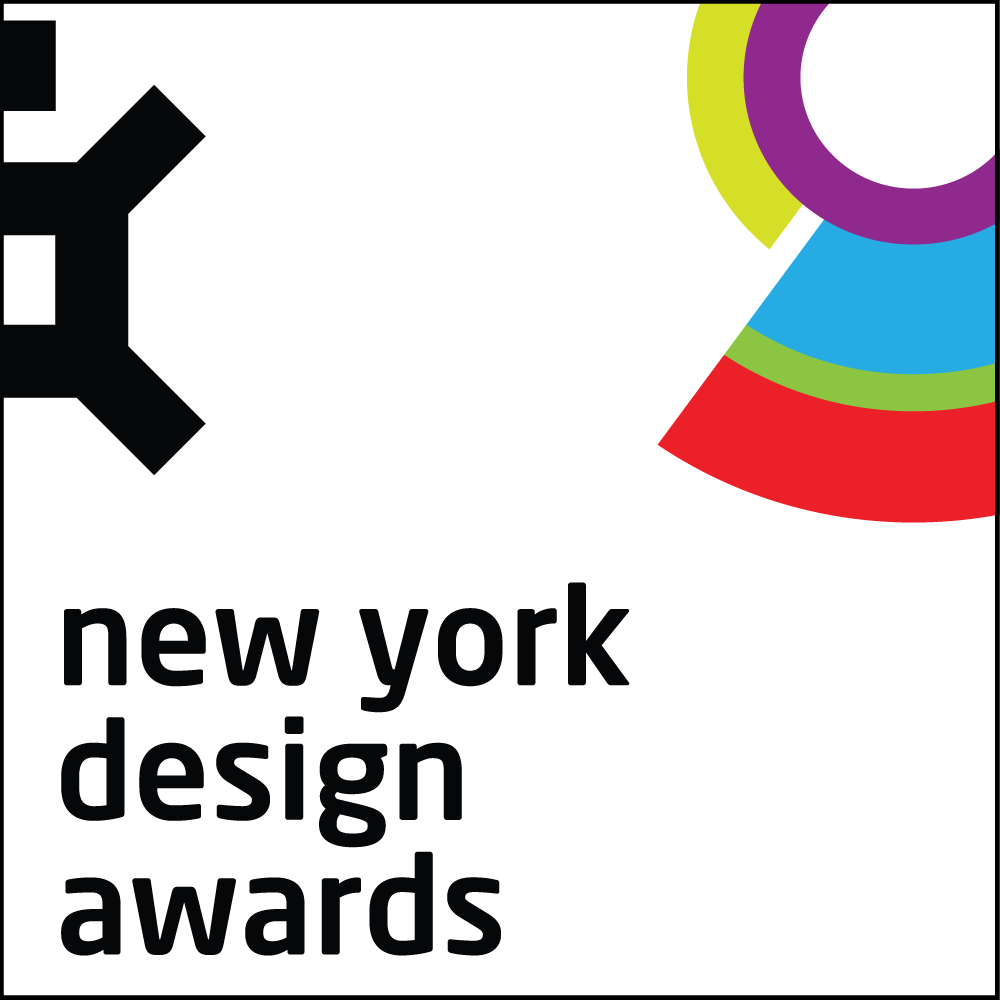









Image Credit : Binyan

Project Overview
The Amberly: A generous tower inspired by the brownstones of Brooklyn.
Project Commissioner
Project Creator
Project Brief
Located in the Brooklyn borough of New York, the large-scale, mixed-use development resides at the intersection of some of its fastest growing neighborhoods: Brooklyn Heights, DUMBO, and Downtown Brooklyn.
Developed by AmTrust Realty Corp, the property’s transformation—the site was once home to an office building—into a new residential tower has been underway for several years. Totaling a full 355,000 square feet, the building will be comprised of 270 units varying from studios, one-,two-, and three-bedroom units.
Project Innovation/Need
An intelligent façade pattern of transforming density responds to maximize views in living and dining areas of the building while maintaining privacy within bedrooms.
Building amenity spaces are highlighted within the composition by their floor-to-ceiling glass facades, visible at the ground, 9th and 33rd floors.
Tenants will have access to retail, commercial and below-grade parking areas. Residents can access the building from a dedicated entrance to the lobby accessed a private vehicular drop-off area, which also connects to a public plaza designed by SCAPE Landscape Architects. Some will also have personal terraces—a luxury for such a dense city—and rooftop access.
The interior units were stacked so that every tenant can get the best possible view of the teeming Manhattan skyline. On the exterior, the patterned façade maintains occupants’ privacy from neighboring buildings and pedestrians while living and dining areas have floor-to-ceiling windows, the bedrooms and bathrooms are covered up.
Architecture - Mixed Use - Constructed
This award celebrates the design process and product of planning, designing and constructing form, space and ambience that reflect functional, technical, social, and aesthetic considerations. Consideration given for material selection, technology, light and shadow.
More Details

