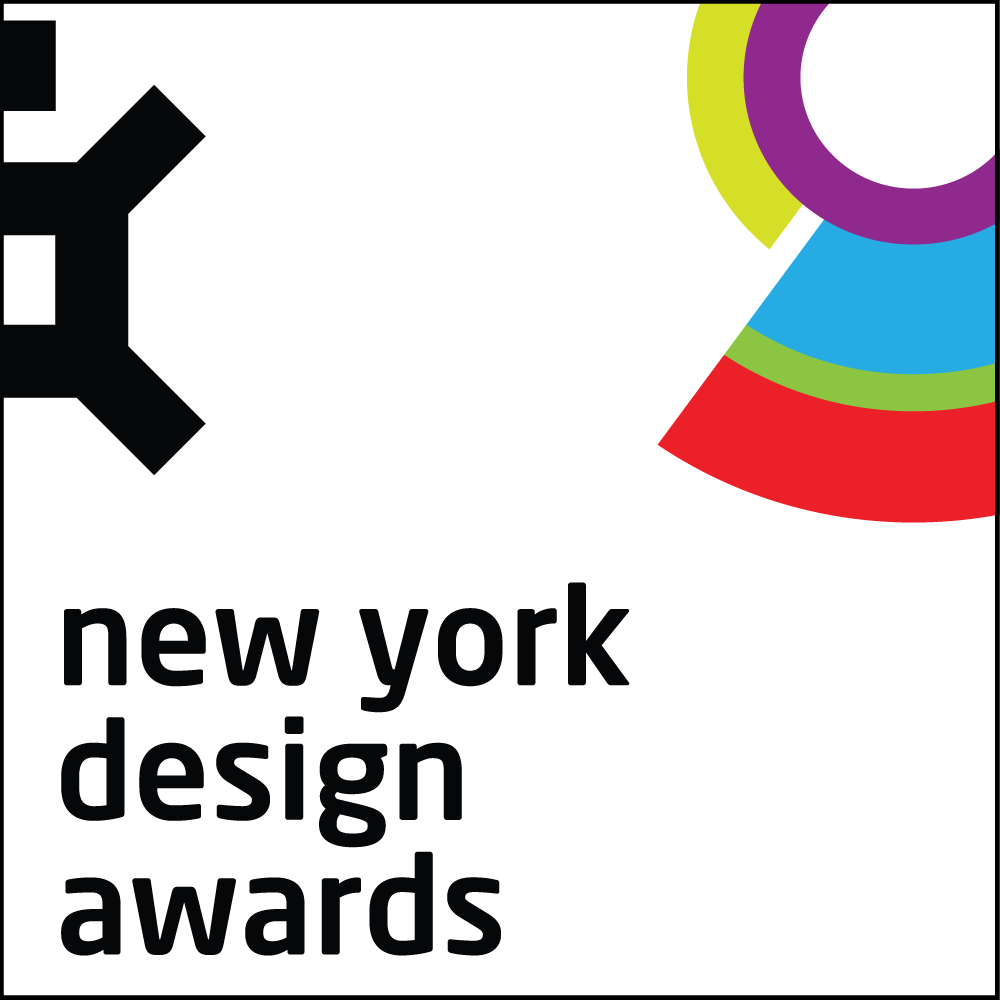









Project Overview
The project is a residential area under the center, to provide the function of the residential clubhouse, the main activity space on the B1 floor, covers all functions: coffee shop, gym, yoga room, library, tea party and children study area by different functional areas, including different clubs such as the underground yard space. The goal is to meet the needs of three generations.Interior design and basement landscape, and architectural design. The other side provides a large space, which requires a design conception of the whole and highlights the features of the functional area.We started with interior design, and pushed back the architectural scheme and landscape scheme, forming a high combination of interior architectural landscape
Organisation
Team
KRIS LIN;JIAYU YANG
Project Brief
1. Water element and atrium
The rear courtyard is a sunken water courtyard. In the process of design, the designer hopes that the water scene can present a mirror effect and reflect symmetrically with the patio. In the courtyard, the designer designed a staircase step, and placed a sunken sofa area in the middle of the stairs corresponding to the center of the patio. The location of the center also gives a quiet environment to the sofa area, making it an immersive experience area. At the end of the axis of the whole, there is a grille background wall. We combine it with the water view, and the water view also connects the grille. In the whole design, landscape architecture and interior are interrelated, making indoor and outdoor space an integrated design.
2. Glass box & stairs
Inside, there is a glass box of staircases. We will be this stair room and lamps and lanterns, screen did a clever union, arc screen will be 10 meters tall waterfall like the theme (floating wind leaves) surround inside.
The combination of stairs and theme (floating leaves)
The steel staircase is attached to the same steel screen and is supported by the screen. Using this technique, the designer will subject (floating wind deciduous), staircase, staircase and screen together, each other as a sophisticated art in a transparent glass box.
Project Innovation/Need
This design mainly wants to make customers feel a different feeling about the new living space, so as to create a better space life. It is a residential area of the club house, hope to give people the place of family reunion, the functional sex of the club is the solution of three generations of demand, also want to time over the weekend, and have their own leisure space.The glass box staircase with a height of 10 meters in the design is the part that grabs an eye, combine art advocate lamp to decorate, form a window.
Design Challenge
This design mainly wants to make customers feel a different feeling about the new living space, so as to create a better space life. It is a residential area of the club house, hope to give people the place of family reunion, the functional sex of the club is the solution of three generations of demand, also want to time over the weekend, and have their own leisure space.
Sustainability
This design mainly wants to make customers feel a different feeling about the new living space, so as to create a better space life. It is a residential area of the club house, hope to give people the place of family reunion, the functional sex of the club is the solution of three generations of demand, also want to time over the weekend, and have their own leisure space.
Interior Design - International Corporate
This award celebrates innovative and creative building interiors, with consideration given to space creation and planning, furnishings, finishes, aesthetic presentation and functionality. Consideration also given to space allocation, traffic flow, building services, lighting, fixtures, flooring, colours, furnishings and surface finishes.
More Details

