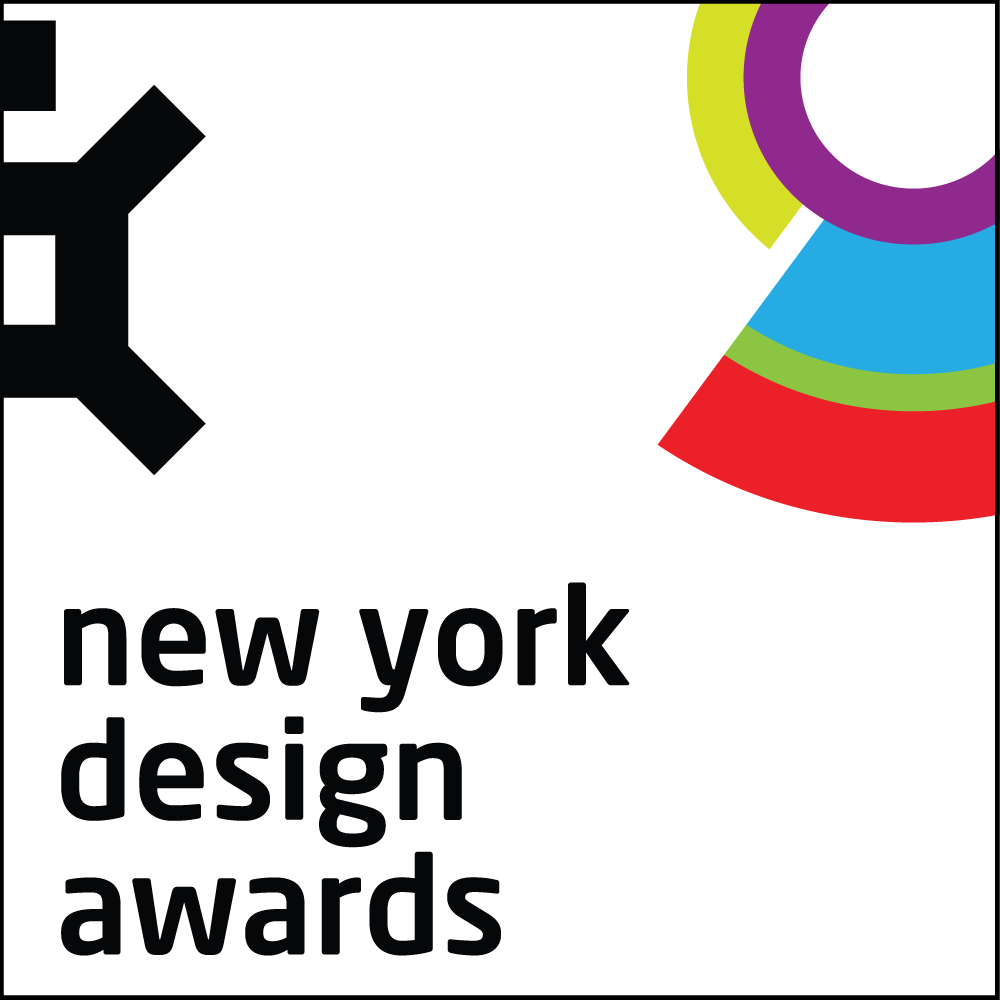









Image Credit : Eric Petschek

Project Overview
STUDIO V Architecture along with International Shoppes created a flagship Duty Free shop in Terminal 1 of JFK International Airport.
The design integrates contemporary architectural elements with high-end interior finishes. Sleek curving forms on the ceilings and floors move people through the space with a seamless flow, while displays draw them into shop among top notch retail brands. Curvilinear, free standing gondolas and cash wraps seamlessly integrate technology and create a modernized shopping experience. This space is designed to feel endless, with innovative lighting design to illuminate the entirety of the space and unobstructed sight lines reinforced by exposing the terminal’s glass curtainwall, which floods the space with natural light throughout the day. While the space is open, changes in flooring and displays allow individual brands to maintain their identity. The shapes recall the futuristic, fluid forms of the iconic TWA terminal at JFK, but add contemporary detail to ensure the space is a perfect blend of the past, present and future.
Project Commissioner
Project Creator
Team
Design Architect: Studio V Architecture
Jay Valgora, Principal
Michael Bevivino, Senior Project Manager/Designer
Julia Gamolina, Project Manager/Designer
Ramsay Weatherford, Merchandising Consultant
Felita Li, Designer
Matthew Horvath, Senior Designer
Architect of Record: TranSystems (TS)
Joseph M. Nunes
MEP Engineer: TranSystems (TS)
Joseph M. Nunes
Lighting Designer: One Luxe
Contractor : CDS Mestel Construction
Mill Worker: Associated Fabrication
Displays: Gable Vision
Project Brief
The design is connected by a single concept: that passengers feel invited and find products they want and need quickly. STUDIO V Architecture completed a comprehensive design plan for the iS Beauty shop at JFK Terminal 1 that not only speaks to this concept, but also sets standards for design excellence in airport accommodations. This plan was achieved by integrating contemporary architectural elements with high-end finishes.
Sleek curving forms on the ceilings and floors that reference the TWA Flight Center encourage fluid movement through the space, while large, digital walls displays will lure customers to browse and purchase from worldclass retail brands. In passageways, curvilinear, free standing gondolas and cash wraps feature mobile tabletbased POS units that seamlessly incorporate technology into the modern shopping experience. Shop spaces are open so that individual brands are able to maintain their identity by changing flooring and additional displays. Throughout the terminal, innovative lighting design and daylighting gives the space an endless, airy feel. Overall, the design scheme for the iS Beauty shop seriously enhances the modern.
Project Innovation/Need
The project integrates several innovative elements into the design. An open floor plan encourages a continuous movement through the space. Signature curving design elements on the ceilings and floors distinguish space and create visual connections throughout the terminal. High end merchandising strategies set the space apart from a typical volume based merchandising business model, while the use of high end, durable finishes withstand the heavily trafficked space. In a space used throughout the day, innovate lighting changes brightness and intensity throughout the day and over seasons based on circadian rhythms. These elements create a highly innovate and distinct shopping and traveling experience.
Design Challenge
A design challenge came from finding ways to allow natural light to enter the space, while preventing the heat from the sunlight from melting or affecting the high-end products in the store. The JFK Terminal 1 requires an active Duty-Free store at all times, so reconfiguring the existing shops and providing temporary points of sale throughout phasing of construction was very challenging. Similarly, the terminal is a heavily trafficked space. Working in an active airport and area, became a challenge during construction, but was overcome with strategies to minimize construction time, maximize phasing, and minimize the impact of construction.
Sustainability
Though daylighting for airports is incredibly atypical for both airports and retail, the design integrated LED responsive lighting that changes throughout the seasons and times of days to supplement the natural light in the space. This lighting strategy helps minimize the energy used in the space, and improve the sustainability of the design.
Interior Design - Retail - Shopping & Food
This award celebrates innovative and creative building interiors, with consideration given to space creation and planning, furnishings, finishes and aesthetic presentation. Consideration given to space allocation, traffic flow, building services, lighting, fixtures, flooring, colours, furnishings and surface finishes.
More Details

