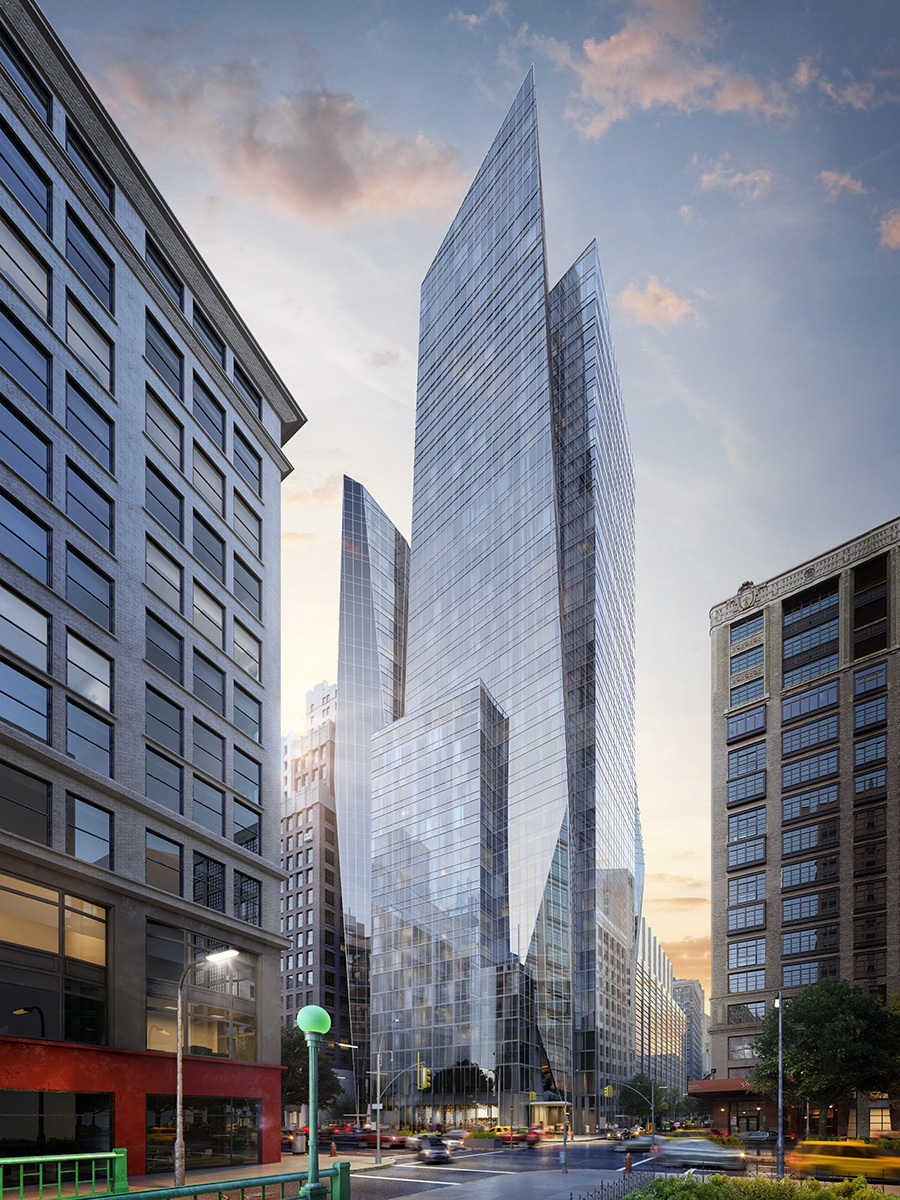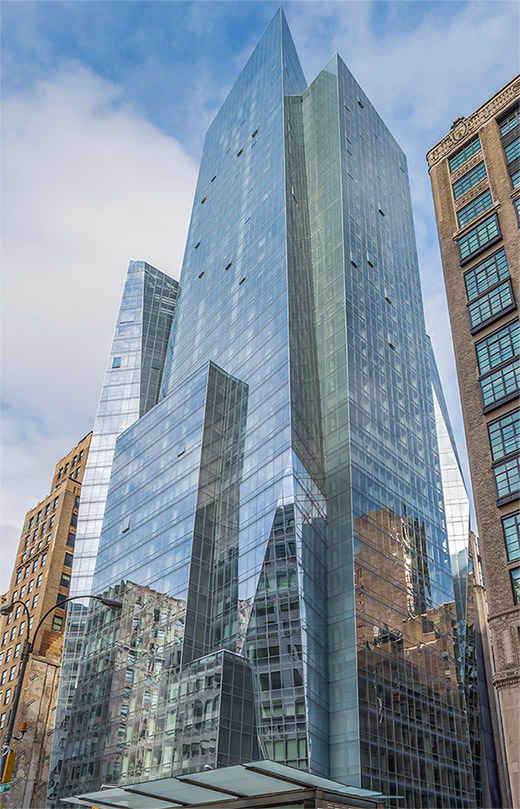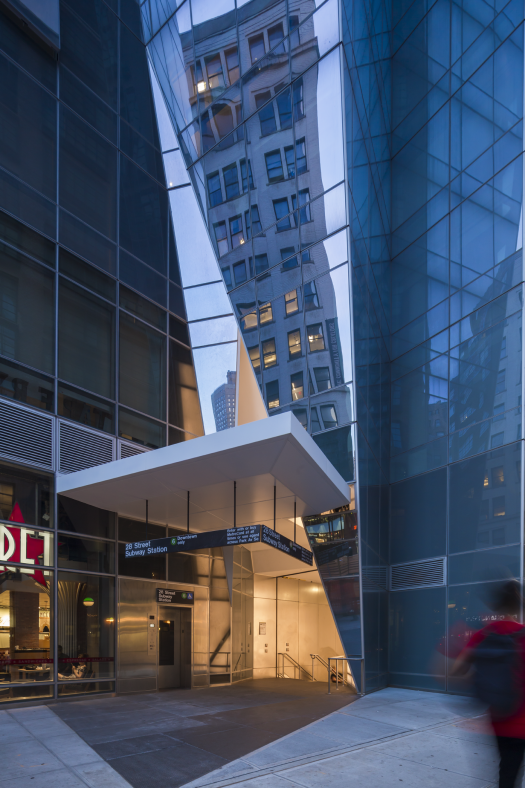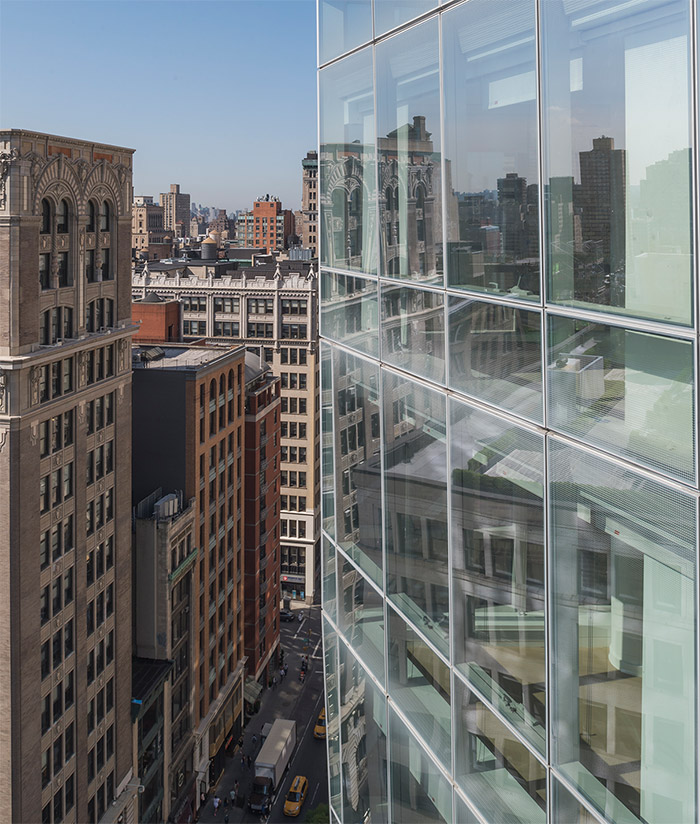Key Dates






Image Credit :

Project Commissioner
Equity Residential and Toll Brothers
Project Creator
Atelier Christian de Portzamparc
Project Overview
Situated at the corner of Park Avenue and 28th Street, the building comprises two main sections complemented by a vertical pavilion on each side. The space opened between the tower and its surroundings tempers the “light shaft” pheno-menon. The prismatic design of the volumes gathers light while optimizing views onto the streets to provide a perspective into the far distance and takes into account the necessary recess towards the avenue.
Team
Architect: Atelier Christian de Portzamparc, ParisChristian de Portzamparc, Hon. FAIA; Frederic Binet, Bruno Durbecq (architect assistants) Executive Architect: Handel Architects, New YorkBlake Middleton, FAIA (partner); Jessica Wetters, AIA, Emil Stojakovic, AIA (project architects) Interior Designer: Handel Architects (apartments); Stephen Alton Architect, New York (condominiums) Mechanical and Electrical Engineer: Cosentini Associates Structural Engineer: Desimone Consulting Engineers Civil and Geotechnical Engineer: Langan Engineering Construction Manager: Lend Lease Faades: Gordon H. Smith Corp. Landscape Architect: W Architecture and Landscape Architecture Lighting Designer: Bliss Fasman Zoning Consultant: Development Consulting Services
Project Brief
At ground level, the bottom floors house businesses and a small square integrates the subway exit into the building which becomes an interesting feature on the avenue. On Park Avenue, the continuity of the facades is maintained with the historic 1930’s buildings, including its large neighbours the Metropolitan Life Insurance Building and the New York Life Insurance Co, with which it establishes a dialogue on the New York skyline.
The bottom 22 floors, with 269 rental apartments developed by Equity Residential have an access on 28th street and the top 18 floors with 81 condominium apartments developed by Toll Brothers have an access on Park Avenue. The rental tenants and condo residents share the lower level amenities, which include a pool, fitness center with a sauna, and a lounge.
Architecture - Mixed Use - Constructed
This award celebrates the design process and product of planning, designing and constructing form, space and ambience that reflect functional, technical, social, and aesthetic considerations. Consideration given for material selection, technology, light and shadow.
More Details

