Key Dates

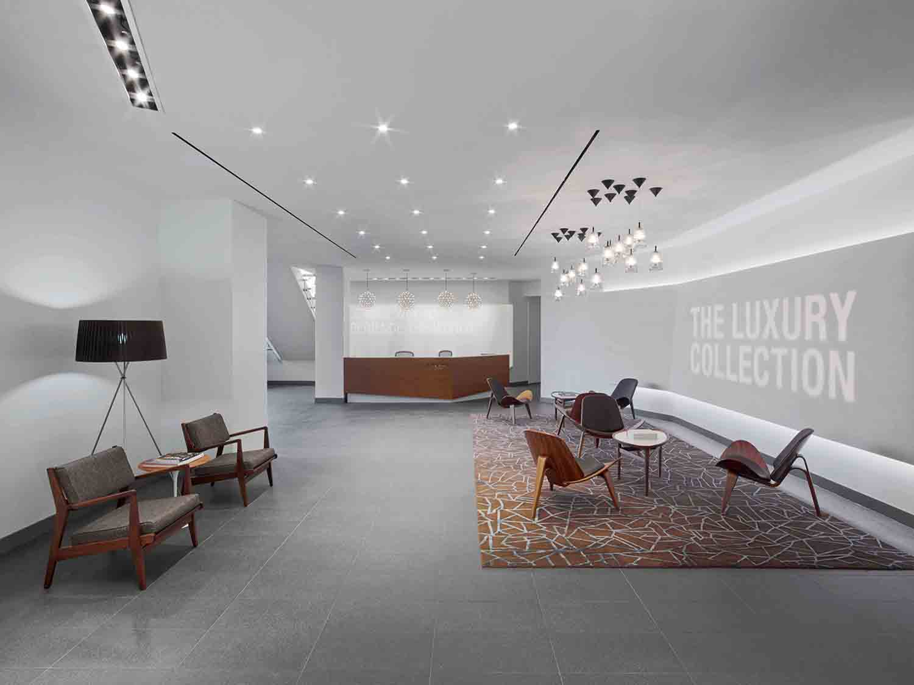
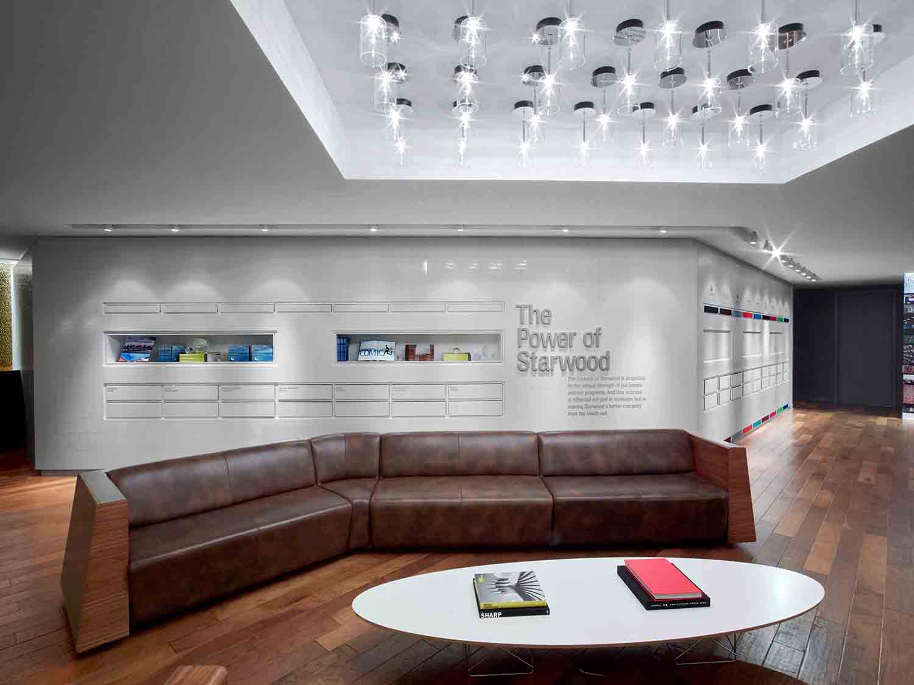
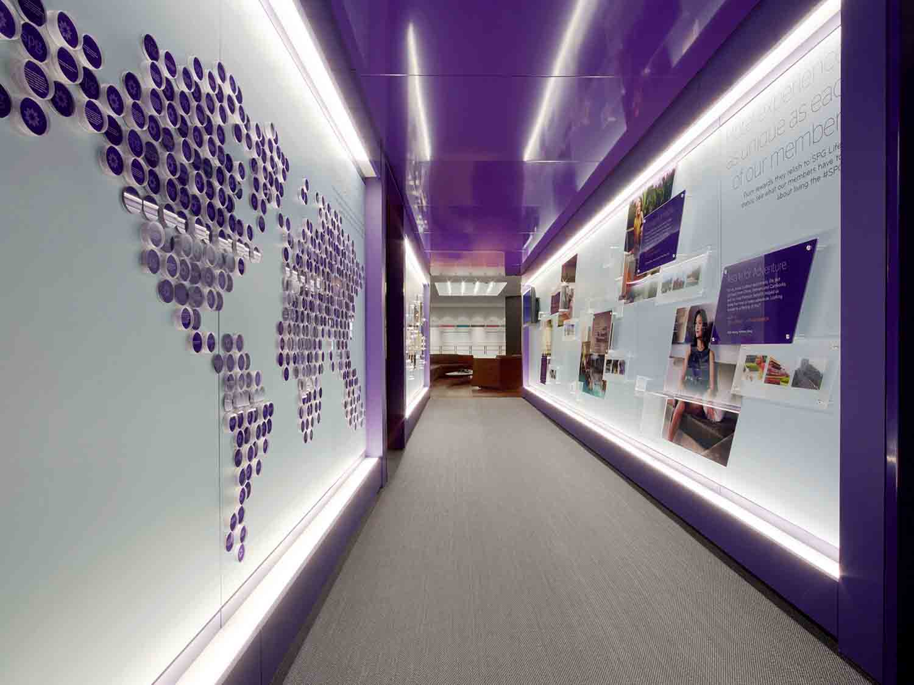
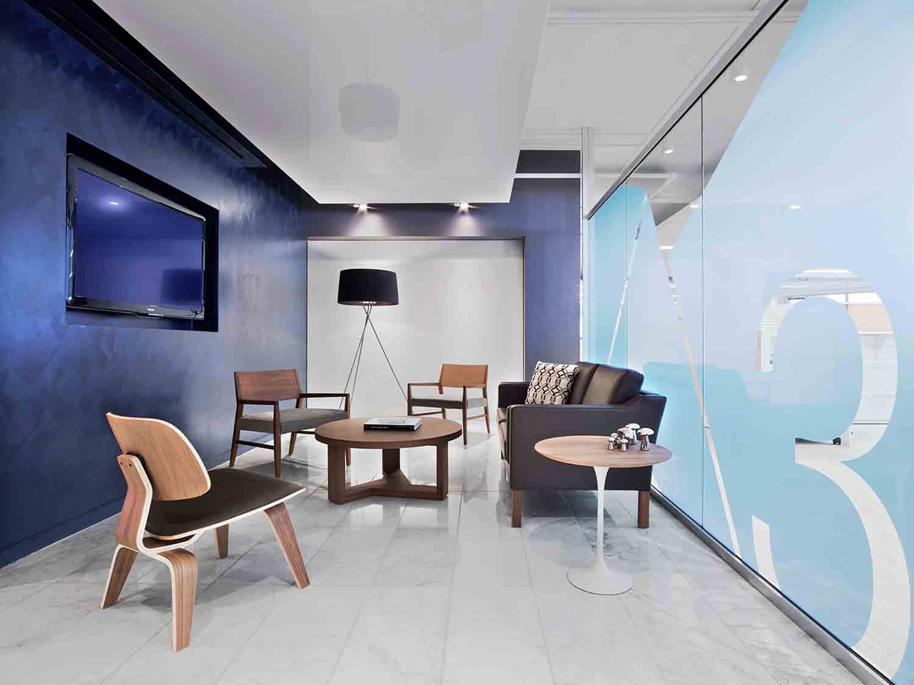

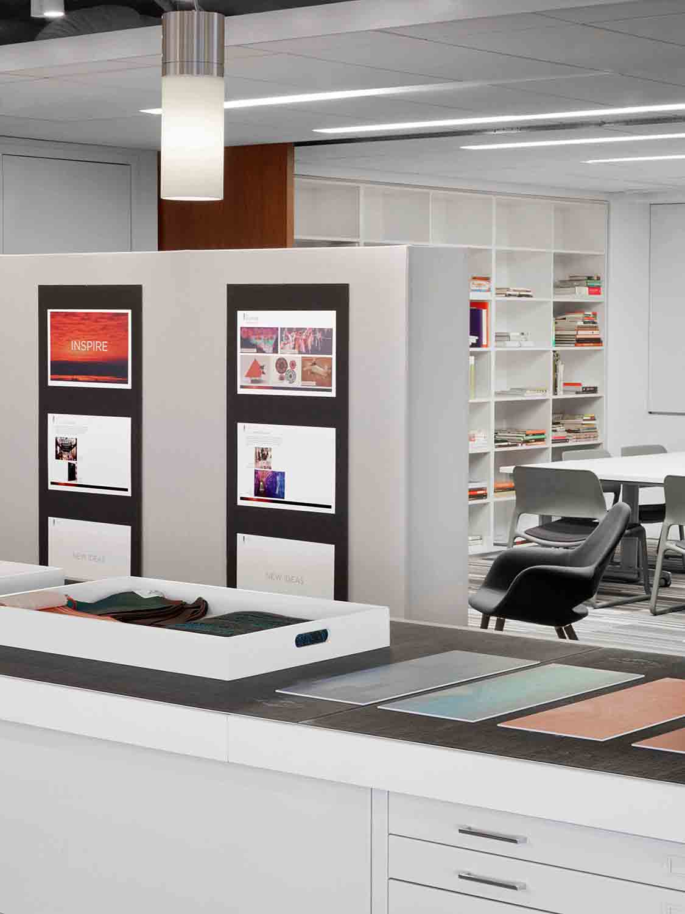
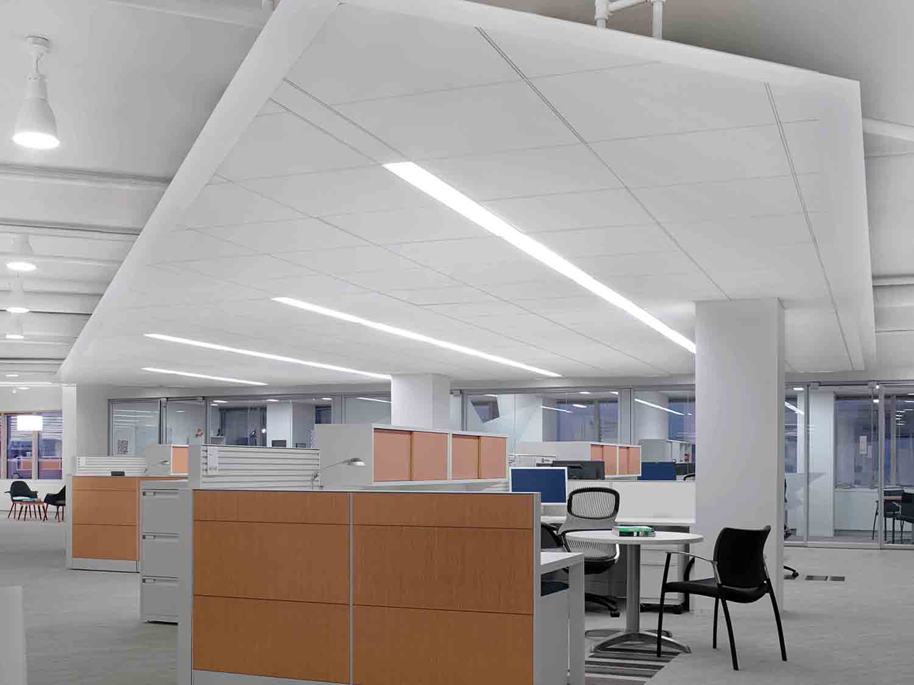
Image Credit : All photography by Eric Laignel, Eric Laignel Photography
Project Commissioner
Starwood Hotels & Resorts Worldwide
Project Creator
Project Overview
Starwood Hotels and Resorts retained our firm to create comprehensive new workplace standards and a detailed space program for their headquarters facility in Stamford, Connecticut. Asked to focus on collaboration and flexibility, we helped Starwood establish a vision for their ‘Workplace of the Future’ that reconceptualized their space and work methodology. In addition to the new workspace, our design for the headquarters included model rooms for the Starwood brands, design studios to work with franchisees in developing concepts, and executive offices and a conference center. Our goal was to create a welcoming environment for visitors and brand executives that projects Starwood’s company values while still capturing their distinct brands, like the W Hotel, St. Regis, Sheraton, and more. Through the creative use of lighting, material finishes, and graphic elements, our design captures the signature look and feel of each brand to create places in which the company may develop, refine and test new concepts to keep the Starwood brands in the forefront of hotel design.
Team
HOK - Interior Design JLL – Owners Representation Pavarini Construction – General Contractor Jump Studios – ODE/Branding Ribbit - Signage Collective Design Associates - MEP YRG – LEED Consultant Syska & Hennessy Lighting Group – Lighting Design CMS Innovative – AV Cerami Associates - Acoustic TM Technology - IT
Project Brief
To transform the Starwood ‘Workplace of the Future’ vision from concept to reality, our firm’s approach began with the collection and analysis of data through interviews, site visits and observation. We developed two occupancy scenarios with different densities to compare occupancy alternatives and test various market variables. Based on workplace research findings and a thorough understanding of Starwood’s work activities and industry benchmarks, we established space standards for workstations, offices and shared and support spaces. The new standards result in space savings, as well as increased collaboration and flexibility. One of Starwood’s most important goals was to develop a brand-neutral environment for their workplace while integrating hospitality elements in their break-out spaces. The company wanted an immersive experience for engaging with the owners and developers of the hotel brands, which led to the design of an Owner-Developer Experience that celebrates the overall Starwood brand and then reveals the design elements for the specific hotel being developed. We created branding throughout the office based around the concept of the “star,” which can be found on key design elements such as the angles of floating ceiling planes, vinyl graphics on glass walls, and the backlit duratran graphic box displaying current brand campaigns. All of these design interventions reinforce the immersive Starwood brand experience.
Project Need
In order to immerse guests in the Starwood brand, our firm continued the “brand experience” through to the exterior of the building. We redesigned the entry experience into Starwood’s tower by stripping building elements on the exterior façade to create a grand promenade leading to the new double-height reception lobby.
Design Challenge
Our firm began working with Starwood during the height of the recession, and financial concerns necessarily restricted our real estate and design options. Instead of allowing these limitations to dictate Starwood’s vision for their future, we worked within the company’s goals and guided them in their real estate search through Westchester and Connecticut to find the building best-suited to their needs at that time. Our firm then approached the design for their workplace with flexibility, such that during the continued construction of the project when Starwood’s business began to flourish again, our original concepts remained functional, allowing them to interchange a huddle room with a Director’s office, or a Vice President’s office with a medium conference room. Our design anticipated Starwood’s future needs and allowed them the space to grow and expand as they did.
Sustainability
Sustainability is one of the most important elements in all of Starwood’s projects, and they have created several brands specifically catering to the green consumer. For their headquarters it was extremely important to “walk the talk” and every design element, from mechanical systems to finish selections, was evaluated on a cost-to-build-out and long-term-payback basis with a goal to achieve LEED Gold. Every consultant on the project was involved in this exhaustive effort.
Interior Design - Corporate or Hospitality
This award celebrates innovative and creative building interiors, with consideration given to space creation and planning, furnishings, finishes, aesthetic presentation and functionality. Consideration also given to space allocation, traffic flow, building services, lighting, fixtures, flooring, colours, furnishings and surface finishes. <div><b>
</b></div>
More Details

