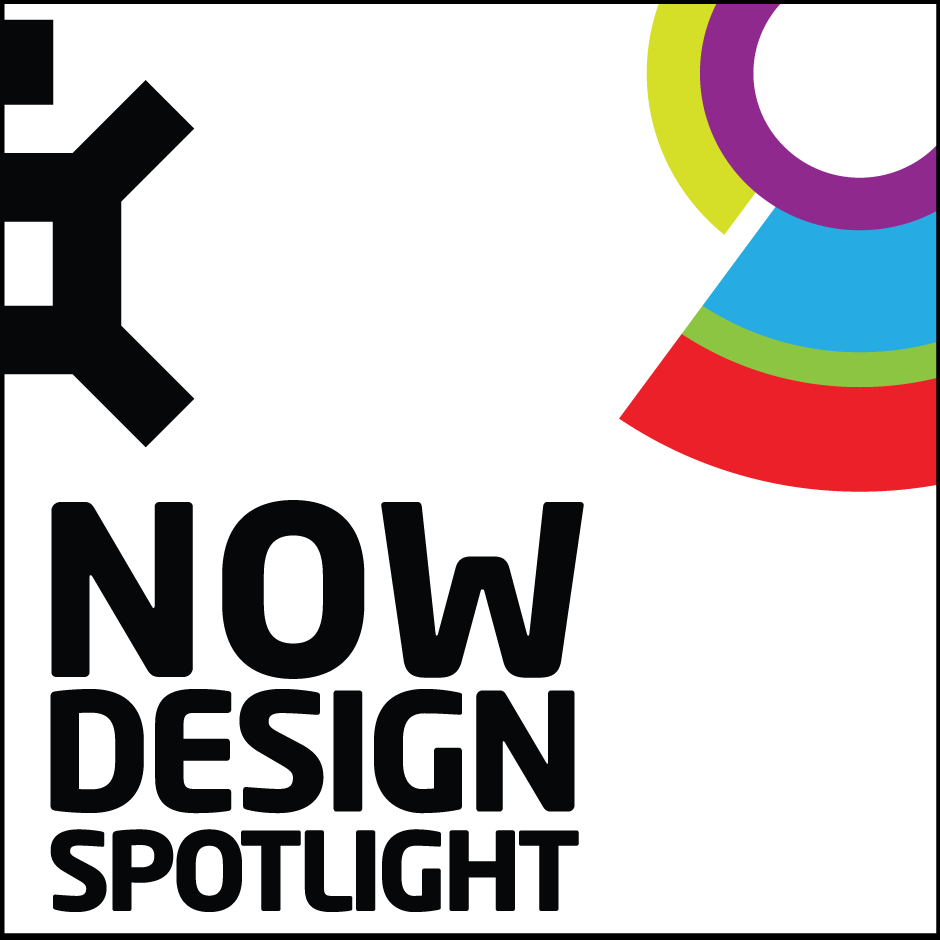


Image Credit : COX Architecture

Project Overview
Optus Stadium will transform the way fans experience major sport and entertainment events, re-shaping this Australian city and its landscape in the process.
Project Commissioner
Government of Western Australia
Project Creator
HASSELL, Cox Architecture and HKS
Project Brief
Every design decision for the multi-purpose, 60,000-seat Optus Stadium in Western Australia was about achieving a singular vision – an unsurpassed visitor experience every time, every event.
The stadium’s innovative design – a collaboration between HASSELL, Cox and HKS – feels distinctly local, with architecture and landscaping that reflect the state’s proud sporting, cultural and Aboriginal heritage.
At the same time, it’s a destination that could hold its own against other major venues around the world.
A stadium for fans – first and foremost
- 'Bowl’ configuration gives fans great views from anywhere in stadium
- Widest range of seating and hospitality options in the country
- Seats 60,000 (AFL mode), 65,000 in rectangular mode and up to 70,000 in concert mode
- Suits all events – from Australian Rules football, cricket, rugby and soccer to concerts and other major entertainment
A place-based design drawing on ‘the best of the west’
- Striking bronze facade – in anodised aluminium – reflects WA’s unique geology
- State-of-the-art, world-first LED lighting captures home-team colours at night
- Lightweight fabric roof covers 85 percent of seats in this hot, sunny climate
- Spectacular vista across the Swan River to thecity centre
- Precinct landscape highlights area’s Aboriginal heritage and culture
A facility for the digital age
- Two of Australia’s largest ‘super screens’ (340sqm) feature latest technology
- Over 1,000 screens across the interior allow for uninterrupted coverage
- Full Wi-Fi capability throughout the stadium
A precinct for exploring – every day
- Open year round to the public
- Covered community Arbour links new Stadium Station to Swan River
- Features BHP Amphitheatre, children’s playgrounds, picnic areas and BHP Boardwalk
- Network of walking and cycle tracks weaves throughout
- Landscape design inspired by six seasons of local Indigenous people
- Artwork recognises ancestral homes of more than 150 language communities
Government - Space
Government projects celebrate the courage of both commissioners and creators design projects across the government, education and other publicly funded sectors.
The space category celebrates the design process and outcomes of planning, designing and constructing form, space and ambience that reflect functional, technical, social, and aesthetic considerations. It includes architecture, interior design and landscape design as well as set display and exhibition design.
More Details


