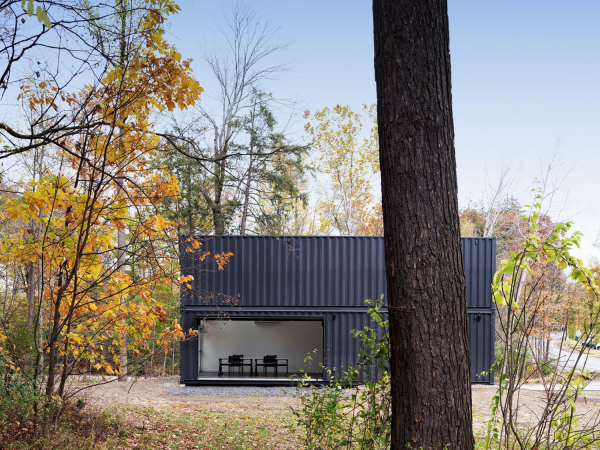
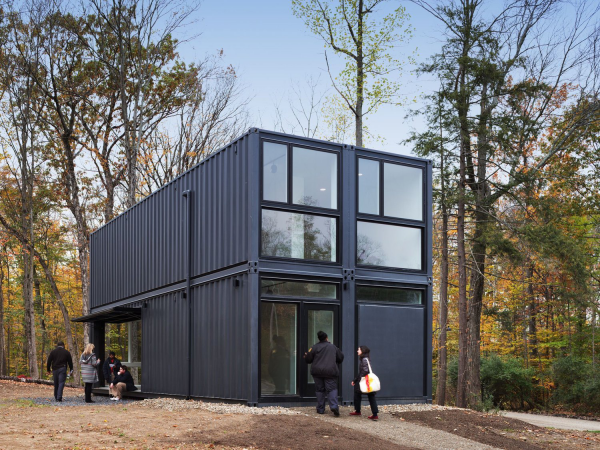
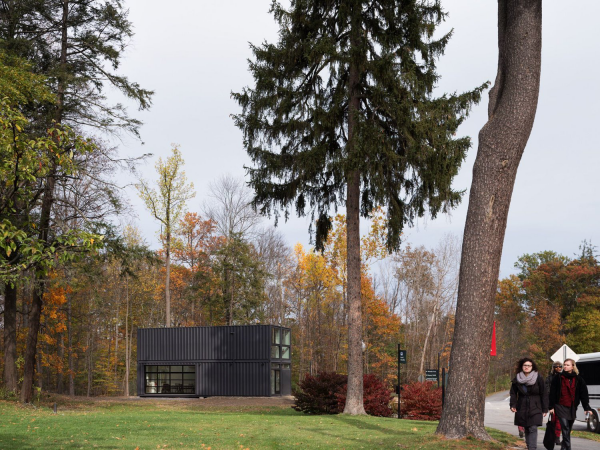
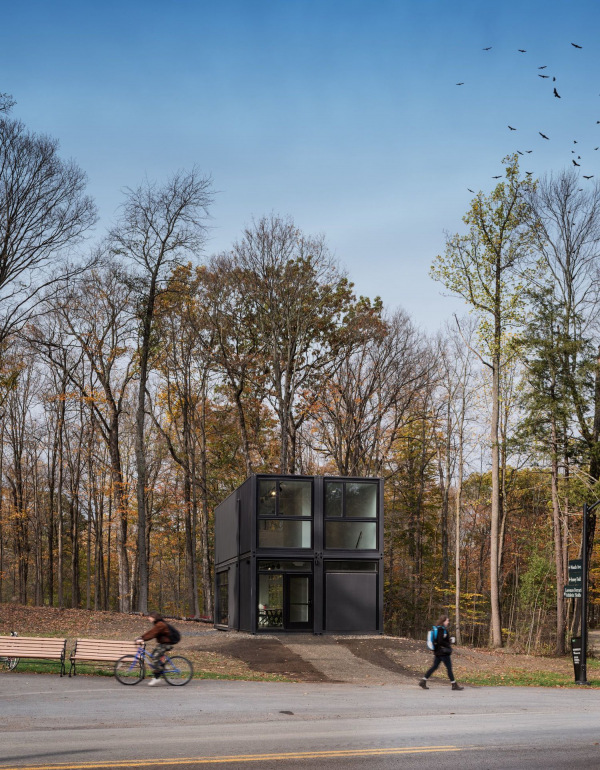
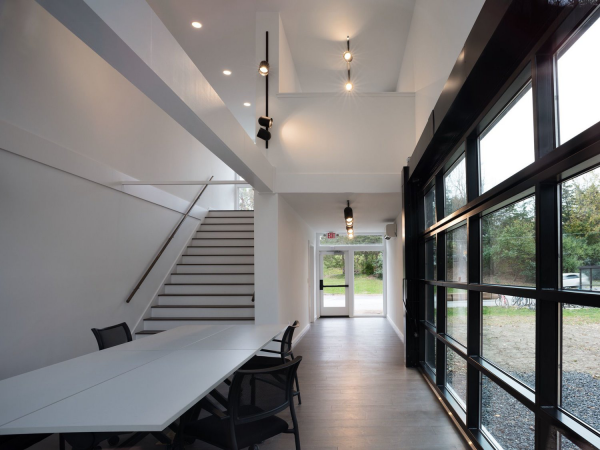

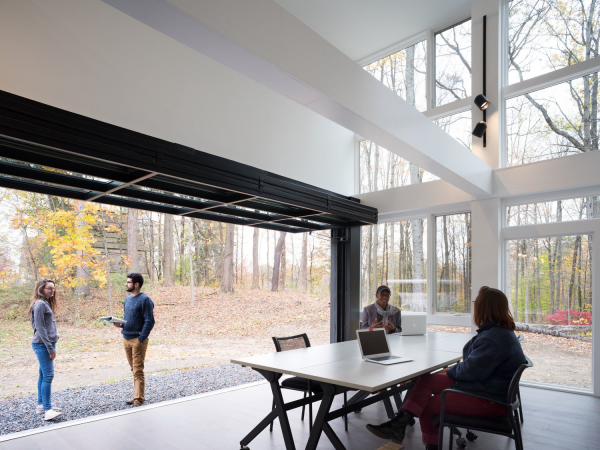
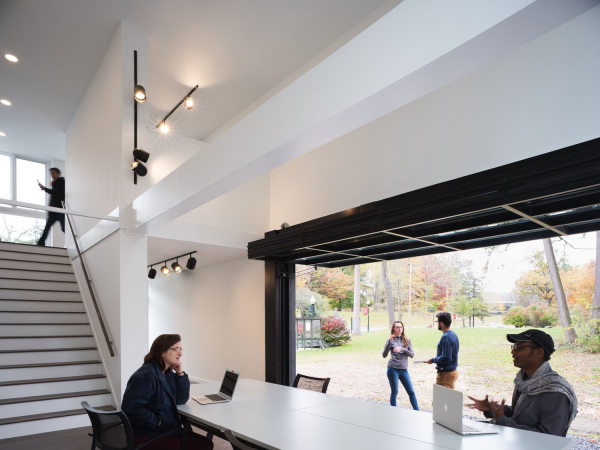
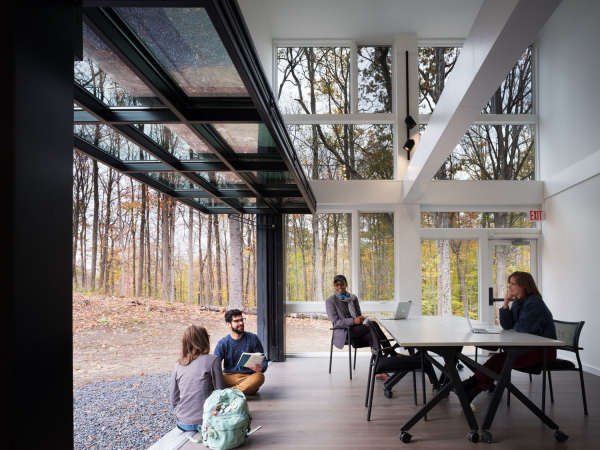

Image Credit : Matthew Carbone | MB Architects

Project Overview
The Bard College Department of Experimental Humanities’ Lab is made from 4 recycled shipping containers, the same ones you pass on the highway.
Project Commissioner
Project Creator
Team
Maziar Behrooz - Lead Architect
Project Context
The project arose out of a grant of $100,000 and was prefabricated, delivered and installed in half a day at a cost slightly over $200,000. As a prototype, it offers schools and universities an affordable solution to their urgent classroom space needs. The budget required that we explore options beyond conventional construction. We tapped into some of our previous explorations and projects with shipping containers and offered a completely prefabricated building that needs no more on-site work than the pouring of concrete foundation walls. At the end of the half-day installation, the Lab was occupied and within a few days, fully operational.
Project Innovation
The Lab will rotate between various departments at the college; flexibility was, therefore, a given. By adding a large pivoting garage door that opens to a quad, the main room, a 17’ tall space, will transform to a stage-set for performances, concerts and theatrical events — engaging the quad and ensuring a productive relationship between the building and campus at large.
The lab is located in the middle of the campus, close to a Frank Gehry concert hall. The double-wide, double tall arrangement yields a 15’ wide, 17’ tall main space, and a second-floor office totaling 960 sqft.
Social and Community-Oriented Design - Space
Social and community-oriented design applies a design methodology and intervention to tighten the social fabric that holds us together. Addressing issues of social inequality, such as poverty or social isolation, social design is the pathway to a more just and sustainable society. Community-oriented design is a human-centered and participatory design practice that emphasises the betterment of local communities through the improvement of public facilities, equipment, identity and experience.
The space category celebrates the design process and outcomes of planning, designing and constructing form, space and ambience that reflect functional, technical, social, and aesthetic considerations. It includes architecture, interior design and landscape design as well as set display and exhibition design.
More Details


