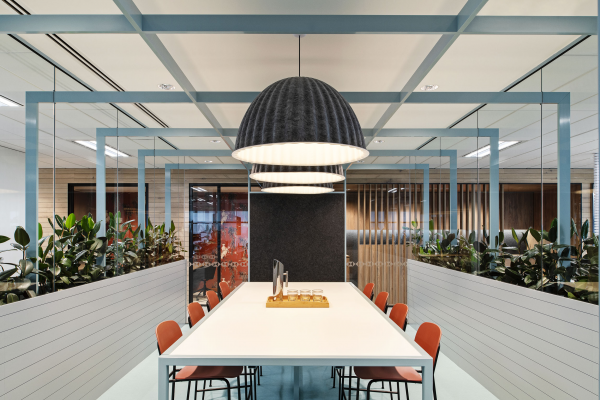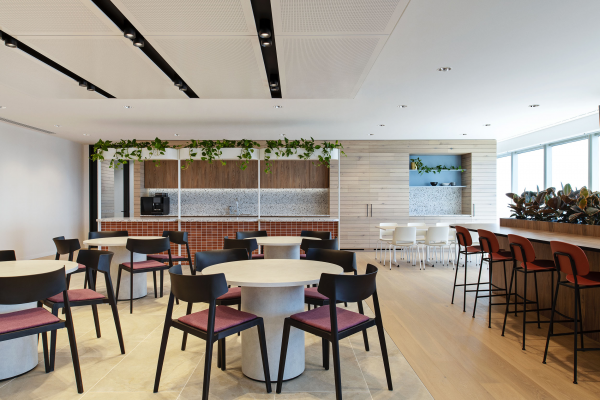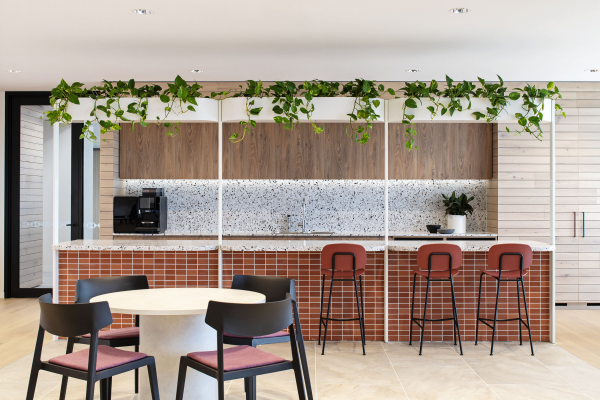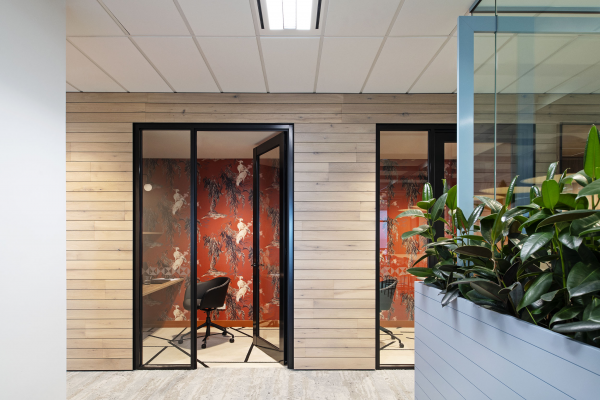









Image Credit : Nicole England

Project Overview
Moore Australia is a professional services company that specializes in financial consultancy and accounting. The project involved relocating the business to a high-rise building in the Melbourne CBD. The site offered 360-degree external views which allowed for the opportunity to create an environment with a strong connection to the outside while providing an abundance of daylight.
The new build brings the traditional financial services company into the modern-day workplace. The design focus was to create a combination of working settings which allowed the business to thrive, perform and enjoy.
Project Commissioner
Project Creator
Team
Michael Hrysomallis
Nathalia Suizu
Ricki Hrysomallis
Project Brief
The brief was to design a space that enhanced connection among colleagues; to facilitate a great work culture by providing an environment that was stimulating yet comfortable.
The Moore Australia space needed to be welcoming, suitable for a hybrid working model, and encourage employees to head into the office in a world where countless companies offer completely remote working options. The client aimed to have the office as an attractor, to not only inspire loyal staff but newcomers too.
From a design perspective, the project needed to represent Moore Australia as a responsible and reliable service consultant, while showing the progression of a company in the financial services industry.
Project Innovation/Need
Moore Australia’s office offers an innovative solution to the hybrid working model. It brings in the parts of working from home that people have enjoyed, through a floorplan that provides people with access and connection to a diversity of the areas someone could work in – including booths, focus rooms and communal hubs all integrated with extensive technology to connect internally and externally.
The other integral part of the project was establishing a sense of community and connection, things that have been compromised in the age of Covid. The breakout space tips a cap to the modern Melbourne Cafe – grand, bright, and full of personality. While this space can be used for casual meetings, with smaller tables, banquette seating and a large table with a projector overhead, it really brings a social overlay to the project and encourages staff members to come together over a meal or a drink. This space plays a key role in strengthening a sense of belonging.
The new space strays from a traditional financial services office through its sheer transparency and a softening of hierarchy through design. The floorplan was laid out with equity as the main consideration, where every team member is rewarded with sensational views and the natural light that accompanies them.
The project comprises a variety of meeting zones, including large boardrooms, smaller meeting rooms, broadcast rooms and individual focus zones as well as a 'glasshouse' meeting room.
Design Challenge
The initial challenge was to plan and design a space which was transparent and connecting while still provide a level of privacy where required. The new premises’ floorplan allows for easy circulation and promotes inclusivity, giving people a generous level of amenity to perform their roles and the best of their ability. Another key challenge was optimizing technology to enable the hybrid working model and to work in a changed professional world moving forward.
The client also wanted people to be proud of the new space and take ownership of it, strongly acknowledging the significant role work plays in people’s lives and the power of being inspired by a working environment. The high-level of amenity and finishes, as well as the considered working spaces drew an extremely positive reaction from staff as the business unveiled its new home.
Sustainability
Sustainability was a major consideration in the development of the floorplan. The layout has been set up in a modular flexible format which allows for any future modifications to be undertaken with ease and minor disruptions.
The services include sensor-controlled lighting and carefully zoned air-conditioning to operate the space in an efficient manner.
The selection of finishes and fittings was strongly dictated by using suppliers with a superior level of sustainable practice.
Interior Design - Corporate
This award celebrates innovative and creative building interiors, with consideration given to space creation and planning, furnishings, finishes, aesthetic presentation and functionality. Consideration also given to space allocation, traffic flow, building services, lighting, fixtures, flooring, colours, furnishings and surface finishes.
More Details

