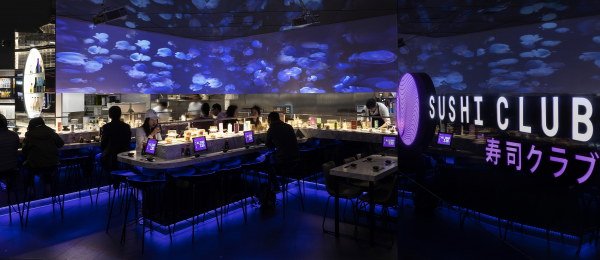
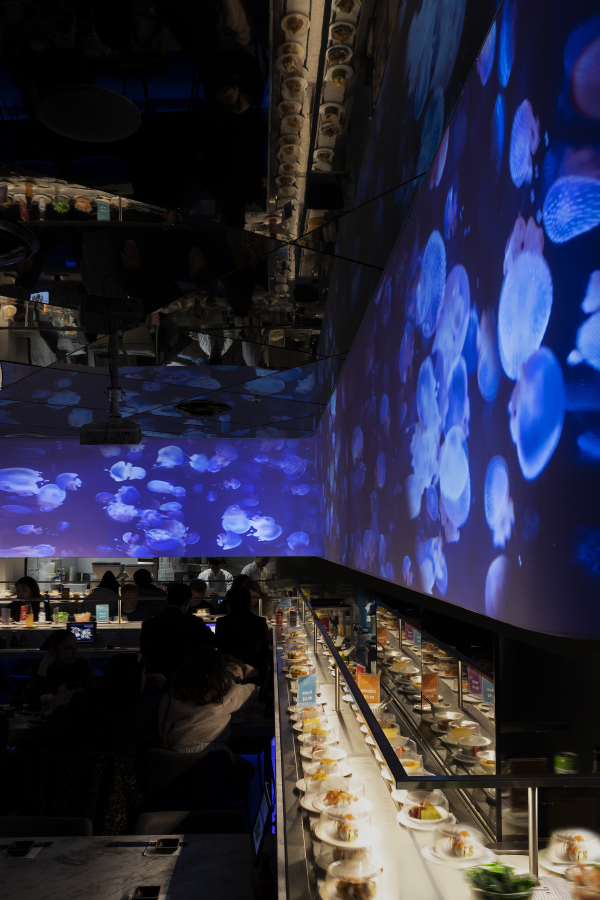
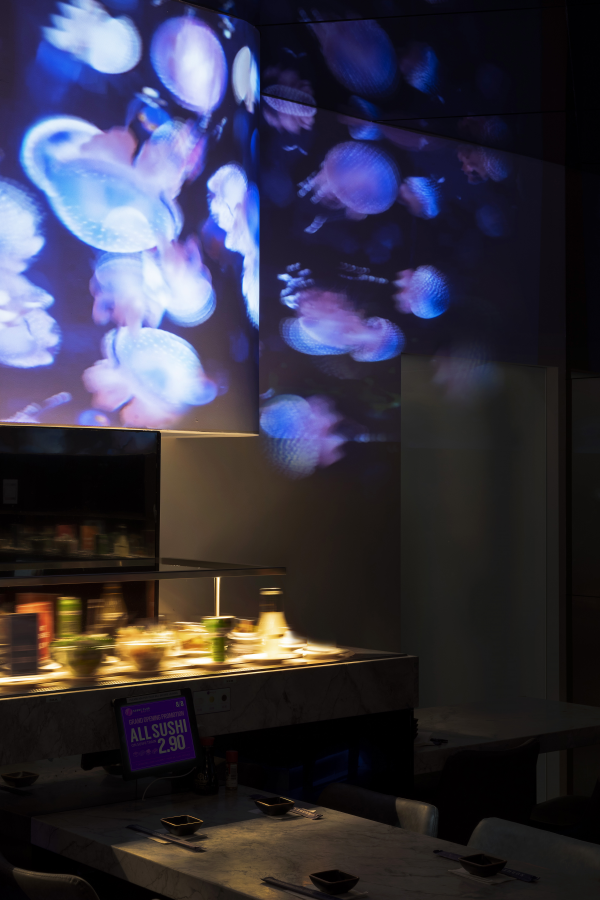
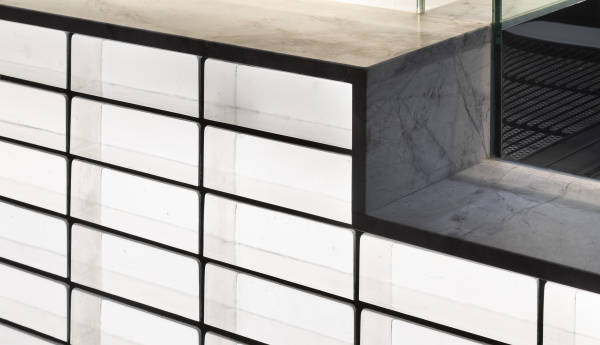
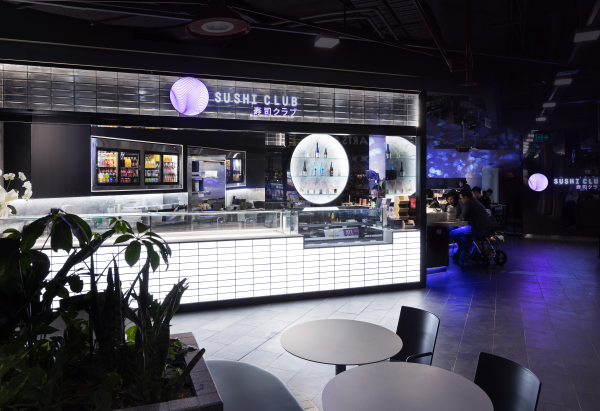
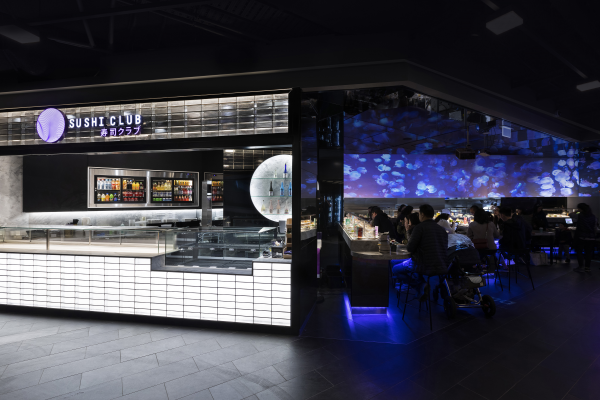


Image Credit : Andrew Worssam

Project Overview
Taking inspiration from the idea "Fresh out of water', the client want to inject this notion of vitality and vibrancy into a prominent location in the Melbourne Central Business District. The brief to infuse sushi train and club culture was an Avant-Garde approach to re-invent an otherwise traditional culinary experience.
Project Commissioner
Project Creator
Team
Joanna Fang
Elton Chen
Sarah Suenghee Lee
Project Brief
Sushi Club is located in the heart of Melbourne's city centre that hosts various demographics. We felt the urge to represent Sushi Club in the same vibrant character that of Melbourne's culture. This responsibility was the factor that inspired us to re-invent an authentic sushi precinct, by infusing an atmosphere of the city's night-life and club scene.
These dynamic and unique characters give Sushi Club a versatile space for diners. While providing them with authentic dishes, they are submerged in an interactive environment, unlike any usual Japanese cuisines. This space allows for a perfect social gathering that suits every occasion.
In terms of spatial efficiency, we tactically placed the cold kitchen area along the other side of the sushi train and maximised the narrow strip of the BOH area. This allows a larger pocket of space for the hot section staffs to manoeuvre without constant clash with the cold section.
Project Innovation/Need
We took the risk by giving this project something unique and not often associated with a sushi bar through the collaboration of the night club atmosphere and underwater elements to exaggerate the freshness of the restaurant concept. Sushi Club is a unique yet successful blend of a contemporary design that enhances the core of Japanese culinary: finest quality products.
To reflect the liveliness of fresh ingredients, we want the patrons to feel submerged and surrounded by the waters. Reflective panels and elements are used throughout the interior to create an endless atmosphere; this is emphasised by the projection of marine life onto these surfaces.
Design Challenge
The unique collaboration between 2 different programs was challenging for us throughout various design processes. To achieve a harmonious blend between the two elements of authentic Japanese culinary and club culture, we went through several rounds of team discussion to reach what we thought was the most appropriate and strategic design outcome.
From deciding on the restaurant's atmospheric quality to tactically solving its spatial layout, each process required a certain amount of time and rounds of iterations prior to settling with the final design.
The projector that is the focal element of the space was technically the most difficult to execute. Constant adjustments were made due to the limitation and location of the projection surface. Moreover, other spatial features must align with the concept and exist to support the focal element. We had to ensure this restaurant's interior and atmosphere reflect its intention of preserving authenticity while showcasing its ability to adapt to its contemporary surrounding.
Sustainability
At Span Design Studio, we prioritise recycled and long-lasting grade products to minimise waste and contribute to Australia's sustainable approach. For Sushi Club, we have chosen compressed recycled boards for interior wall and structural application and recycled glass bricks. The use of projections also meant less requirement for wall-finishes and other forms of 'short life cycled' materials.
Interior Design - Hospitality - Casual
This award celebrates innovative and creative building interiors where people eat and drink - this includes bars, restaurants, cafes and clubs. Judging consideration is given to space creation and planning, furnishings, finishes, aesthetic presentation and functionality. Consideration also given to space allocation, traffic flow, building services, lighting, fixtures, flooring, colours, furnishings and surface finishes.
More Details

