
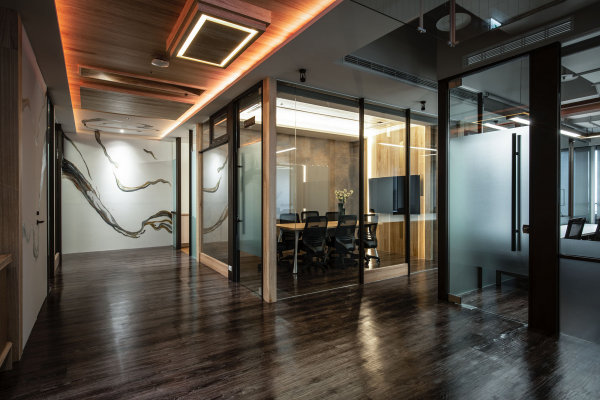


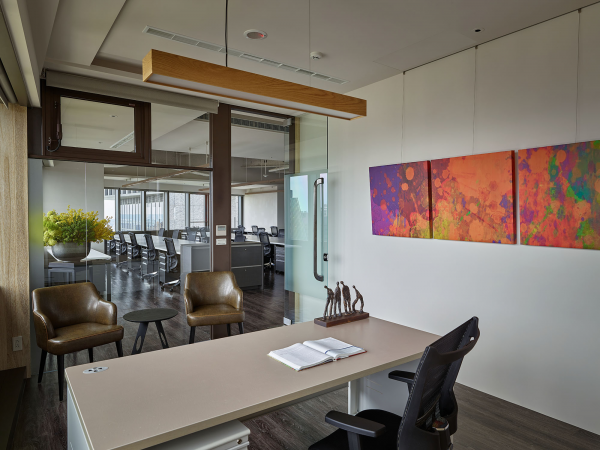
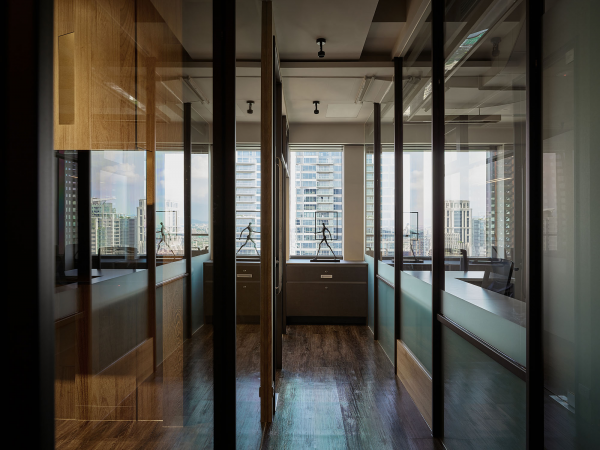
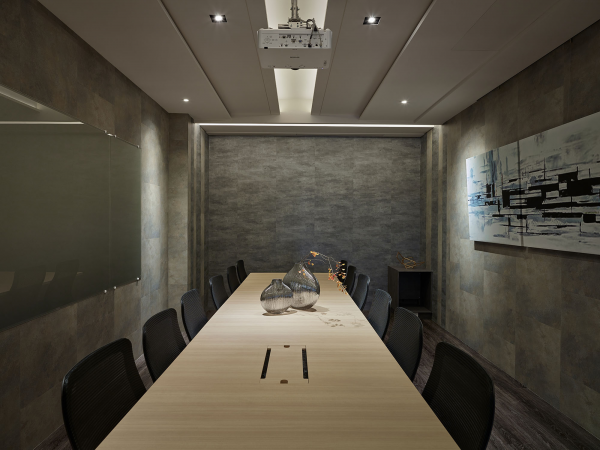

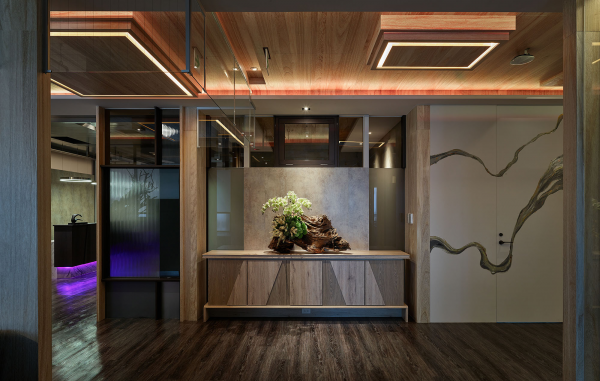
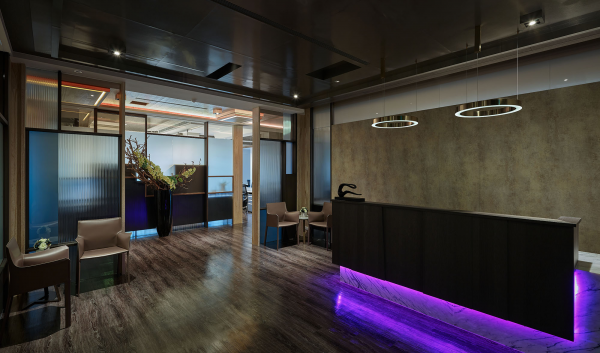
Image Credit : LAN XIN YUAN

Project Overview
Breaking away from the standardized office atmosphere, an innovative and daring design was used to present the high-tech office space of the information industry. We hope to display the modern atmosphere of innovation, which is exceptional and warm.
Project Commissioner
Project Creator
Yeu-Iou Interior Design Co., Ltd
Team
YEH CHI LING
JEN CHIA SHENG
Project Brief
The warm and mild wood grains found in nature are used in the interpretation, hoping to constitute a pressure-free and humanistic atmosphere without any distance.
If there are too many wood grains, it will become too causal. If there aren’t enough, it will not be able to communicate the warm feeling. If we strike a balance between the two, we achieve stability and warmth. For us, this will be a big challenge. Integrating sense and sensibility skillfully to immerse the space in masculine and feminine charms.
Project Innovation/Need
Once immersed in it, the tranquil and stable power is displayed gradually. The paintings in the vista extend the life force with light. The company’s domain is connected to constitute imaginative paintings. Considering “form, color and quality” in the design, the conflicts among the different materials are soothed to create wonderful association and transition.
The balance between coziness and stableness is achieved. Drawings are used to depict the power of concentration and increase depth in the space, creating the spatial quality of fused sense and sensibility, yang and yin. The special temperature and design help achieve the best work benefits and maximize the work value.
Design Challenge
The interpretation begins from the entrance, allowing the atmosphere to whisper into the public space. The many iron parts, glass parts and other modern materials are used to construct a tranquil and stable tone. The changes of light and shadow are employed to shape the imaginative conditions. These are accompanied by the warm and mild wood grains to strike a balance between the perpendicular and horizontal designs. The hand-painted lines in the hallway accentuate the space in the public domain.
Sustainability
Use energy-saving and environmentally friendly building materials to lay the foundation for the construction of ecological buildings and the creation of a human environment in harmony with the natural environment.
Obey the rhythm of "Zeroing" and obey the rhythm of nature, practice the simple philosophy of life in space design, with the focus on the environment, the design concept pursued by the company is "subtraction design, friendly and green living", and hope that The choice and application of the green design can bring more friendly environment and customers.
Reasonable selection of good building materials not only reduces the persecution of nature, but also reduces construction costs. Try to use another way to cherish what nature gives, so that people and the environment can coexist in a friendly way .
Interior Design - International Co-Working & Studio Space
This award celebrates innovative and creative building interiors, with consideration given to space creation and planning, furnishings, finishes, aesthetic presentation and functionality. Consideration also given to space allocation, traffic flow, building services, lighting, fixtures, flooring, colours, furnishings and surface finishes.
More Details

