

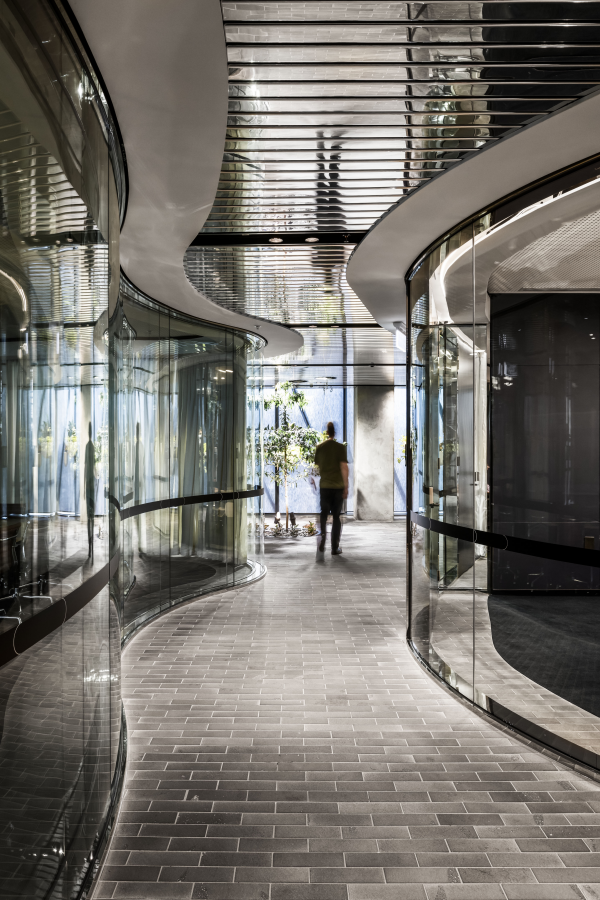
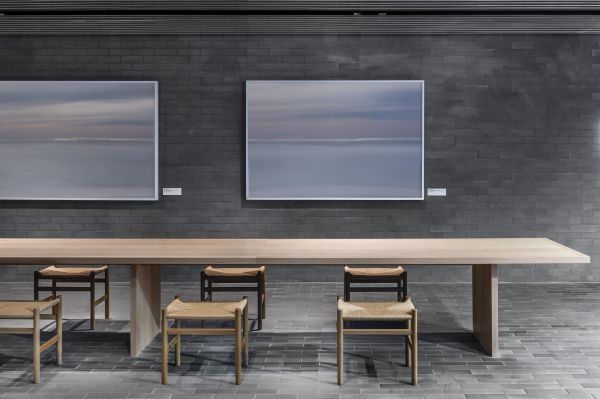
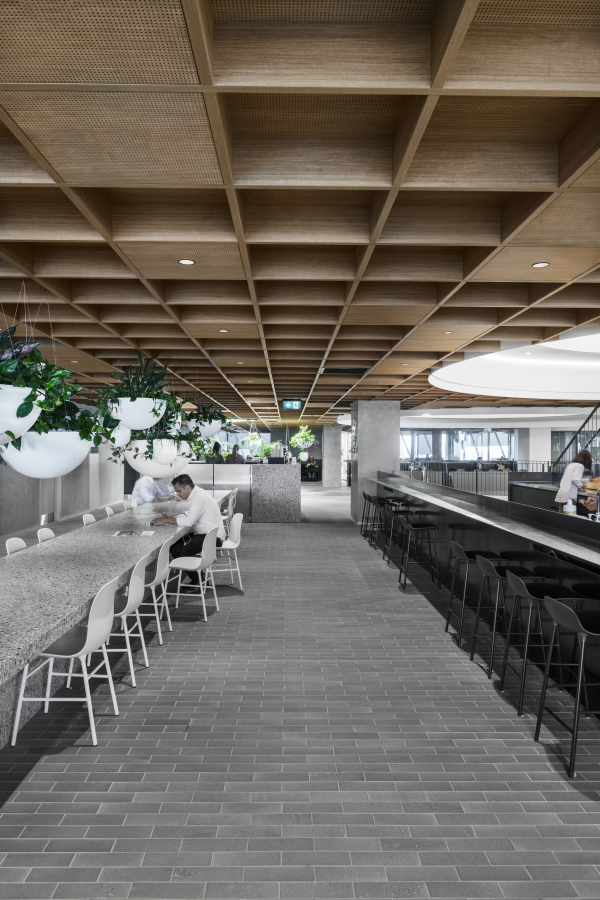
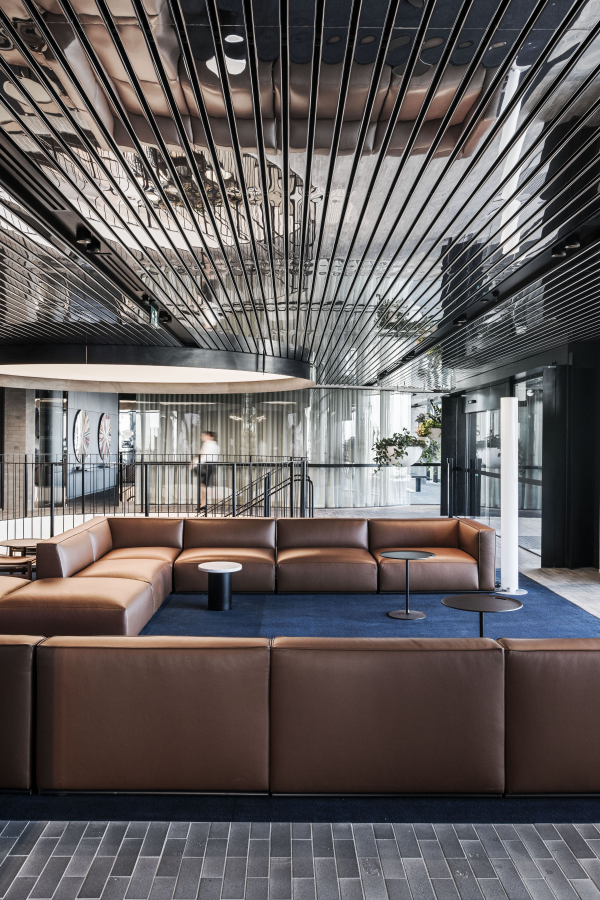
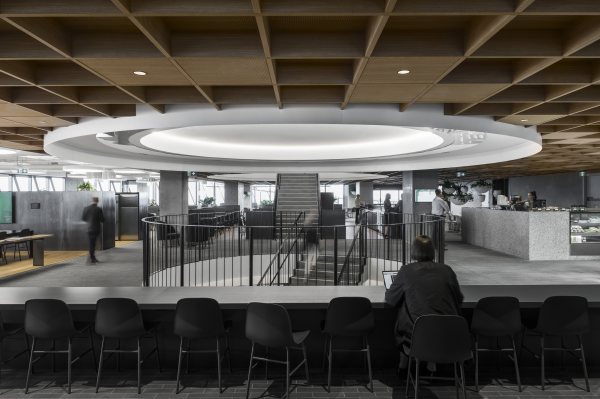

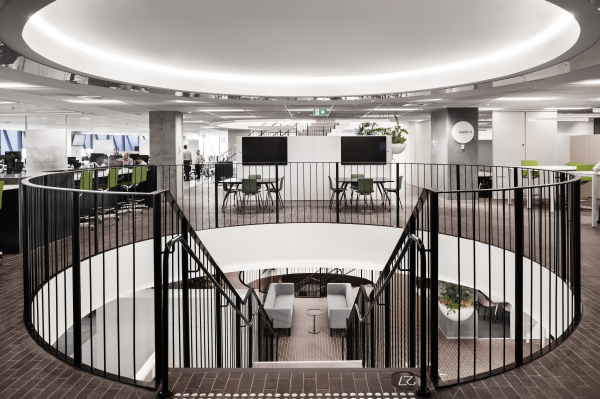

Image Credit : Tom Blanchford

Project Overview
The Transurban workplace reflects the fabric of the modern cities it helps shape. Embodying the energy essential in our fast paced metropolises, Transurbans’ new home in Melbourne, looks to merge technology, urban landscape and community.
Transurban operates transport infrastructure, critical to the growth of cities across Australia and U.S. That connection to the urban environment is evident as soon as you enter their Melbourne workplace.
Across 14,800m, over 8 levels, the workplace seeks to reflect themselves as a business of innovation and attract the best staff. The arrival area’s planked, reflective ceiling and bluestone paving, project a civic quality, mimicking an urban plaza. Freestanding meeting ‘pavilions’ with curved glass walls create winding pathways that encourage visitors and employees to explore the whole floor. Full-height visual displays echo roadside billboards showcasing Transurban projects.
A dramatically lit, circular void, link across all levels connecting staff to a bustling hub. With a vaulted timber ceiling, blackened steel joinery and cobble like paving, the hub is an engaging space for everyday use and special events.
Like a city’s parks and gardens, planting supports the surrounding architecture. Greenery is clustered in hanging pots whilst trees are nestled in the floor, grounding the interior landscape.
This workplace represents a distinct shift away from more traditional corporate design toward a space with an authentic, tangible connection to the company’s purpose and place within the community.
Project Commissioner
Project Creator
Team
Scott Walker
Ingrid Bakker
Chris Free
Meredith Nettleton
Rob Ryan
Kaylene McKinley
Amanda Martin
Project Brief
There were three drivers that defined the Brief. Firstly that the design reflected the Transurban brand and its values. Transurban sees Brand and Values and the design of the their workplaces as one interconnected entity. This desire to reflect brand was not only an expression externally to clients and visitors but also internally to staff and the broader team. Transurban understands that Brand is an expression of values and culture and that this expression drives the alignment with behaviour and expectations.
The second briefing requirement was for the workspace to support and promote agile working. With part time workers, interstate team members and the promotion of a more dynamic work methodology, Transurban saw the ability to work in an agile manner as being critical. The ability for team members work in multiple locations across over floors in multiple differing work settings allows teams to function in a more fluid manner and support the growth or contraction of the business.
Supporting the agile working and the final piece of the brief was to become fully digital enabled. This means team members can use laptops and mobile phone technology (with integrated Apps) with the support of the work settings to work anywhere at any time. Video conference facilities support the team across locations, whilst floor to ceiling digital screen, reinforce the presence of their business operations. The young and mobile workforce not only directly enage with these digital ‘platforms’ tailored by Transurban but they they almost reinforce Transurban’ brand as an innovator.
Project Innovation/Need
Innovation is reflected in the planning, to support an agile workflow. Staff work anywhere, enabling the most dynamic workspace. Supporting this agility, innovation is expressed through an integrated digital framework. Spaces enable free flow working; ‘plug and play’. Supporting operational performance, digital walls (sensory reactive) connect data, infiltrating information into an interior landscape experience. Finally, innovation is expressed through detailing and materials. Echoing urban environments, mirrored planked ceilings, pavers and burnished metals are untypically ‘workplace’. Along with spaces mimicking residential or hospitality interiors, the Transurban workspace repositions itself and how we understand what an office should be.
Design Challenge
The main design challenge was for the design to be as integrated as possible. By this, Transurban wanted spaces to reflect their Brand in a coheasive and integrated manner. The design was not be a superficial articulation of brand (sometimes seen in retail) but instead the design needed to have a presence that appeared and functioned in a coheasive way. For example, their digital technology was designed to be as simple to use as possible, and in this way, seemless to the interior architecture. Rooms with video capability were fully resolved in how they married up with preset lighting, privacy screening like automated curtains and the supporting acoustics.
This ‘challenge’ of integration, was largely expressed throughout the building and construction phase, in which all items entwined into the base building construction phase where considered and, where possible, built as part of the base building. Floor set downs where allowd for, building Services like mechanical were designed to be integrated and not simply a ‘fit out’ of an existing new or old building.
Sustainability
Whilst not LEEDs or WELLS rated , the Transurban workspace supports best practice. Transurban’s desire to be digitally focused supports their efforts to behave and be paperless (and minimised redundant storage). All waste and day to day business function is supported by an operations function that supports the design. In this workspace, sustainability does not just stop at the design but rather follows through to how spaces are maintained, cleaned and of course, staff support to do their jobs.
Design detailing and materials have been selected for their robust qualities. This design is not ‘fashionable’ in it nature but rather a commitment to the long term. Highly functional and pragmatic, materials and their detailing aligns to Transurban’ purposeful approach. The long communal table (in the Level 30 staff Hub) made of terrazzo not only offers the opportunately for staff to eat together, it (the table) offers a durability that is inherently sustainable. This workplace is not disposable but rather one supporting longevity.
Interestingly, the design of the level 31 reception polished stainless steel planked ceiling was same design (the same extrusion) as used in the Parliament train station in Melbourne Loop train line, built in the early 1970’s. This connection to a key piece of Melbourne infrastructure not only had a reasonance with Transurban but also a nice connection to local trades people suppling materials to some of Mebournes most prominent projects, over generations.
Interior Design - Corporate & Commercial
This award celebrates innovative and creative building interiors, with consideration given to space creation and planning, furnishings, finishes, aesthetic presentation and functionality. Consideration also given to space allocation, traffic flow, building services, lighting, fixtures, flooring, colours, furnishings and surface finishes.
More Details

