Key Dates
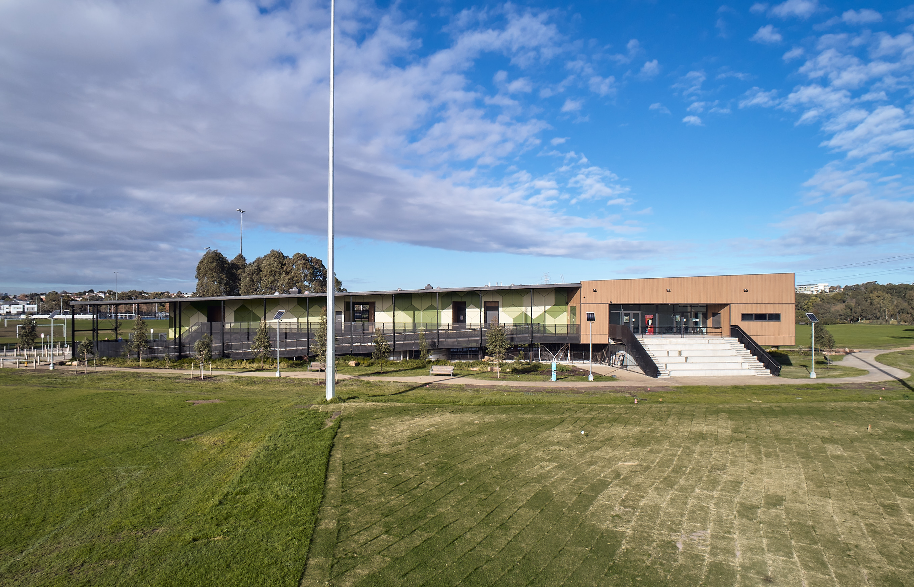
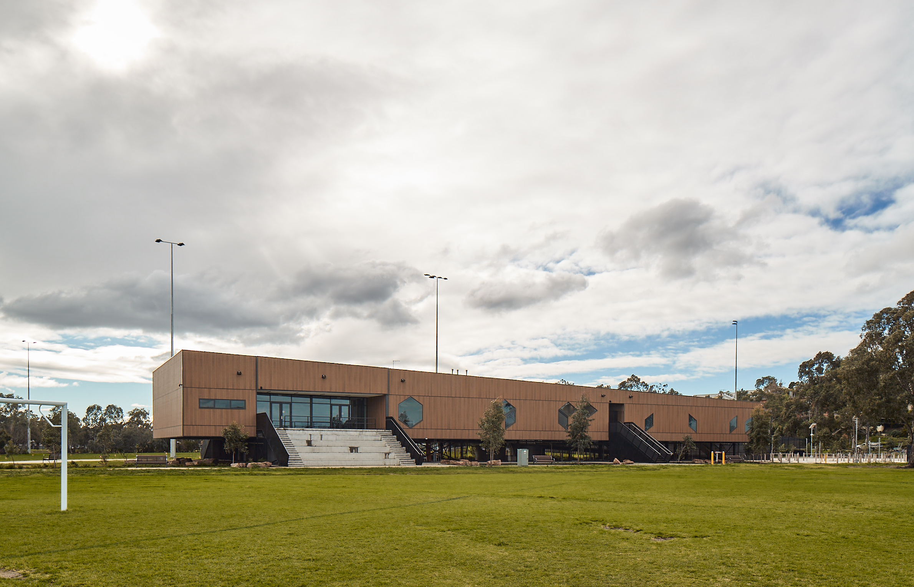
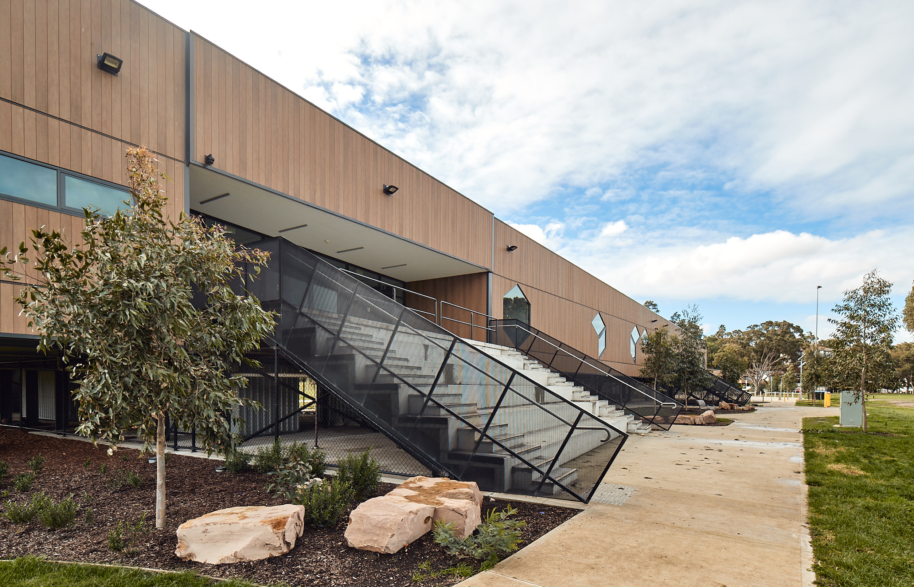
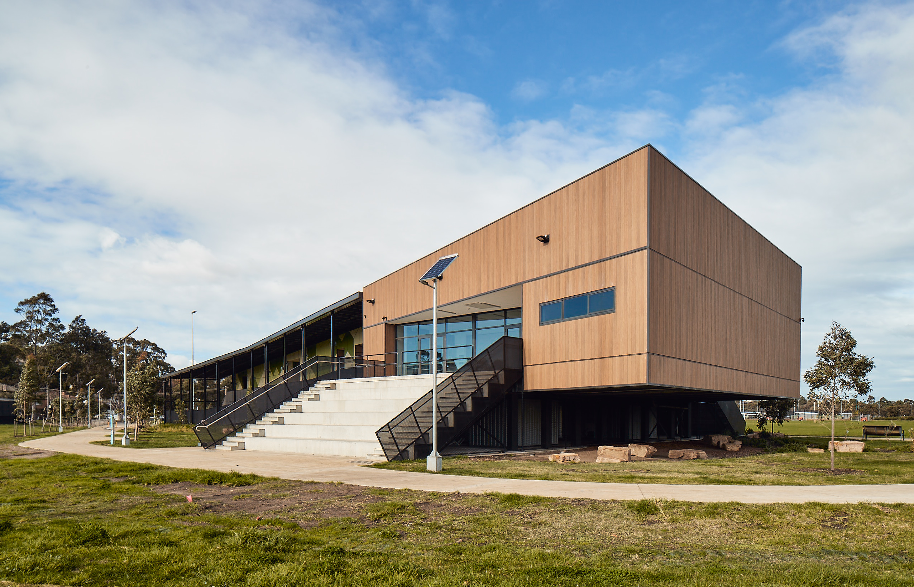
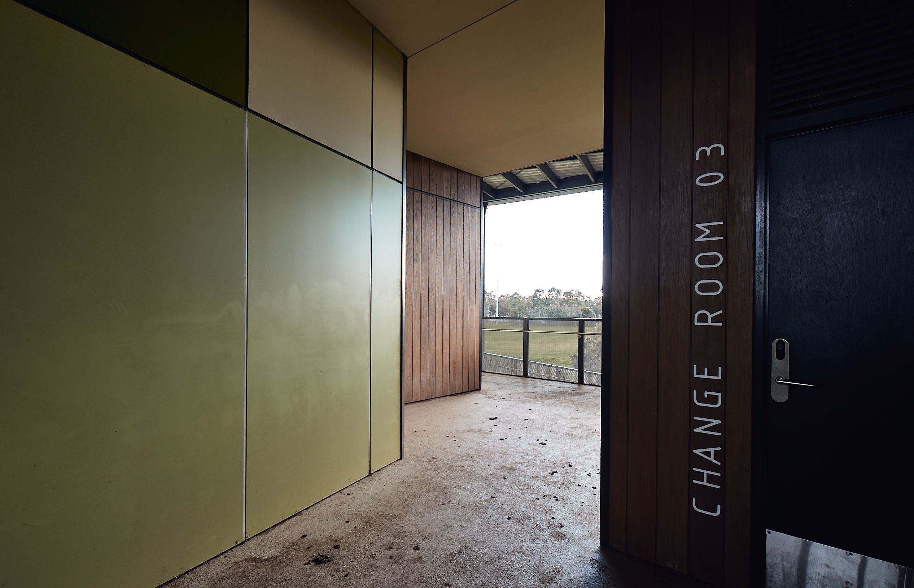

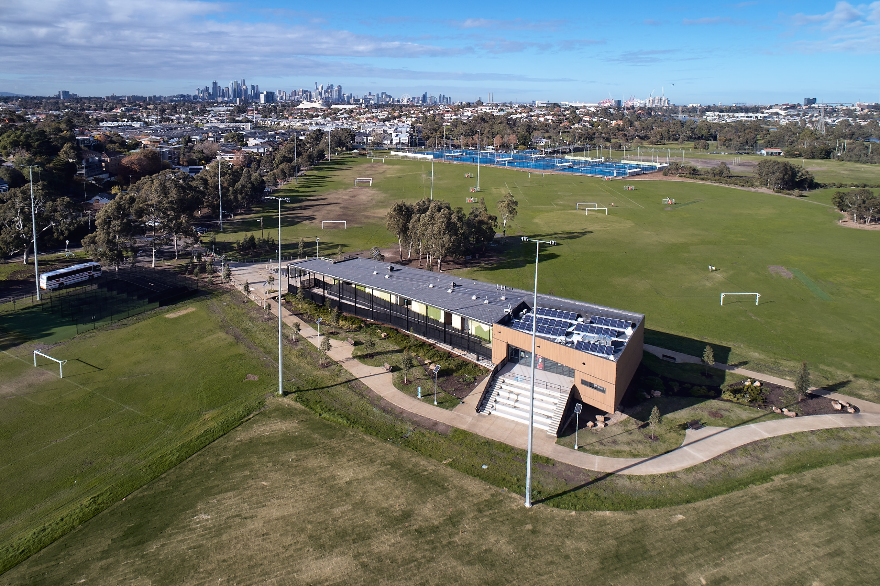
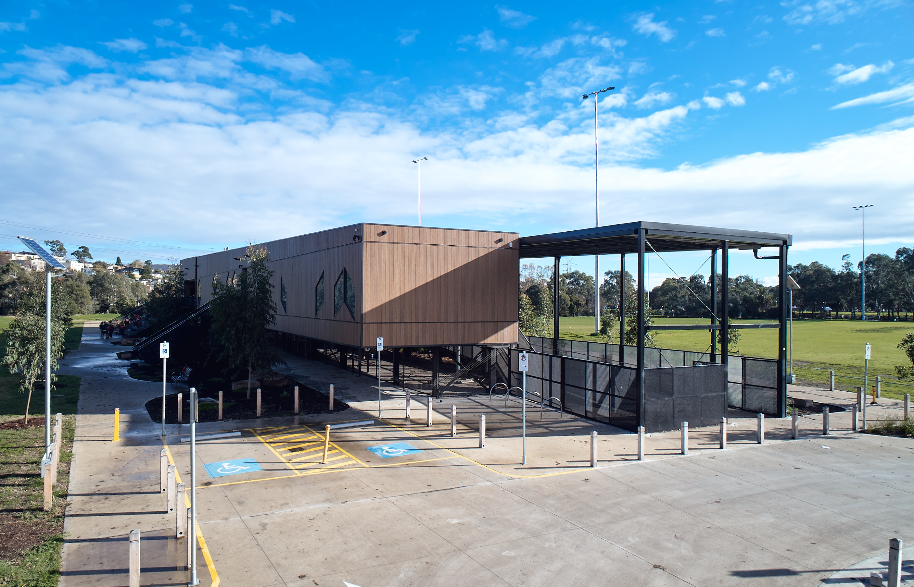
Image Credit : Peter Bennetts

Project Commissioner
Project Creator
Project Overview
Situated within the suburb of Ascot Vale approximately 8 kms from the CBD of Melbourne, the Fairbairn Park Pavilion is located in a sprawling park and is bounded by the Maribyrnong River. The project evolved from a master plan for the site and was designed with the aim of replacing two existing bluestone pavilions with a new centralized multi-purpose sports facility. K20 Architecture sought to integrate the various existing facilities scattered over the site into a new building that would encourage the local community to engage with the surrounding parkland and sporting fields.
Team
Project Brief
The design for the pavilion draws together three key elements; an undercroft, a linear circulation space and rectangular social space. The undercroft is the result of the 2-metre flood level due to its proximity to the river. The design originally included a series of gabion walls that were to be constructed from the materials salvaged from the demolition of existing bluestone buildings on site. The walls were designed to form a base for the pavilion above and whilst also providing a sustainable connection of the heritage of the buildings on site to the present. The gabion walls were unfortunately lost to the project through the tender phase and have not been included in built form.
Project Innovation/Need
The need to service the adjacent sporting fields required a centralized approach to design and removed the need for a formal front and back or single entry to the building. As a result, the building’s lack of a formal entrance is replaced by a sleek, linear form with a dramatic series of steps cascading either side of the social space. At one end, a ramp leads directly to the first floor social space. Enclosed in a timber screen, the ramp ensures the development is fully accessible to all and replaces the need for a lift. The linear ramp allows access to a timber clad form that hovers above ground and contains change rooms, amenities and storerooms.
Design Challenge
In many ways this project has been shaped by its geographical location.The proximity of the river and the need to provide an accessible space in a sprawling landscape presented unique design challenges. Ultimately k20 Architecture sought to create a vibrant and inclusive space for the local community and provide a landmark building for Fairbairn Park.
Sustainability
Sustainable design innovation is a core value for k20 Architecture and therefore intrinsically linked to the design. The project incorporates Environmentally Sustainable Design principles that have been carried from the building design through to construction. The selection of materials for the project was based on the k20 Architecture’s aim to maximize the use of materials sourced locally and with longevity. The design also aimed to lower overall life cycle and operating costs for the facility, particularly in terms of water and energy usage costs. The building is also orientated to maximize natural cross flow ventilation and natural light to all areas, reducing the reliance upon artificial lighting, and provides flexibility for future growth.
Architecture - Sport
This award celebrates the design process and product of planning, designing and constructing form, space and ambience that reflect functional, technical, social, and aesthetic considerations. Consideration given for material selection, technology, light and shadow.
More Details

