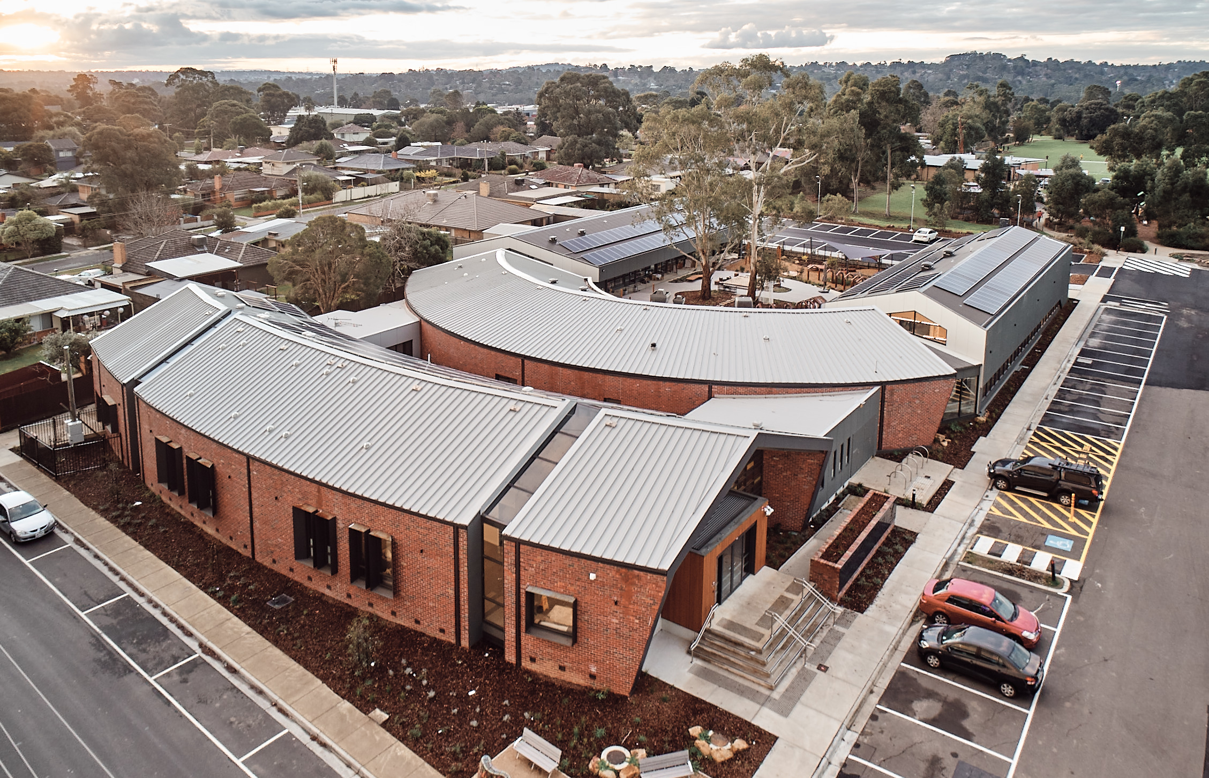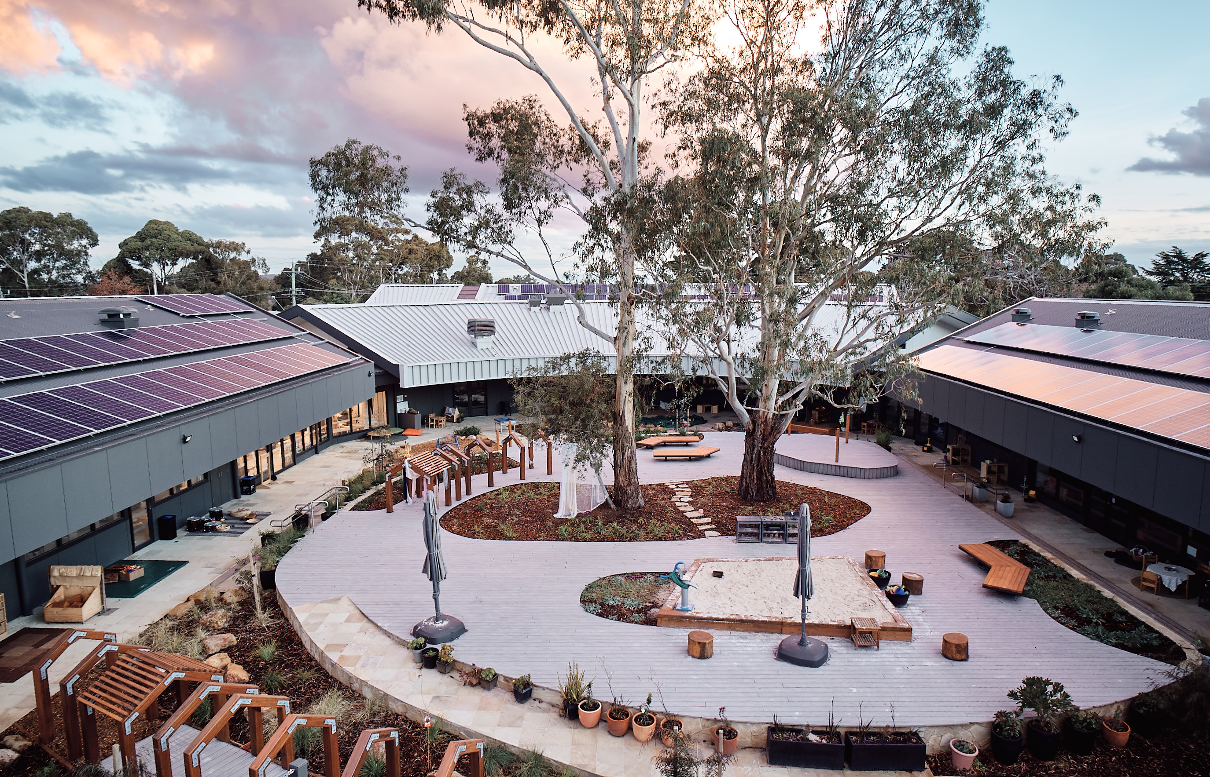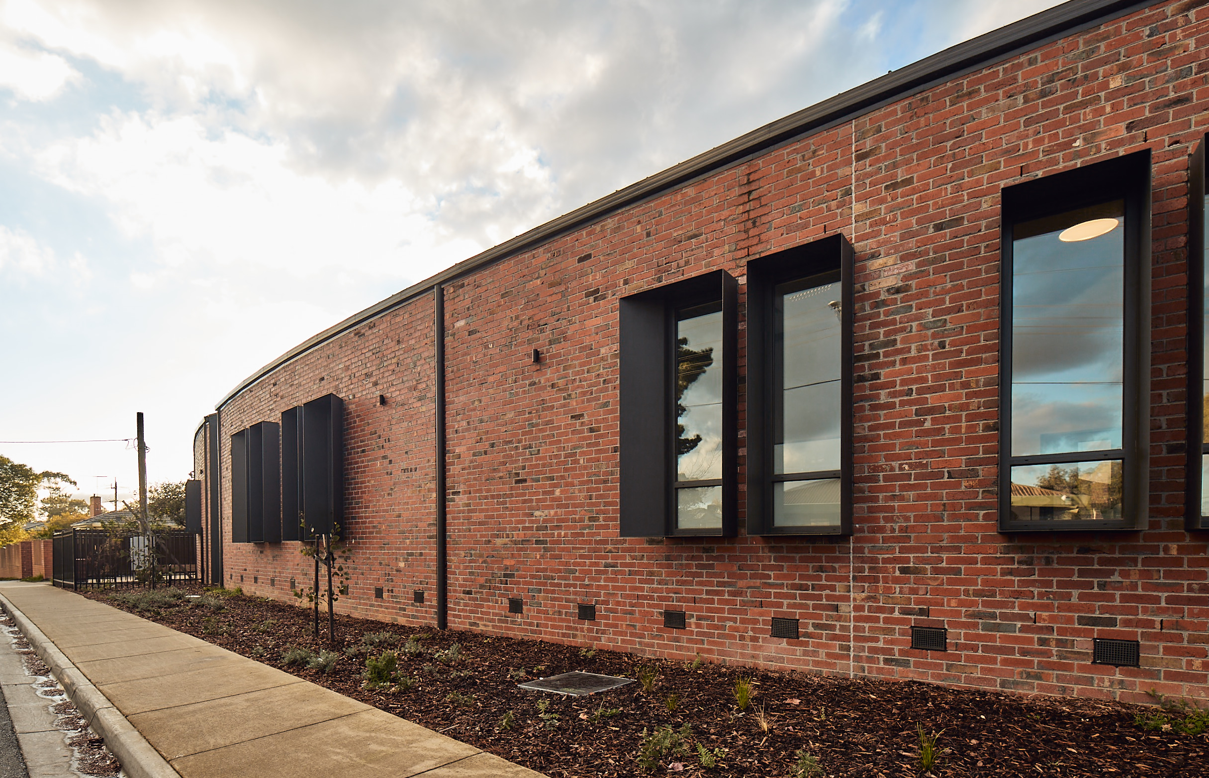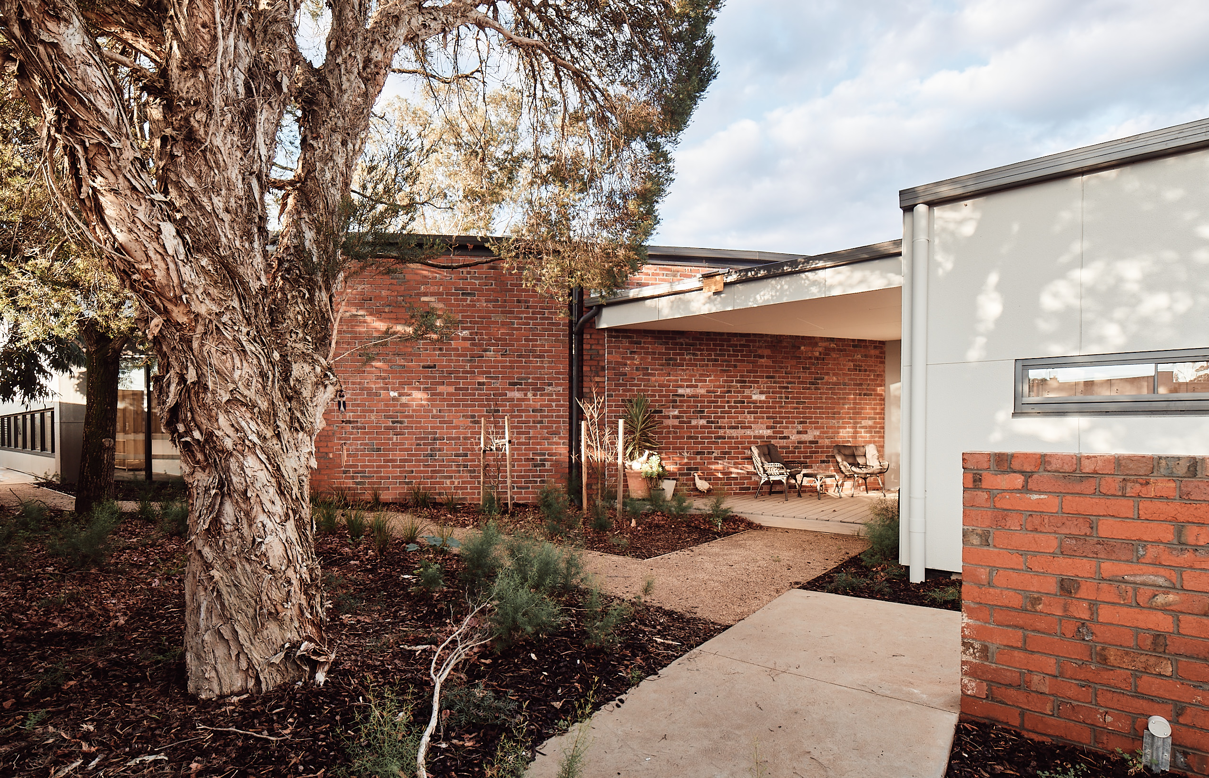Key Dates










Image Credit : Peter Bennetts

Project Commissioner
Project Creator
Project Overview
The Early Years Hub is designed to set a new benchmark for a Council building as an environmentally, socially and economically sustainable project aimed at a 100+ year life-cycle, with the intention to operate under its own power and water supply with reduced maintenance and operation costs. As such the project has been crafted to incorporate an open and flexible design that can successfully accommodate multi–uses and will enable Council to accommodate diverse functions and changing community needs over time.
Team
Project Brief
The design for the Bayswater Early Years Hub located at 41 Phyllis Street in Bayswater explores the relationship between the elements of sunshine, natural light, materiality and the surrounding environment. Bayswater EYH is unique as it promotes wellness, health and education not as separate entities, but as an integrated system that is open to all families and children.
Project Innovation/Need
k20 Architecture believe that excellence in design is an important element in shaping awareness of design, sustainability and awareness of the surrounding environment for young minds. The concept of the sunflower flows through the project in several ways from the shape of the building, which maximises the flow of natural light into the building to the reference on the facade of the spiral configuration of the seeds at the centre of a sunflower. The organic pattern of the seeds contains a series of spirals that are in a consistent in their symmetry, which is aligned with Fibonacci numbers and the Golden angle.
Design Challenge
The design idea ‘Sunflower’ is driven from the need to orient spaces to maximise the opportunity for use of natural sunlight. The building form angles to catch the sun in the manner that a sunflower turns to face the sun’s rays throughout the day. The result is a building made up of two major elements highlighted by a U shaped building form. The project is designed to be a solar collector as a mechanism to bring natural light into the space and like a giant sunflower to capture the suns energy in the form of PV cells arrayed on the roof across the U shaped form and the street facing form. The sunflower promotes a nurturing, welcoming and healthy environment to foster the best learning conditions for the end users.
Sustainability
The selection of materials for the project was based on the team's design aim to maximise the use of materials sourced locally. In addition, the k20 Architecture practice always considers sustainable properties and materials that promote longevity and greener living.
Architecture - Health
This award celebrates the design process and product of planning, designing and constructing form, space and ambience that reflect functional, technical, social, and aesthetic considerations. Consideration given for material selection, technology, light and shadow.
More Details

