Key Dates
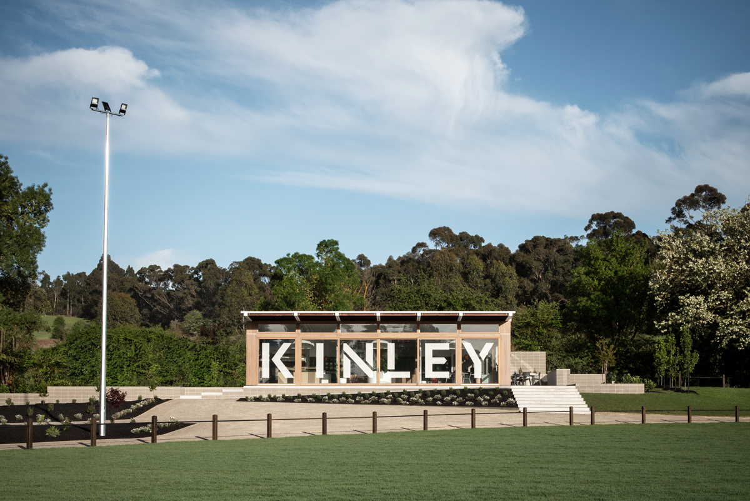
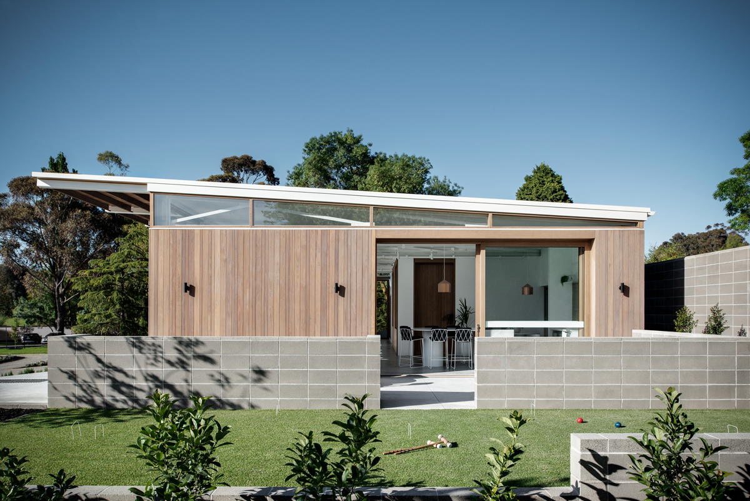
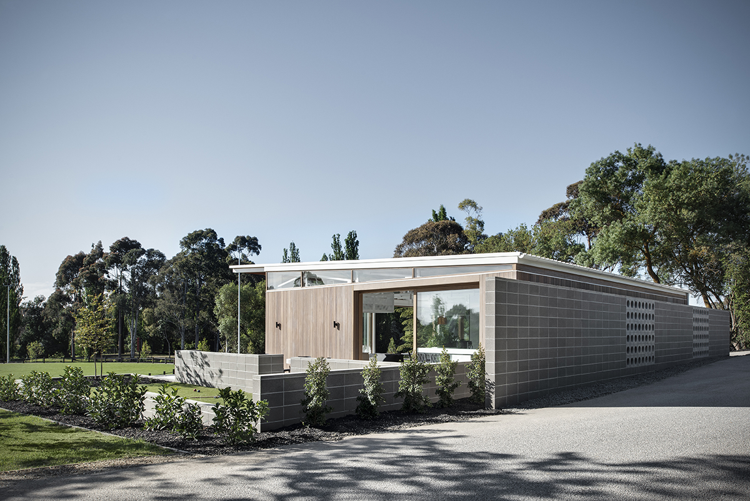
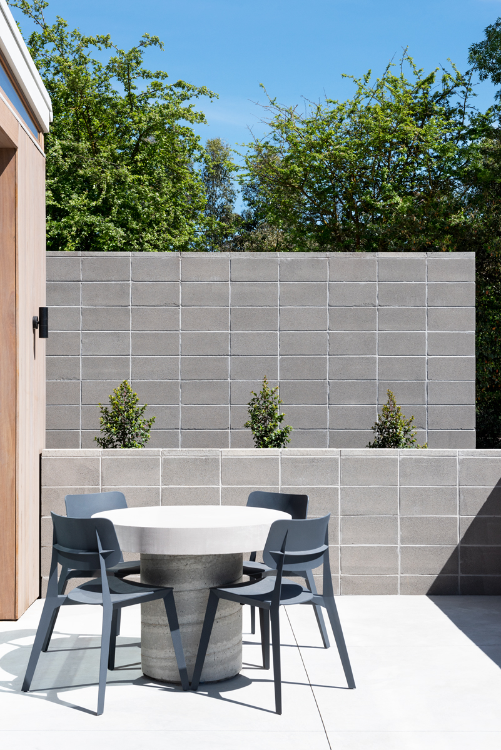
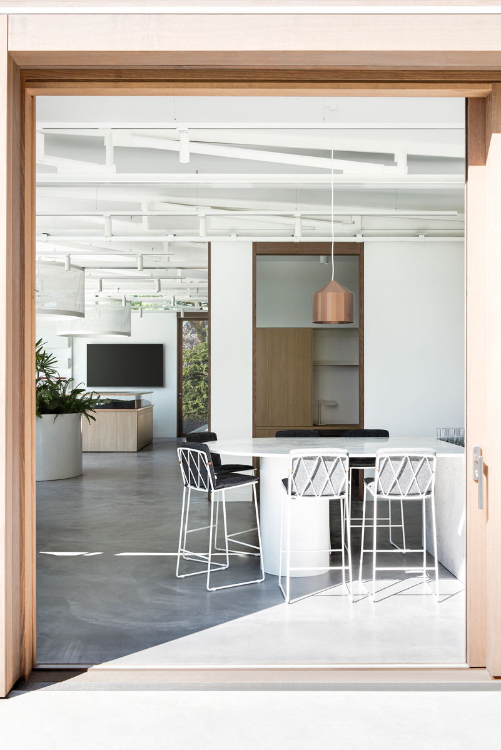
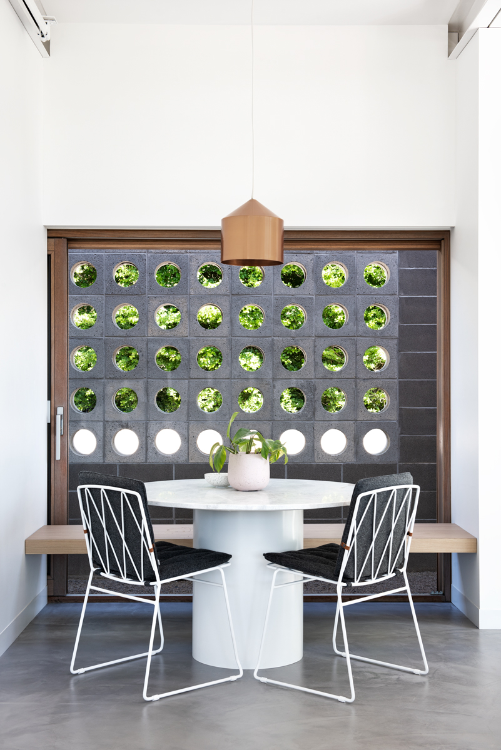
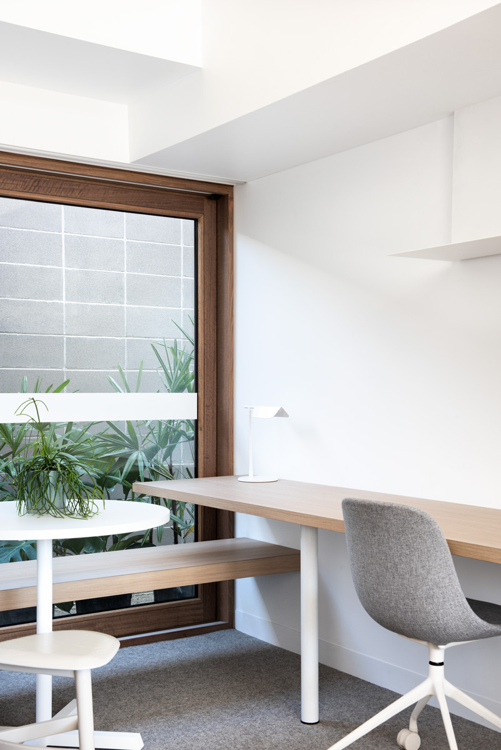
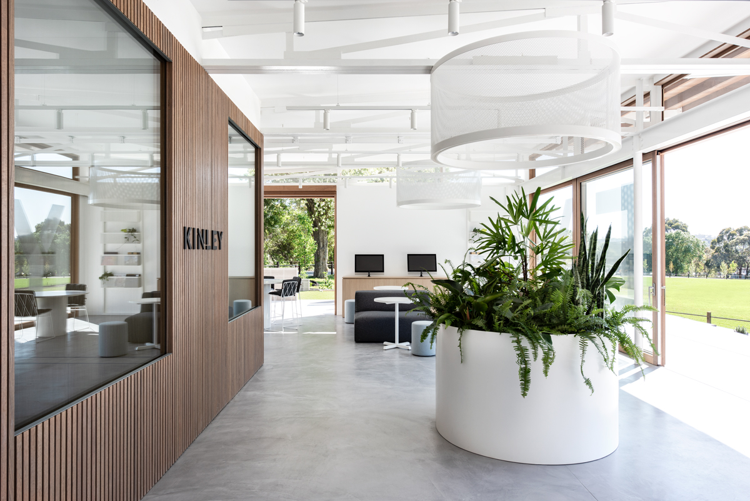
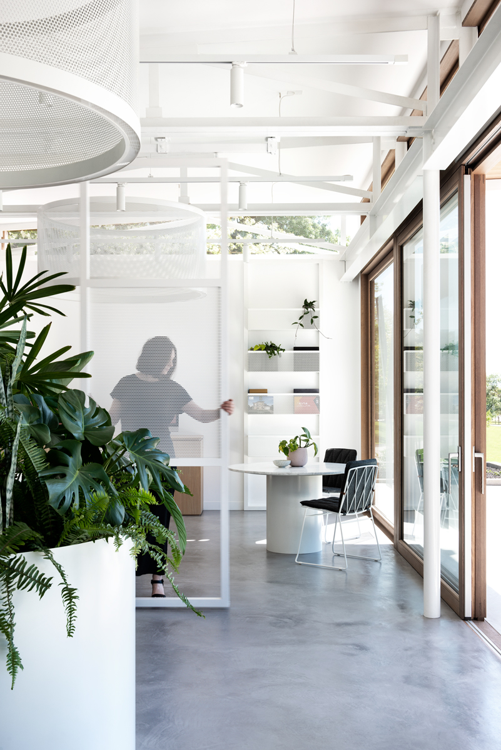
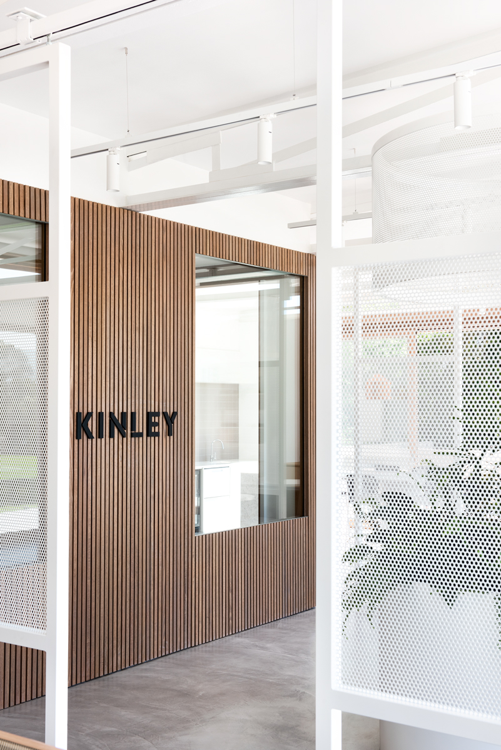
Image Credit : Photographer: Nicole England
Video: Euzeta
Project Commissioner
Project Creator
Winter Architecture + Zunica Interior Design

Project Overview
The conversion to the cricket pavilion has been designed with primary consideration toward maintaining and enhancing its existing relationship with the cricket oval and surrounding landscape while improving natural light and adaptive programming. The design introduces two large openings to create a Southeast central circulation axis reinforcing the buildings’ aspect to the cricket oval. By maintaining and updating the covered outdoor setting to the Southeast this aspect is further enhanced. Redefining the façade with timber battens assists in blending the building into the landscape. Rather than conceal the buildings original form, the positioning of these battens follows the height of existing brickwork to maintain the pavilions’ distinct roof form gesturing toward the oval. The introduction of larger openings combined with an open floor plan supports cross ventilation while allowing for future flexibility of programme.
Team
Commissioning Team: Intapac & Bayport Barbara Munnecke David Lunardi Max Shifman Chris Holland Daniel Petroni Richard Torossi Winter Architecture Team: Jean Graham Claire White Philip Culpan Jack Mounsey Helen Pallot Isabella Hayward James Embry Zunica Team: Andrew Zunica Sara Pezzini Saw Constructions: Craig Diamond Andrew Allen Gary Westwood Binq Windows: Bradley Evans Euzeta Film: Eugenia Tan Advent Consulting Engineers; Biju Balakrishnan
Project Brief
The Kinley Cricket Club project is the renewal of the existing Cricket Club located in the Cave Hill Limestone Quarry heritage listed site. The brief was to design a flexible space that would allow for different uses throughout its lifetime. The client required the space to function as a showroom for a period of time, with the future use to include a cricket club, coffee shop and community space to meet the needs of the developing neighbourhood. It was important to enhance the connectivity with the oval and to create gathering spaces both internally and externally. In doing this, the surrounding external landscaping to the cricket club was incorporated and became integral to the overall design. To the north-east of the building, there is a BBQ area and a croquet lawn to encourage activation and to provide a partially shaded area for gatherings. The building was designed to be opened up towards the oval and connect with its immediate surroundings to create an inviting environment internally and externally for the use of the whole community.
Project Innovation/Need
The innovative quality of this interior design project rests on its ability to balance the requirement for a functional sales space between the buildings former use as a cricket club and its future use as a community centre. As development continues and sales functions move to new areas of the site, the cricket club needs to once again reconnect with its community origins. The interior spaces have been designed to allow for this to occur organically over time. The café will expand and flow to the exterior terraces. Offices will become shared working spaces. Sales and marketing zones will transform into open spaces for performance and events. The process of transformation from disused cricket club, to a sales and experience centre, to an active community centre will take a decade. Design decisions have been made to ensure the interior space facilitates all of these functions throughout this transformation process so that the building remains a vital piece of community infrastructure well into the future
Design Challenge
The key challenges on the project were adhering to the heritage overlay considerations, budgetary constraints and creating functional spaces that meet accessibility standards within the confines of the existing structure. Heritage considerations were of critical importance due to the sites long-standing contribution to the community as a cricket oval for the workers of the Lilydale Quarry and Original Bacon and Dairy Factory was originally owned by Dame Nellie Melba’s family. It was important that we maintained the simplicity of the original building form and celebrated the existing structure. With the bulk of our work residing in regional Australia and inner Melbourne, this was our first project in the outer suburbs. It forced us to consider the way in which Architecture, and particularly civic Architecture, might be able to make positive interventions to the suburban context.
Sustainability
The existing structure of the building did provide us with a good platform to start from. We made a number of key considerations such as extending the existing structural roof beams into a deep eave towards the oval creating a covered external area. Sliding internal partition panels are hung from the existing roof trusses internally to allow for flexible spaces, facilitating future uses and configurations within the large gathering areas. Large timber framed openings towards the south and north-east are included in the design to enable the ability for the building to be opened up to the external and allow for good cross-ventilation, which further contributes to the energy performance upgrades made to the existing building envelope.
Architecture - Sport
This award celebrates the design process and product of planning, designing and constructing form, space and ambience that reflect functional, technical, social, and aesthetic considerations. Consideration given for material selection, technology, light and shadow.
More Details

