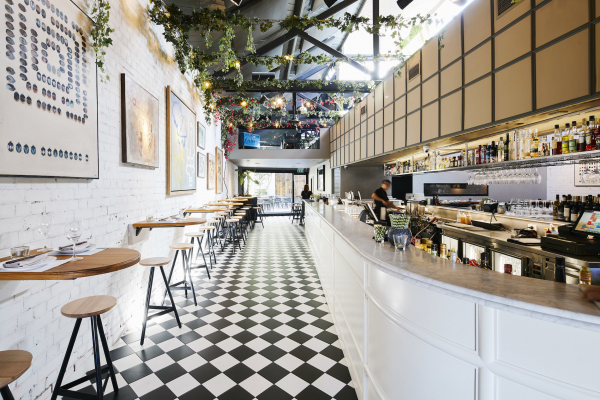
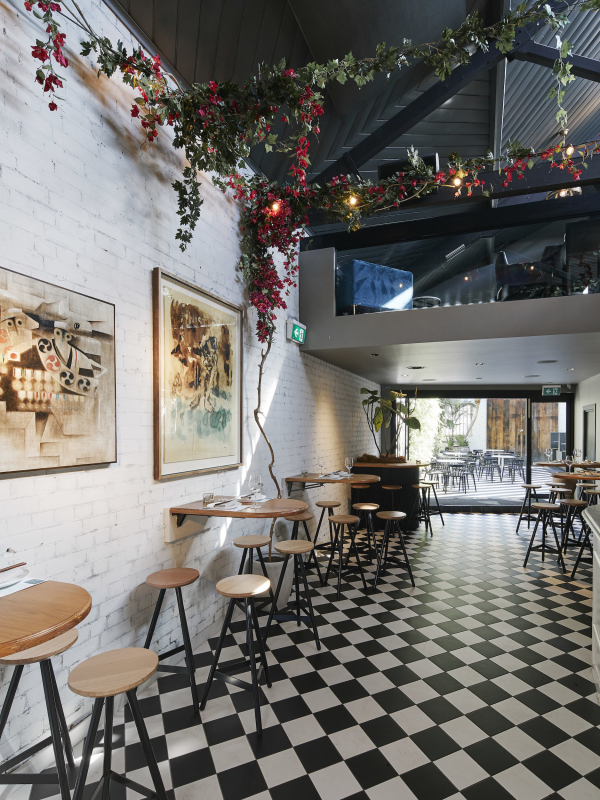

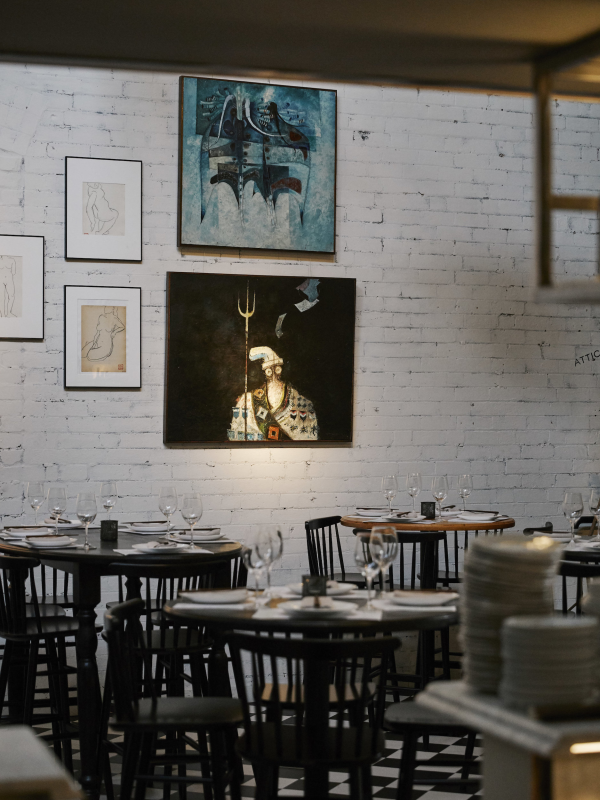


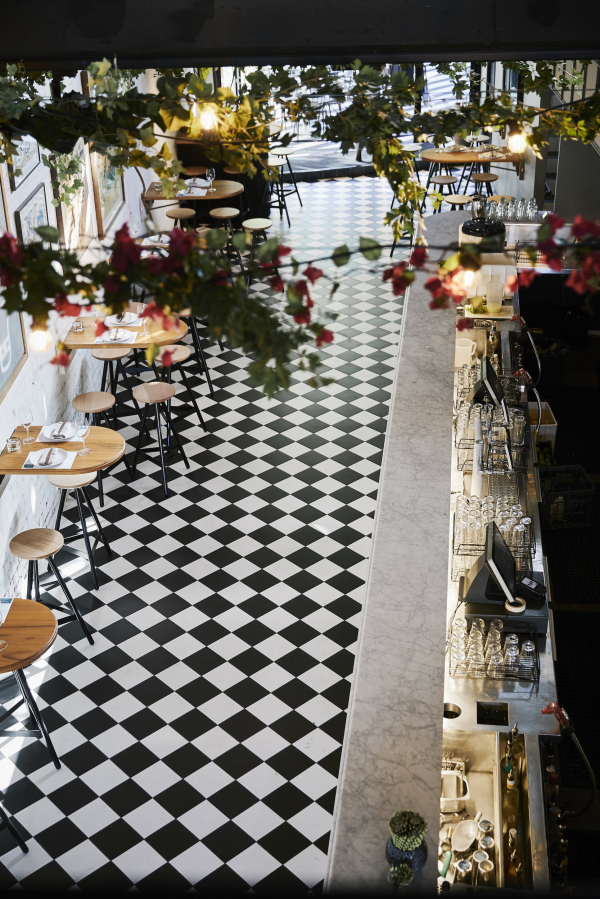


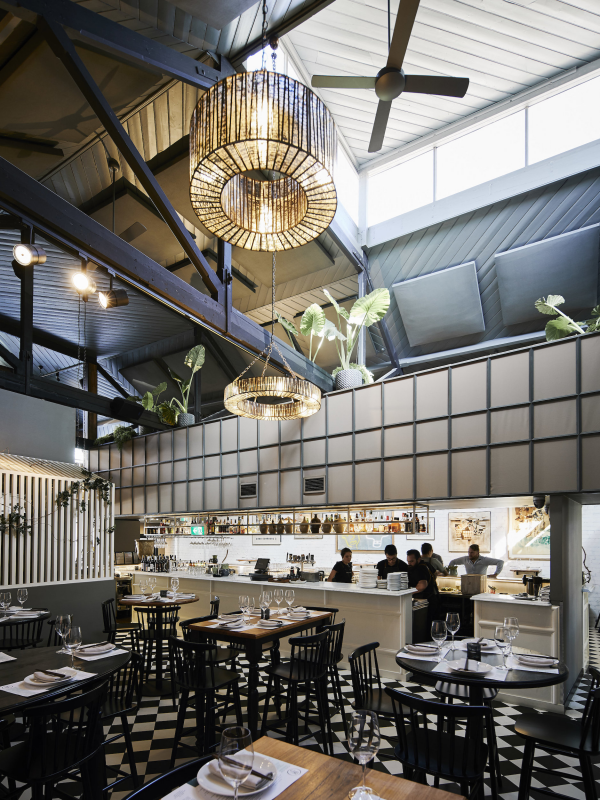
Image Credit : Kristoffer Paulsen
http://kristofferpaulsen.com/

Project Overview
We transformed an existing restaurant to communicate a very different mood and dining style, while referencing the building’s original heritage. Morris Jones, housed in a former furniture and carpet store on Chapel Street, was a trailblazer in Windsor. In its previous incarnation, the space was a mix of dark woods and exposed brick, giving it a dark, intimate and quite formal atmosphere. We opened up the space completely, both structurally and with colour, for a more fluid, welcoming space with three separate bars, creating a verdant urban sanctuary with cascading greenery. Working with marble, checkerboard tiles, warm local timber and soft velvets, we created a more lively, casual space with nods to the building’s Victorian history and the area’s European roots, plus the modern Japanese menu. We drew influences from lofty warehouse spaces across NY, LA and Barcelona, along with the classic open dining halls across the East Coast of the USA.
Project Commissioner
Project Creator
Team
Alex Zabotto-Bentley
Jenni Munster
Peter James Harley
Jaimi-Lee Wheelwright
Courtney Todd
Project Brief
We were asked by owner Hayden Burbank to give the interior of this well established restaurant a major overhaul. The new space needed to seat around 120, while incorporating a sushi bar, an outdoor bar space and a more cosy “hidden” attic bar. Overall, we needed to lighten the space, practically and figuratively, to create a more approachable establishment that would be completely integrated into the neighbourhood.
One of the key drivers of the project was the new cuisine, a fusion of casual Californian and Japanese. We took cues from contemporary Japanese design, classical European influences and industrial warehouses to create a unique space that is welcoming and casual, but with a satisfying dose of theatre - much like the innovative cuisine.
Project Innovation/Need
We needed to incorporate three very distinct bar areas, while maintaining a cohesive identity, but without closing up the space. We brought in as much natural light as possible, opening up the space with cross beams and skylights, with an open semi-mezzanine level to maximize space without losing light. Original artworks, curated by Melbourne artist David Bromley and Design Director Alex Zabotto-Bentley, added an extra layer of detail and meaning, many drawn from David’s personal collection.
Design Challenge
The main challenge was to communicate a new style of restaurant within an established space. We were also working within a heritage building, built in 1887 with the predictable structural challenges and constraints. Our motivation was to unify the spaces by creating the long curved marble bar top as a focal point, with black and white checkered and striped floor tiles running through the main space, creating a seamless transition from the casual bar/dining area to the main dining room. Simple, minimal hand-crafted wooden furniture, light colours from the Carrara marble bar top and moulded wooden fascia and warm wood casement panels above the bar, all added to the feeling of lightness.
Sustainability
We worked with existing elements as much as possible, painting the existing exposed brick, and using a mix of low energy lighting solutions and enhanced natural light. The open design creates natural airflow through the space with natural greenery used to bring the outside in and promote a fresh, airy atmosphere. The warm, light colour palette of light woods and cream tones also adds natural light while conserving energy.
Interior Design - Hospitality - Luxury
This award celebrates innovative and creative building interiors, with consideration given to space creation and planning, furnishings, finishes, aesthetic presentation and functionality. Consideration also given to space allocation, traffic flow, building services, lighting, fixtures, flooring, colours, furnishings and surface finishes.
More Details

