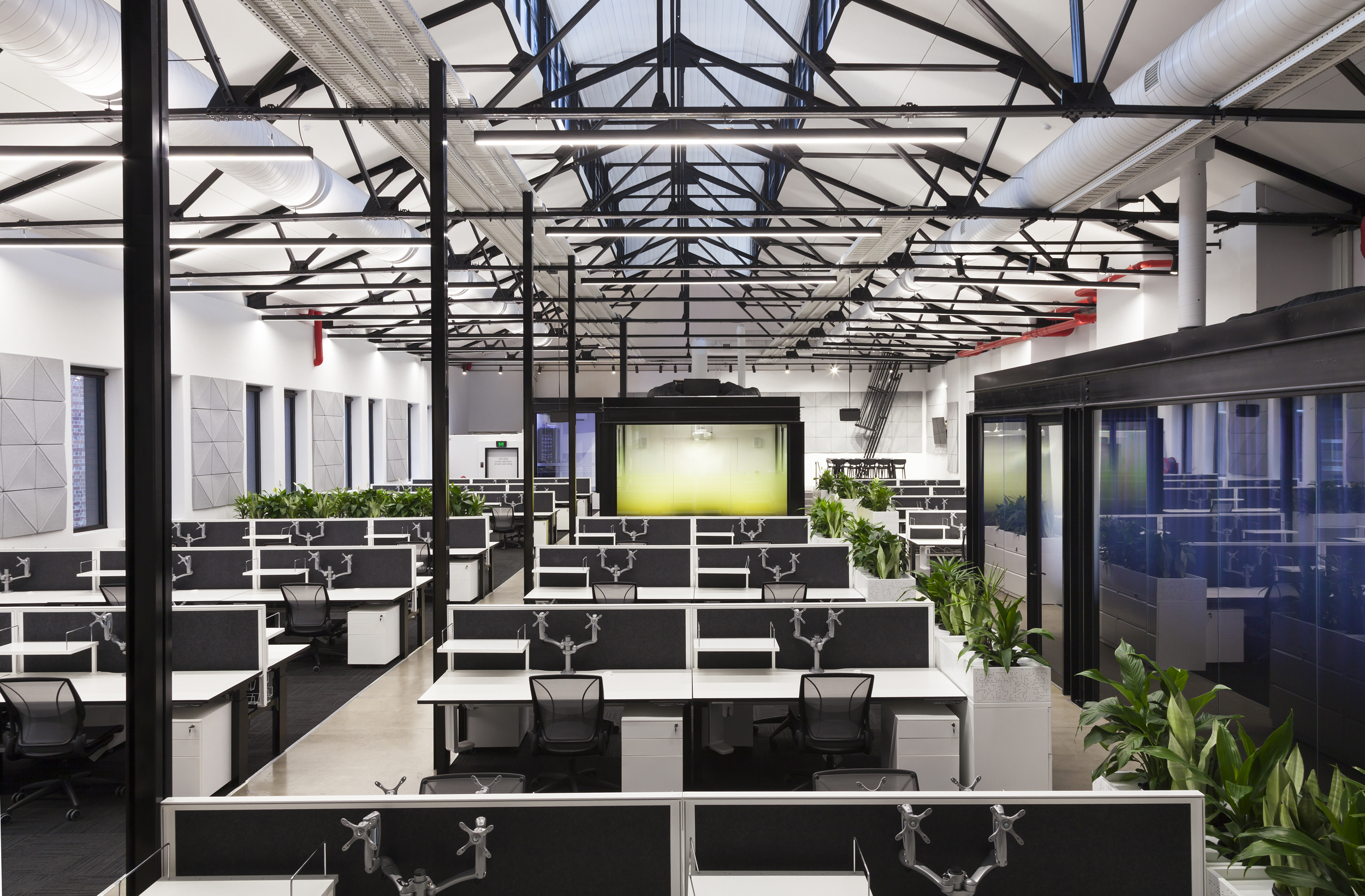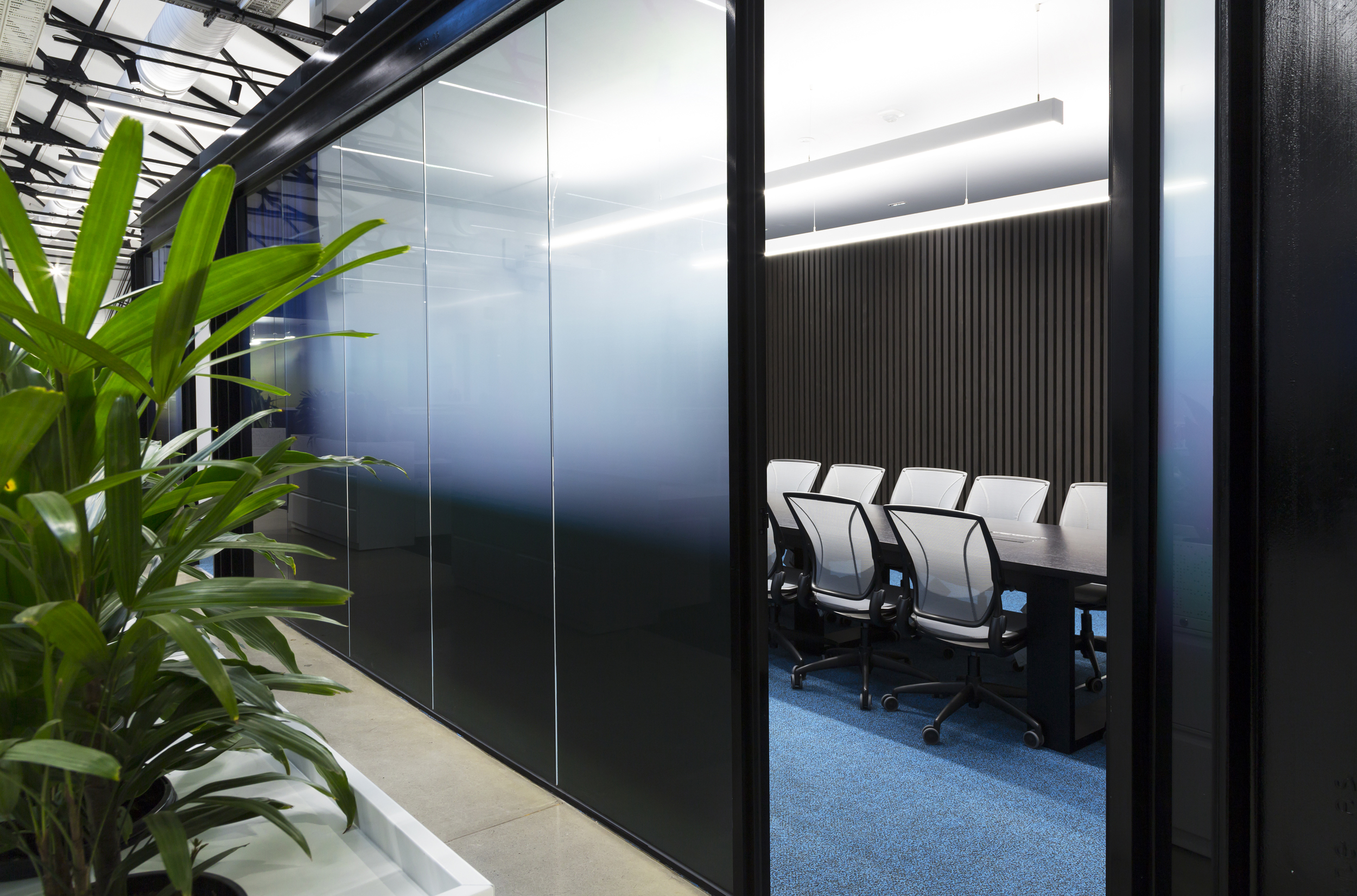








Image Credit : Yvonne Qumi

Project Overview
Siren Design were appointed to convert an under-utilised warehouse above an existing substation, which was being used for storage and as a bands rehearsal space, into a contemporary office space for Beon Energy Solutions and their parent company CitiPower Powercor. The design approach embraces the industrial features of the building as well as its site context in one of Melbourne’s CBD laneways.
Project Commissioner
Citipower and Powercor Australia
Project Creator
Team
Siren Design Designers: Nicole Pollak, Ellie McFee, Tess Carpenter and Marie Talj
Builder: B2B Project & Construction Management
Project Manager: B2B Project & Construction Management
Services Engineer: Waterman Group
Project Brief
The key design driver for the project was to re-purpose a rundown warehouse into an invigorating office space for Beon Energy. The original architectural elements including the trusses, brick walls, concrete floors and roller door have provided a striking backdrop for the new fitout. A central steel-framed glass volume has been inserted into the centre of the space. The new structure houses meeting rooms and quiet rooms to provide a range of opportunities for collaboration and private conversations. Bold yellow graphics fade from the floor up the glass creating the illusion of a light box.
The theme of power and energy runs throughout the design. A series of murals by local artist Daniel Wenn weave the history of the building as a substation and Beon’s interest in renewable energy solutions into one narrative and create a connection to Melbourne’s street art scene. Bright colours and unique characters within the artwork welcome visitors and staff from the laneway roller door up to the office breakout.
It was important to Beon to energise and excite staff through activity based principles. Accommodating communal spaces at the entry of the office and in the centre of the floorplan encourages more staff interaction, accidental meetings and learning. Having workstations in an open plan configuration was seen as a flexible approach to promoting connectivity and curiosity between team members.
Project Innovation/Need
The conversion of a rundown warehouse into an energetic, playful workspace has brought new life to one of Melbourne’s laneways. Respectfully restoring the substation’s first floor and at the same time providing a functional, inspiring workplace was an important balance to find throughout the design process. This aspiration pushed the design to find new, creative ways of transforming the rundown building. Developing the glazing partition system, using I-beams to create the central feature of the space was driven by the desire to tie the new in with the old warehouse features.
Design Challenge
While the original substation allowed for unique opportunities, re-purposing the building also provided challenges throughout the change of use process. Siren Design worked closely with the Project Managers, Builders, an ESD Consultant and an Acoustic Consultant to ensure the new roof was insulated, that background noise was minimised, reverberation times limited and that acoustic privacy was achieved. Materials such as acoustic wall panels and ceiling panels to the underside of the existing warehouse ceiling were used to soften noise levels within the open plan work area.
Other challenges presented themselves throughout the project as layers of the existing warehouse structure were pulled back. It was a high priority to retain the existing features of the warehouse where possible including the roller door and concrete floor to ensure that the building did not lose its history and sense of place within one of Melbourne’s CBD laneways. The challenge was to find the balance between retaining these existing features and bringing new life to the space. The existing trusses were painted black to contrast with the white ceiling and new street art was painted onto the large roller door on Tavistock Place, highlighting these features in a respectful yet playful way.
Sustainability
Creating a sustainable office environment was a focus throughout the process of converting the warehouse into a functional commercial office. A combination of active and passive strategies to improve natural light conditions throughout the space were implemented. Work to the existing laneway façade windows and clearstory window frames was carried out and motorised blinds were installed. All electrical and mechanical services were coordinated to run through the existing trusses to ensure services were provided to the new rooms as well as the open plan workstations in the most efficient way.
Interior Design - Corporate & Commercial
This award celebrates innovative and creative building interiors, with consideration given to space creation and planning, furnishings, finishes, aesthetic presentation and functionality. Consideration also given to space allocation, traffic flow, building services, lighting, fixtures, flooring, colours, furnishings and surface finishes.
More Details

